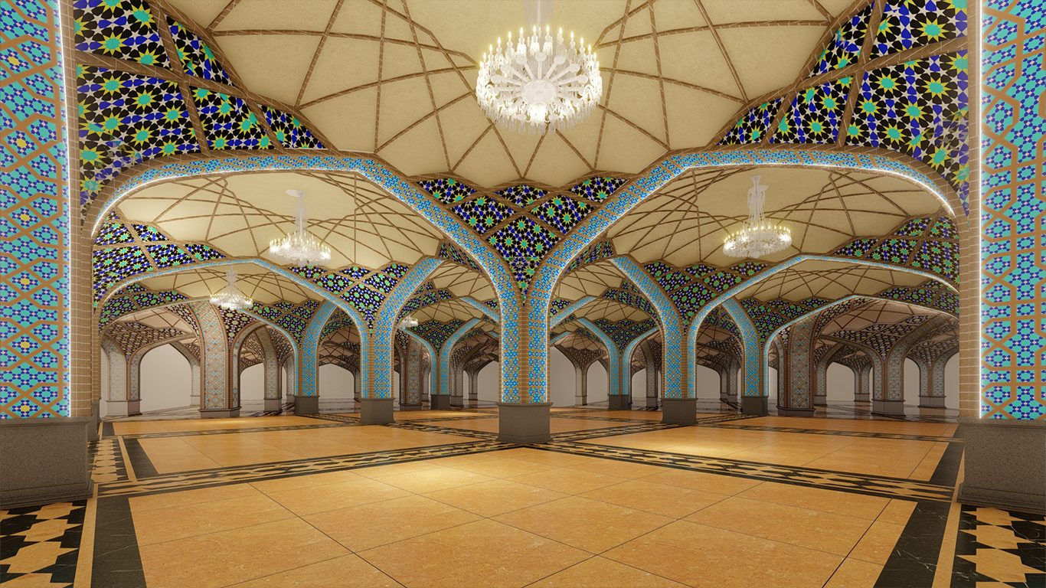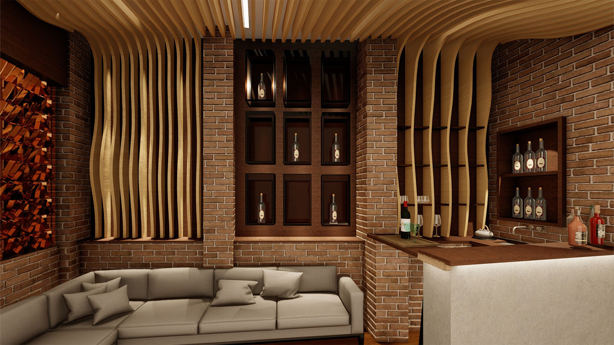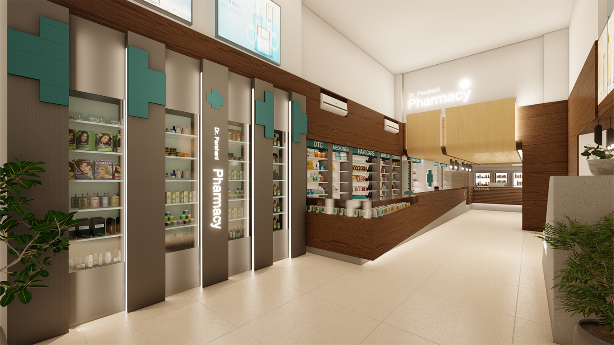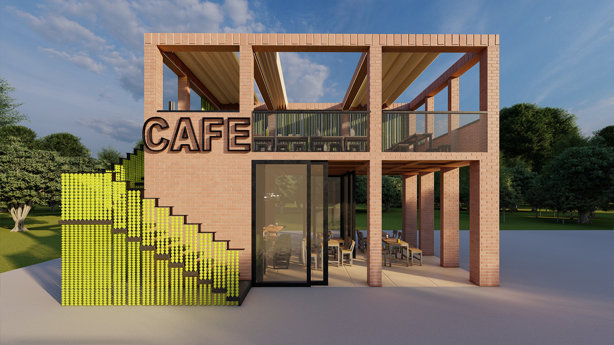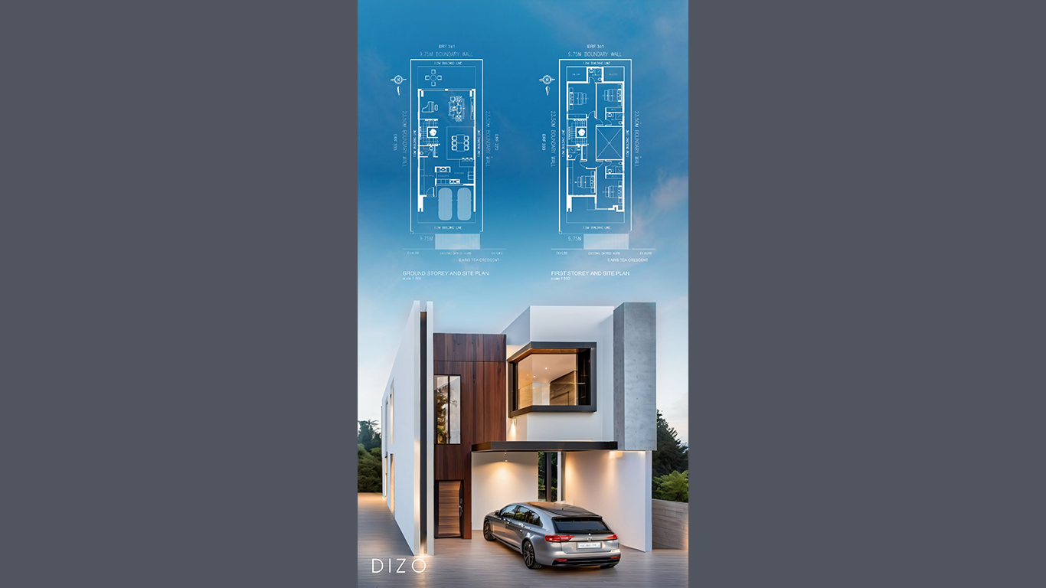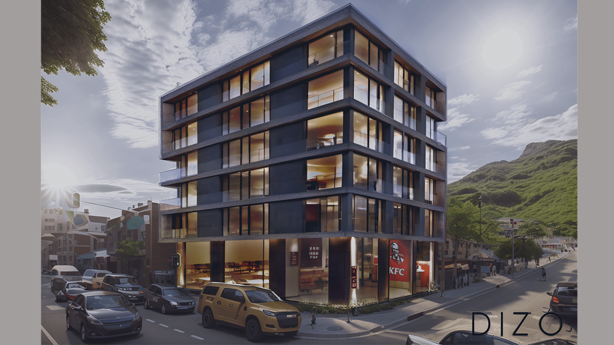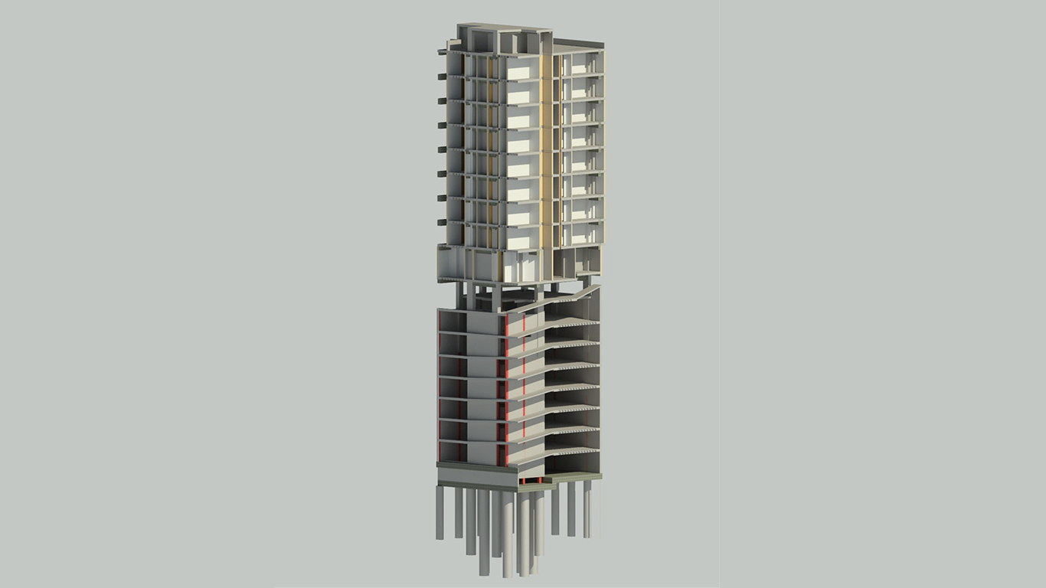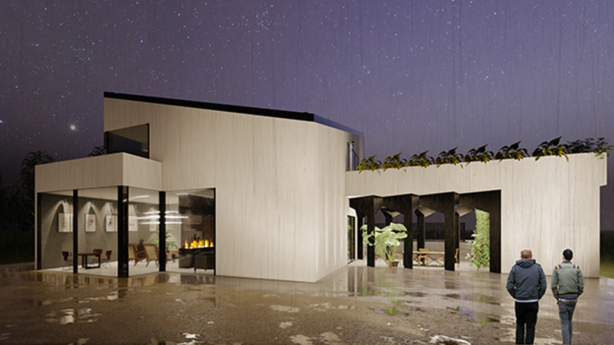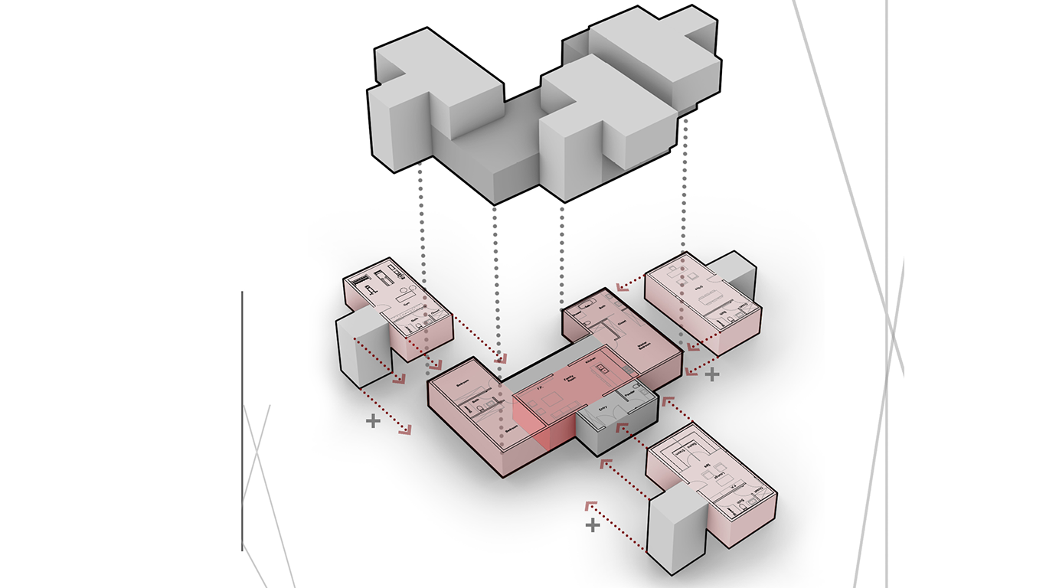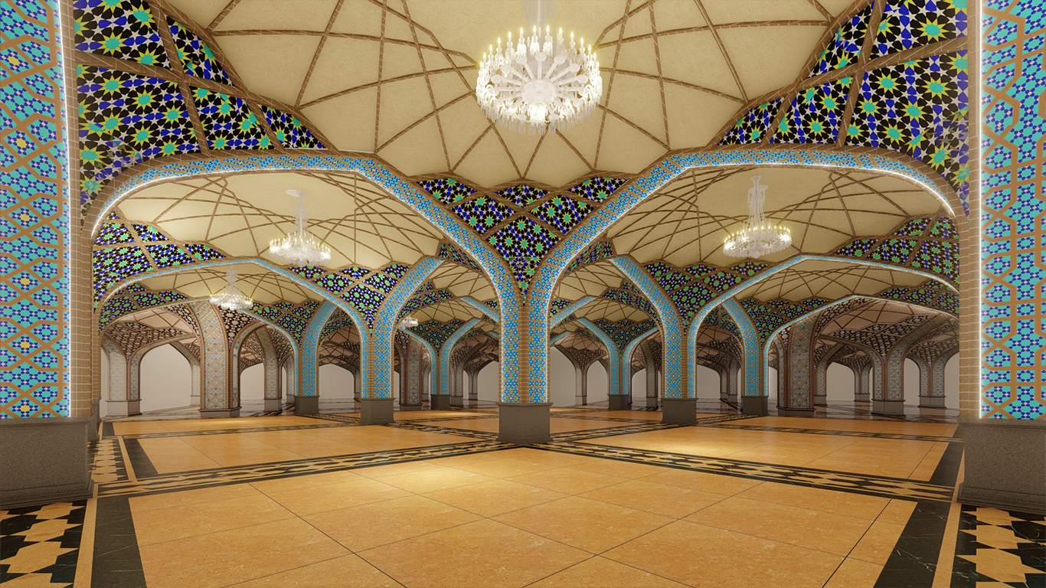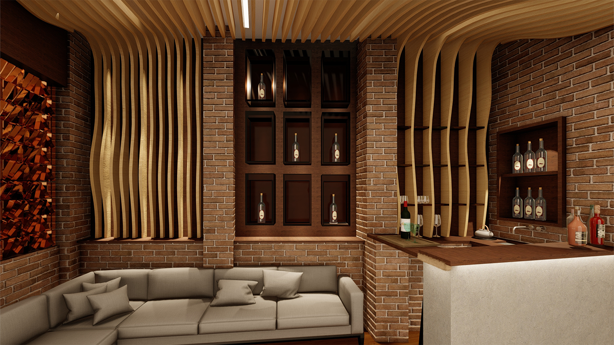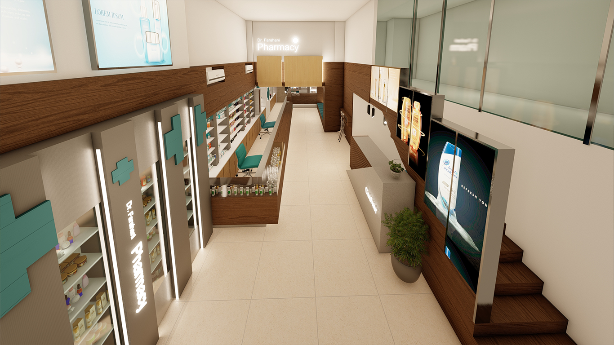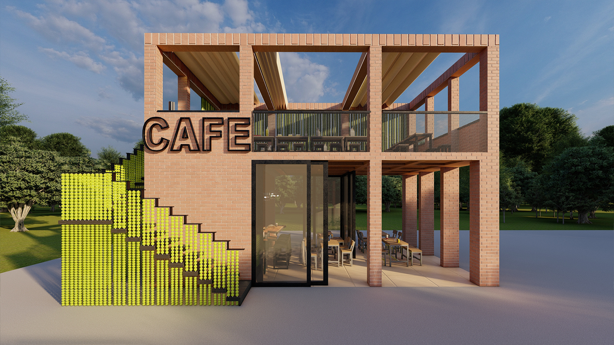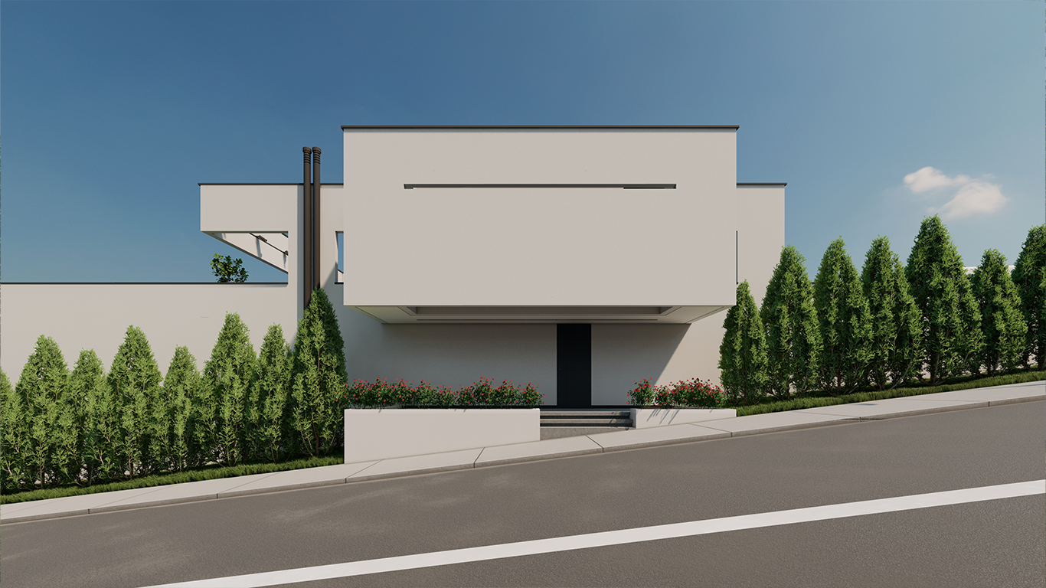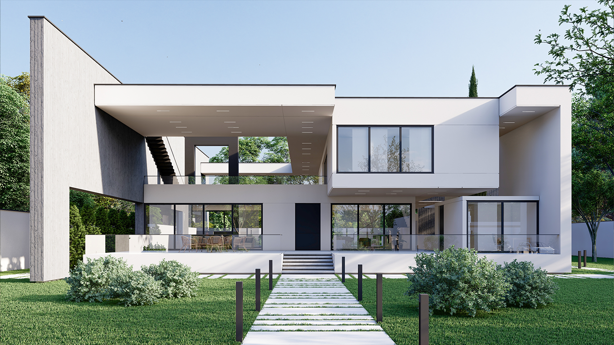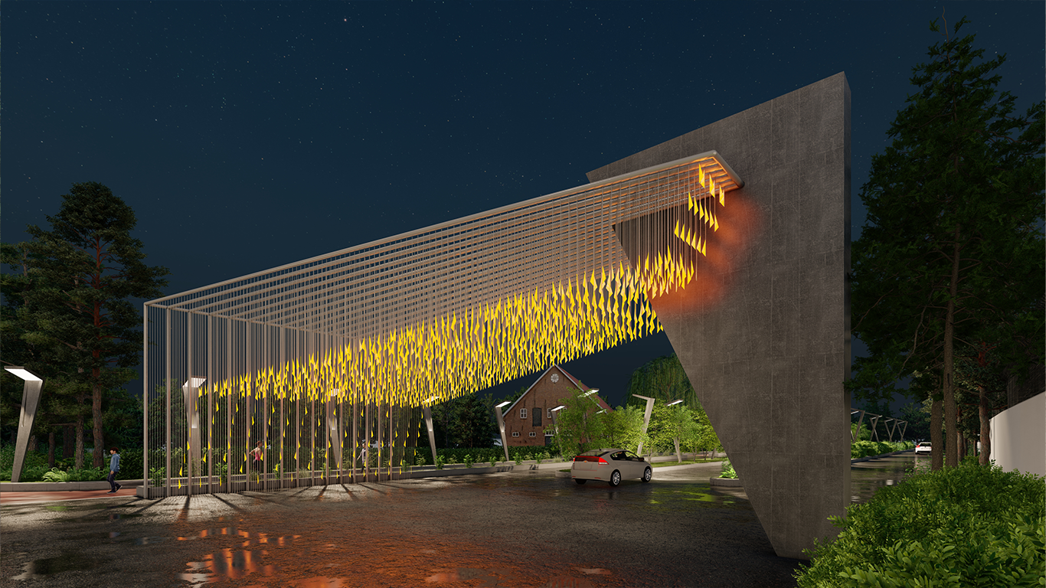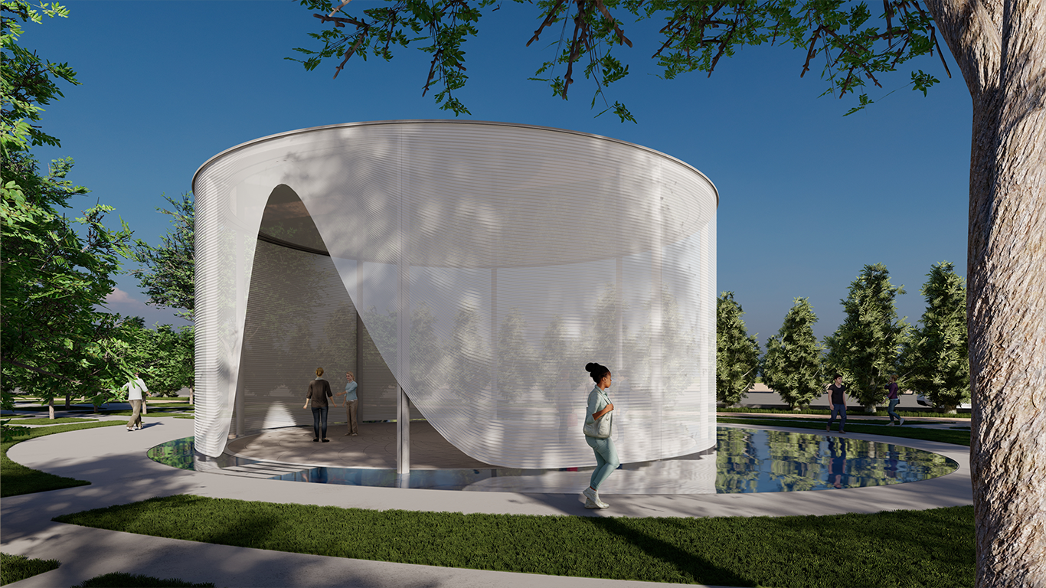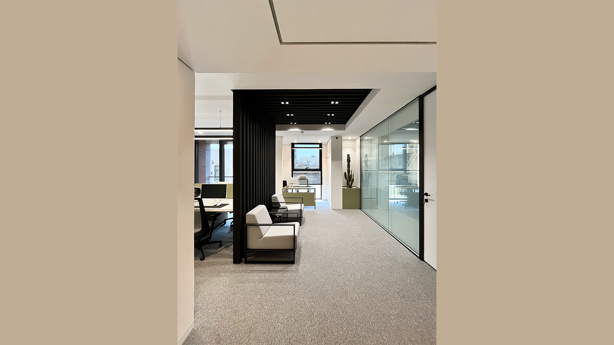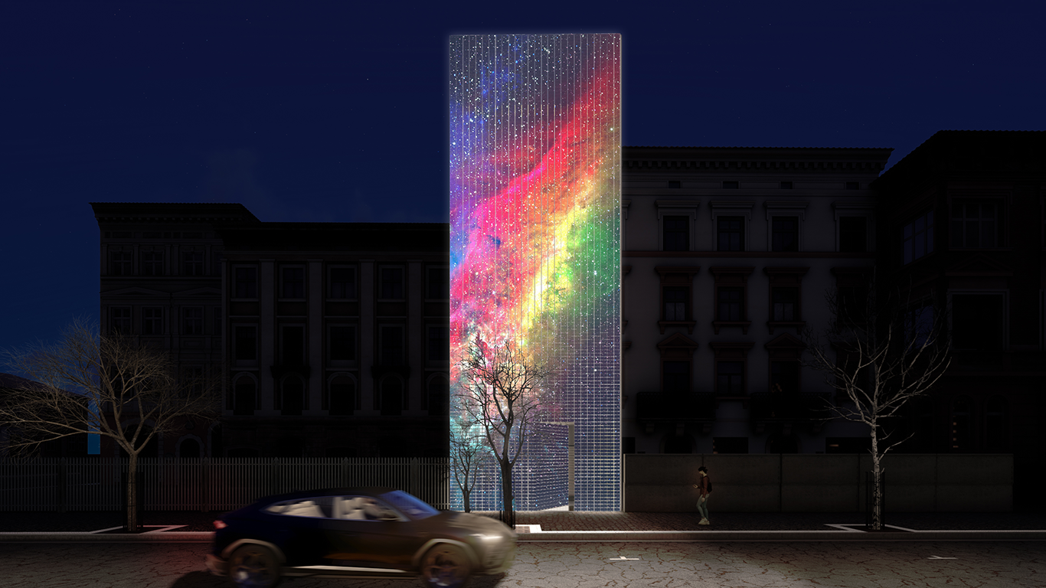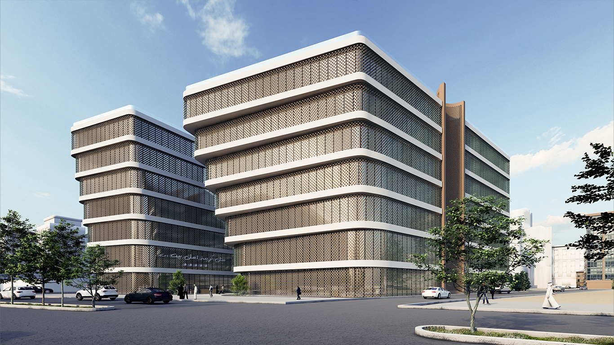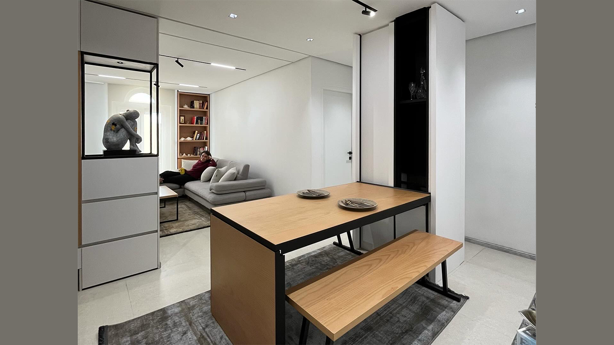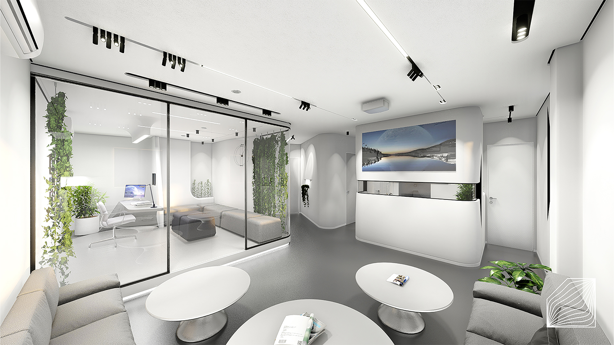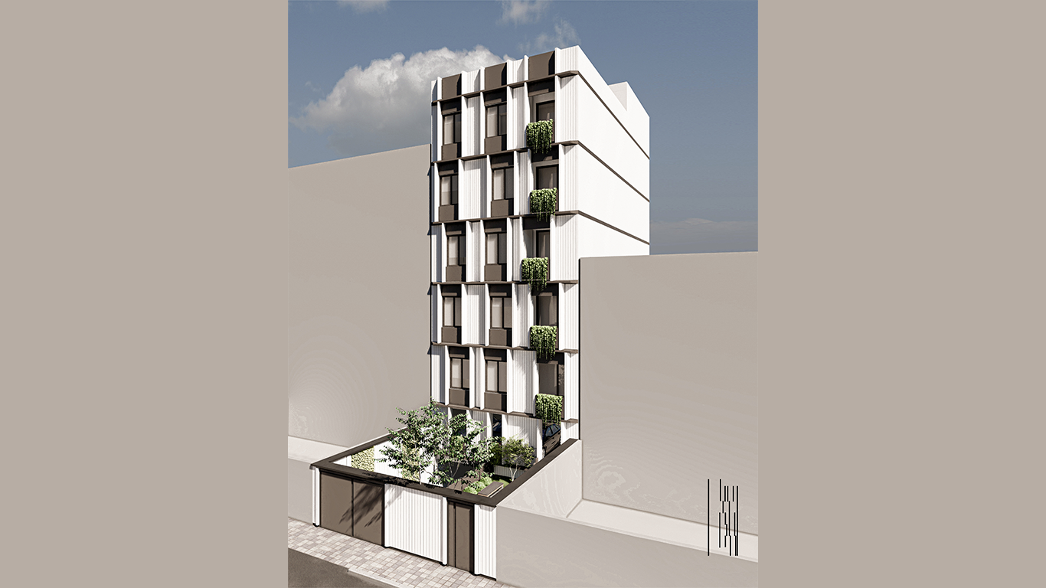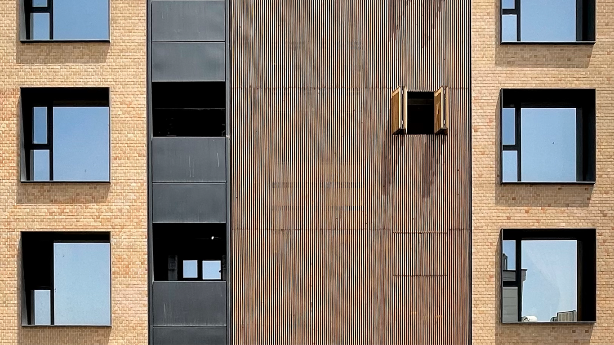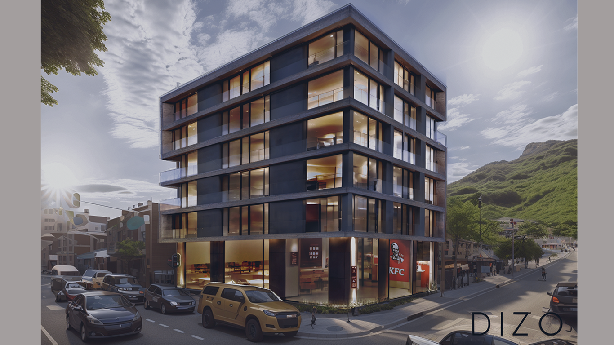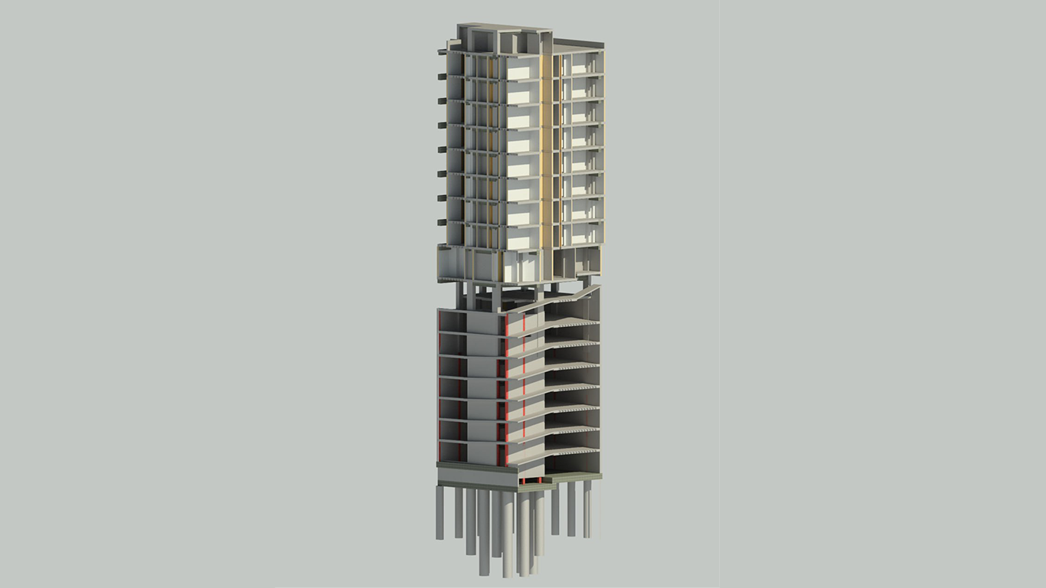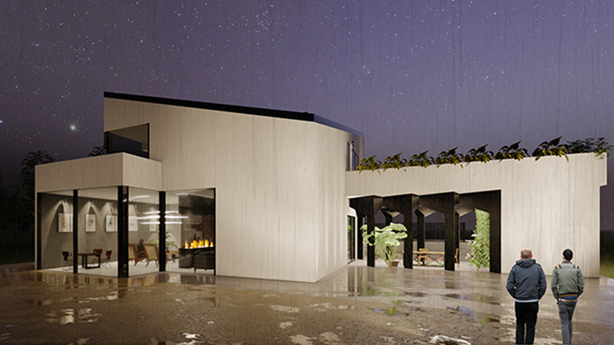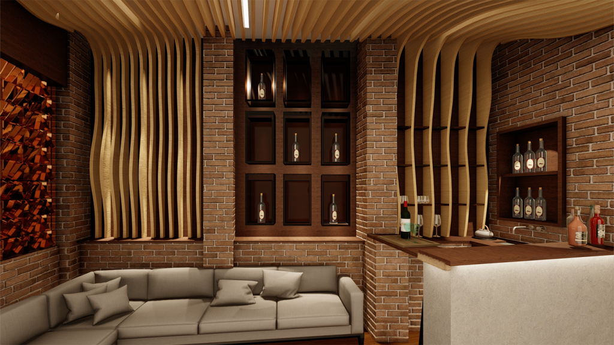
Villa Kelardasht
Interior Renovation: Dizo Group
Client: Mr. Daneshdoost
Location: Kelardasht
Status: Completed
Description
Project Overview
The Villa Kelardasht project, located in the picturesque northern region of Iran, underwent a comprehensive interior renovation by Dizo Group. The primary goal of this project was to optimize the internal spaces and create a modern, welcoming environment for both residence and relaxation. The renovation included significant changes to various sections of the villa, such as the living room, kitchen, bedrooms, and bathrooms, ensuring they align with modern lifestyle needs and contemporary aesthetics.
Key Features of the Project
Modern Design in Harmony with Nature: The renovation was carried out with a strong focus on the natural and climatic conditions of Kelardasht. Large windows and the use of natural materials like wood and stone were incorporated to establish a seamless connection between the interior spaces and the surrounding nature.
Open and Dynamic Spaces: The interior spaces were redesigned with an open and dynamic layout, emphasizing minimalist principles. The use of light colors and open-plan designs has made the villa’s interior feel more spacious and bright.
Customized Approach: The renovation was tailored to meet the specific needs and preferences of the client, Mr. Daneshdoost. Each area of the villa was designed to reflect his lifestyle, creating a personalized living experience.
This renovation not only enhanced the functionality of the spaces but also provided a modern and comfortable environment for living in one of Iran’s most beautiful and lush regions. The villa is now a stylish and functional retreat, perfect for both short- and long-term stays.
Additionally, high-quality renderings were produced for the project, offering a clear and detailed visual representation of the design and its integration with the surrounding environment.

