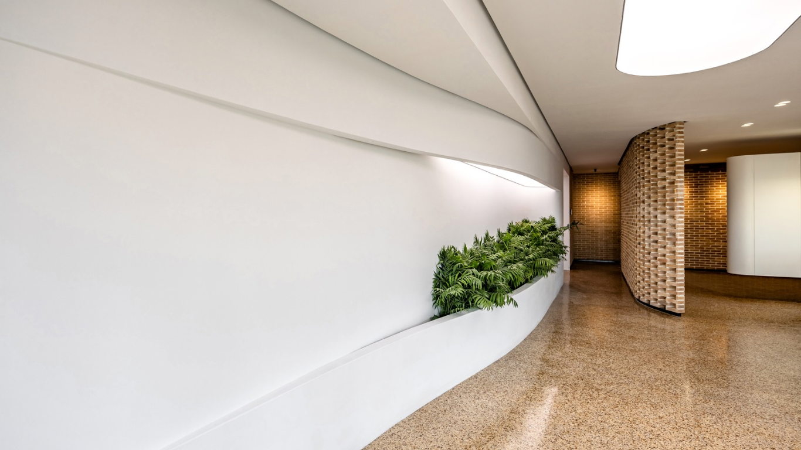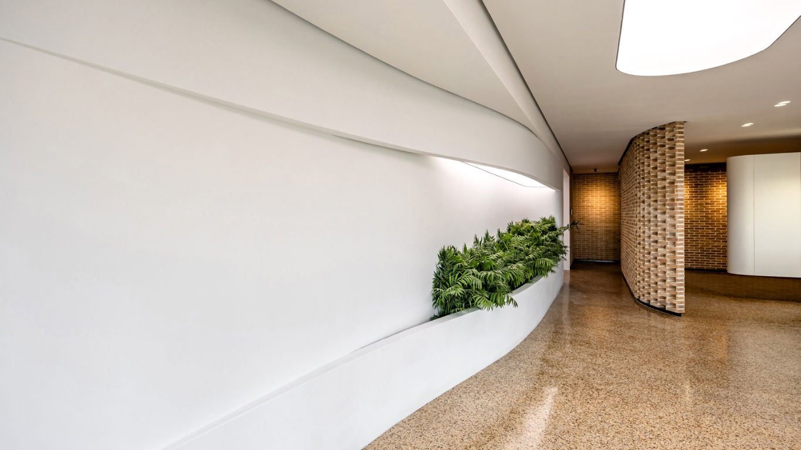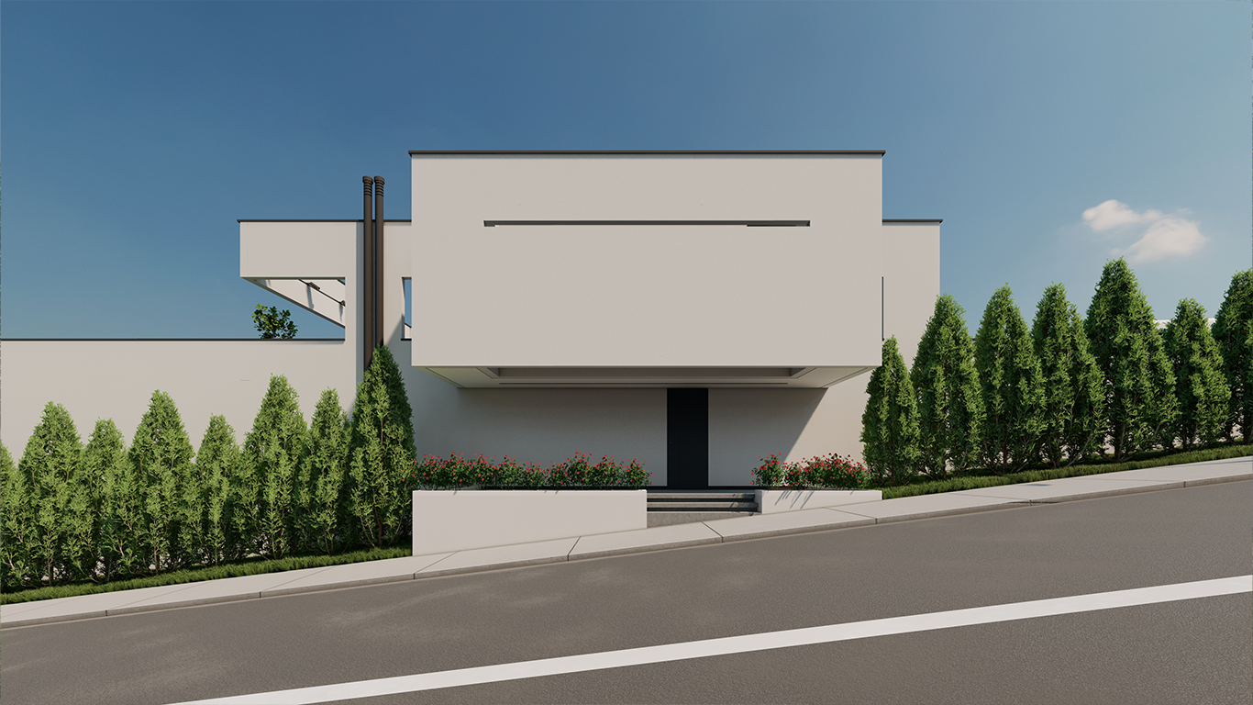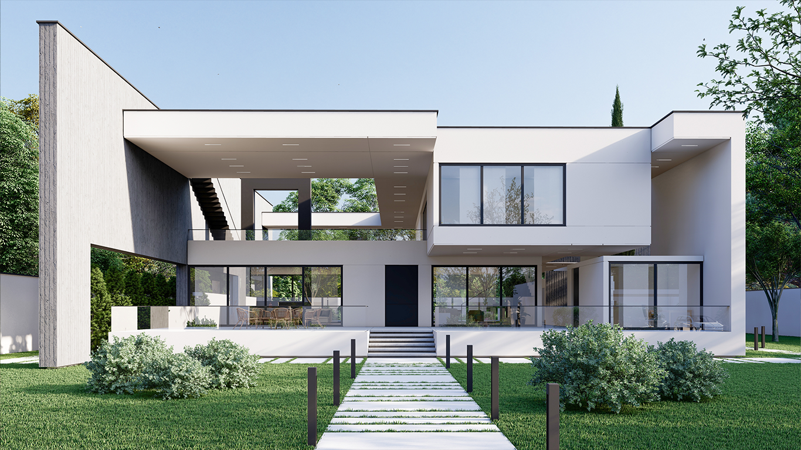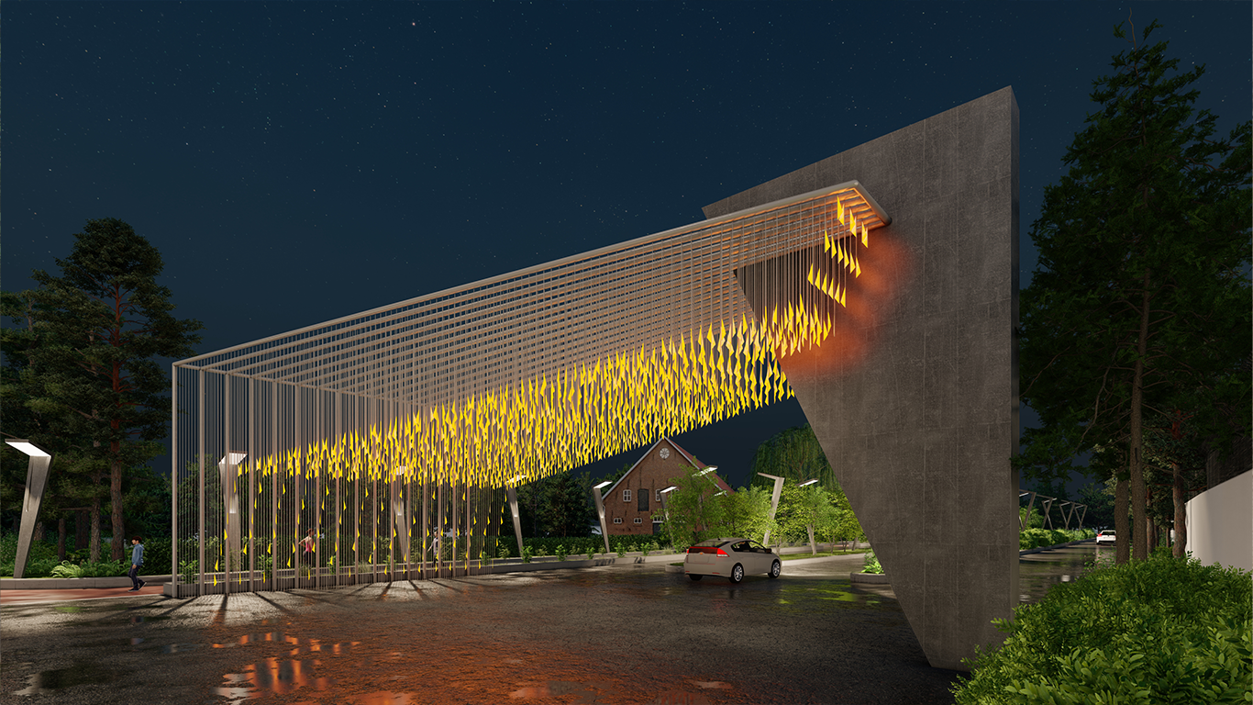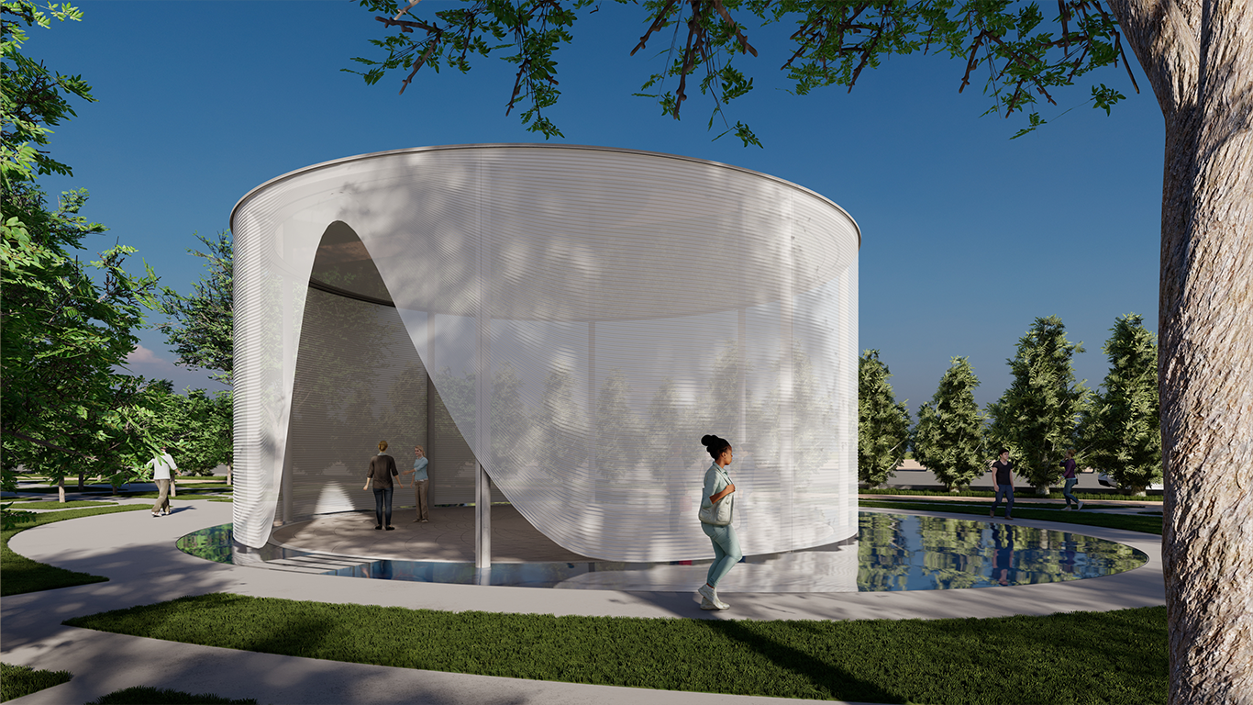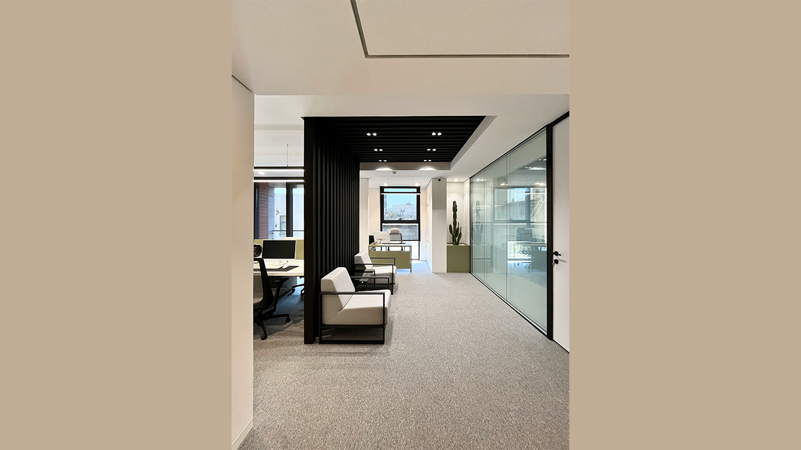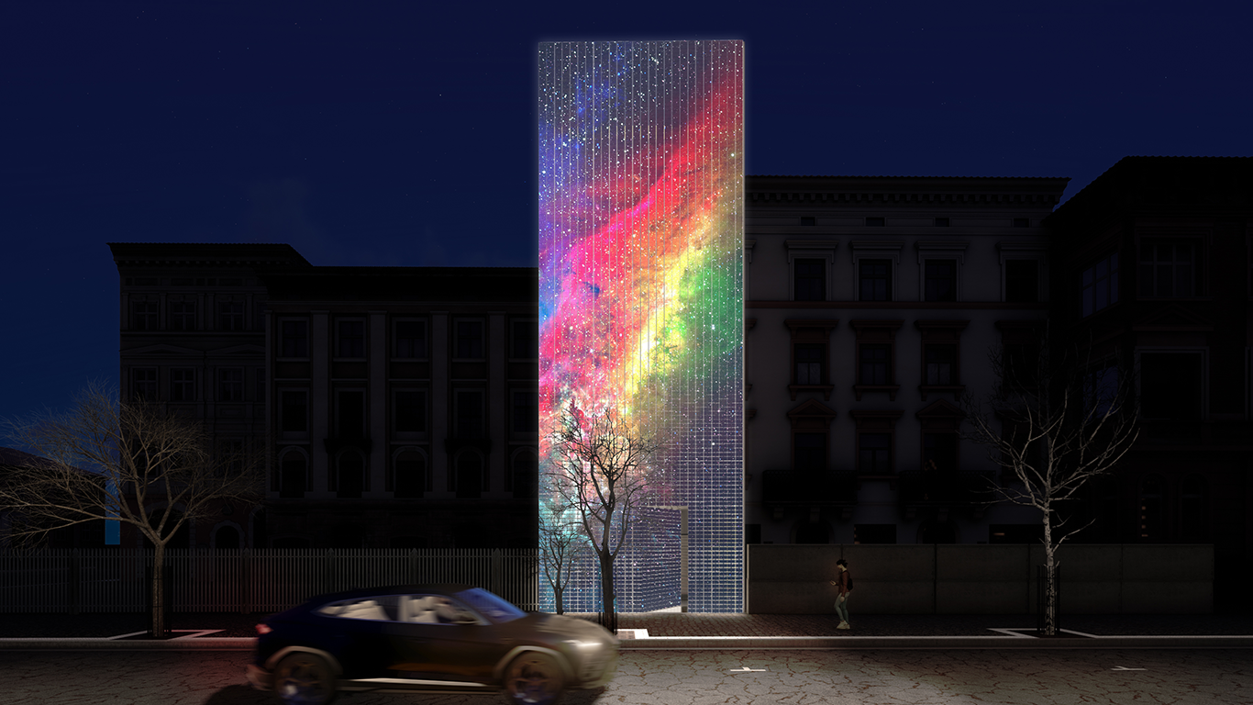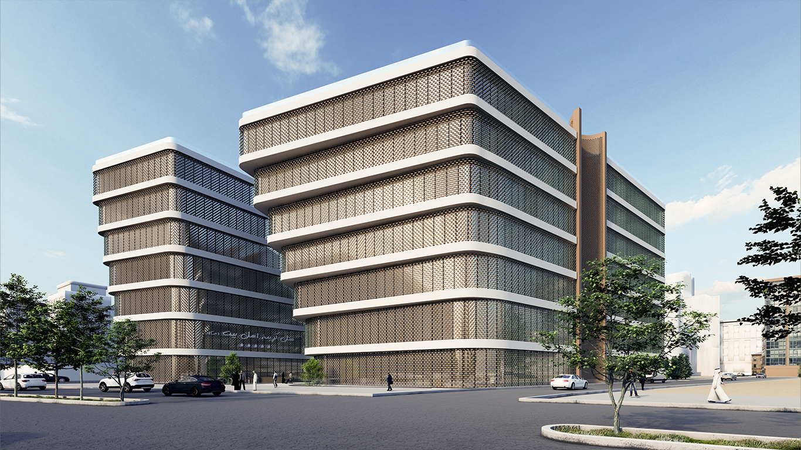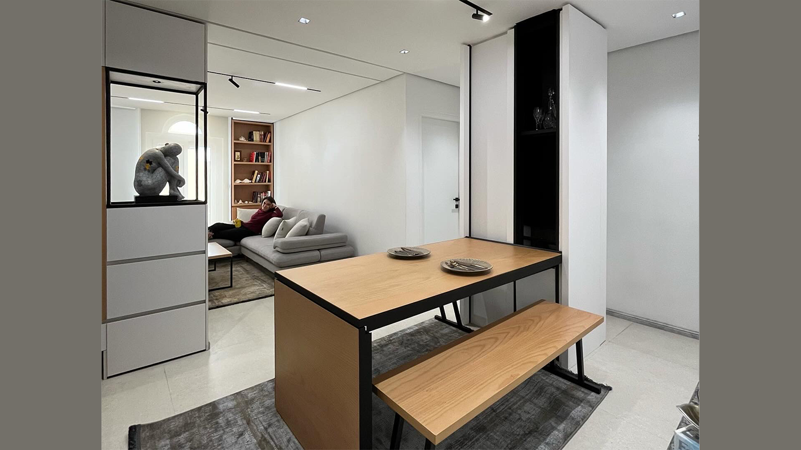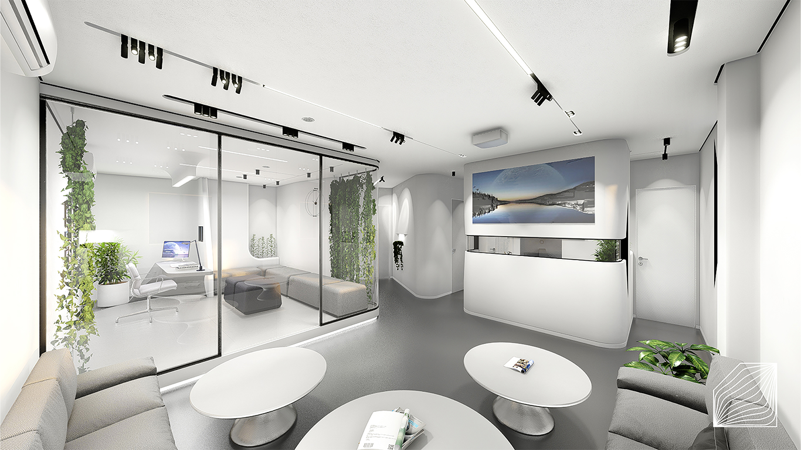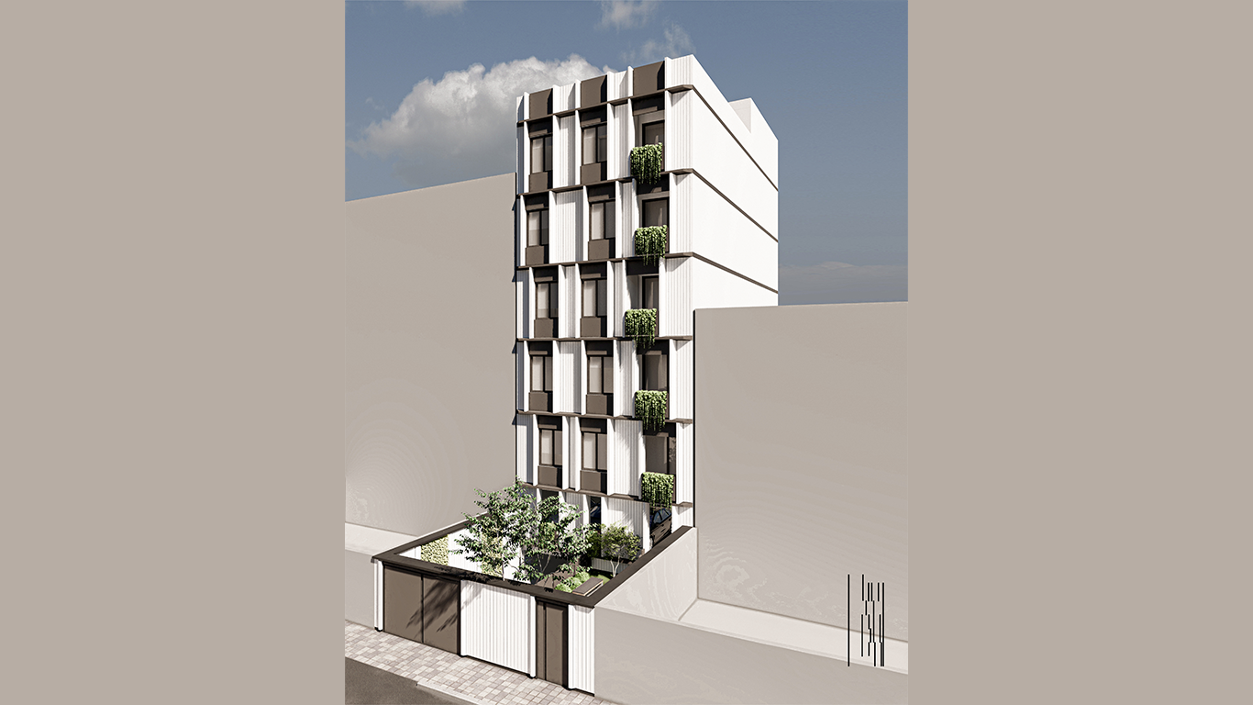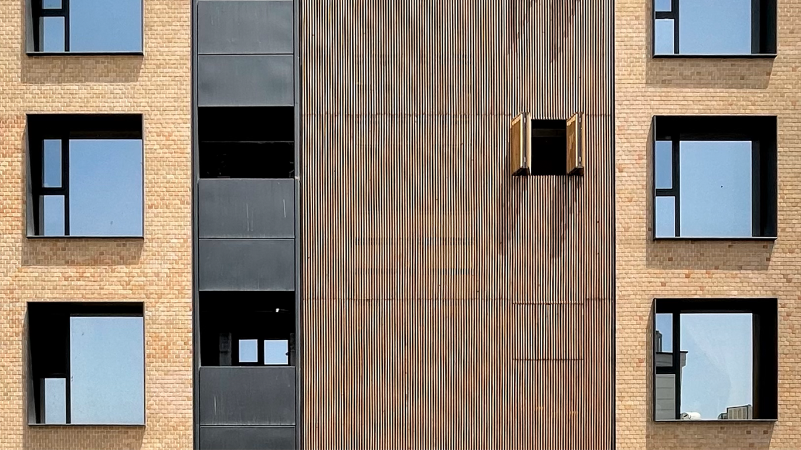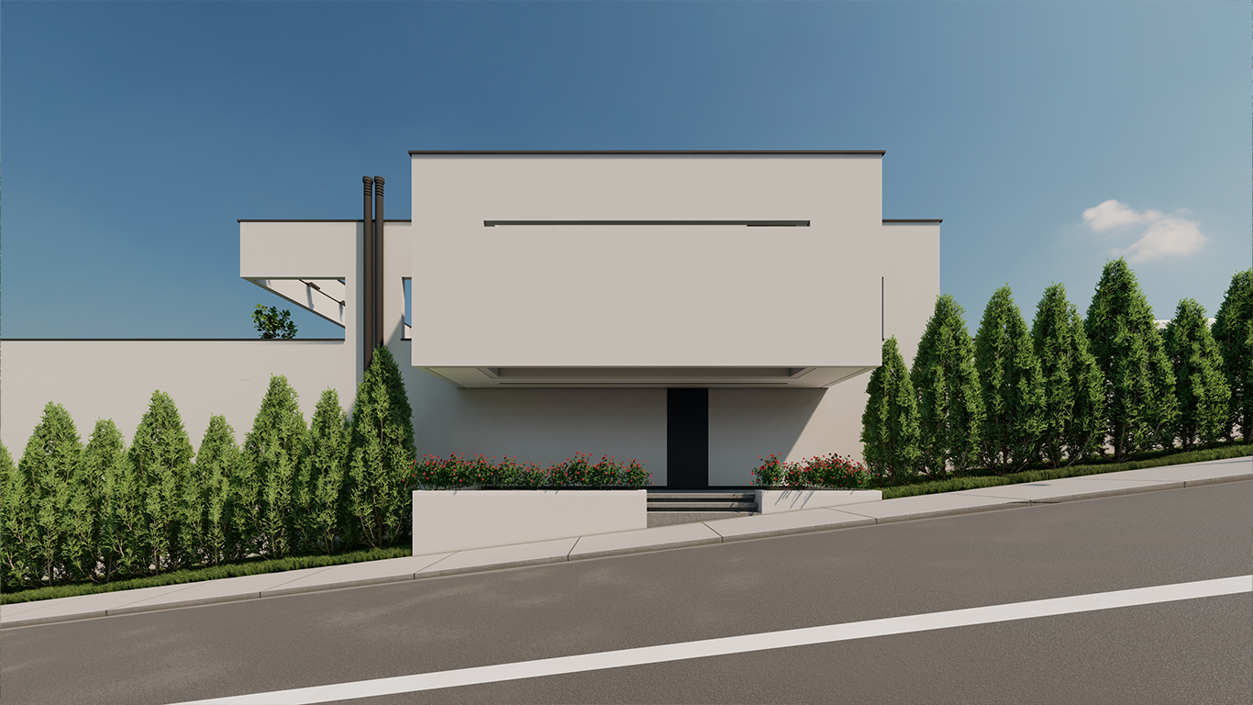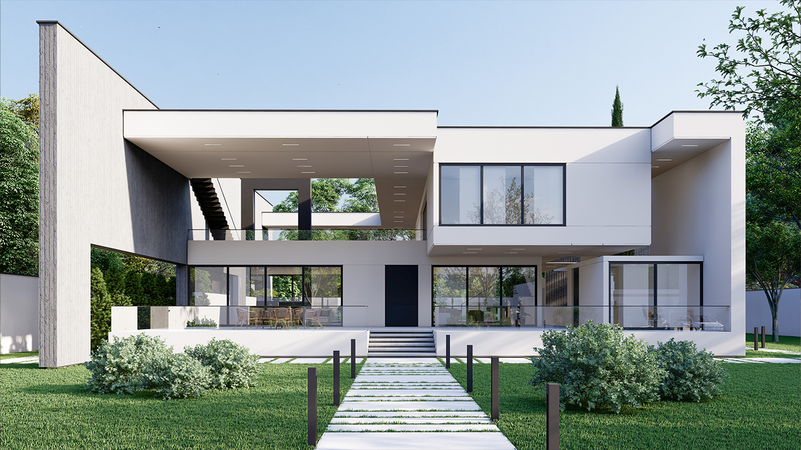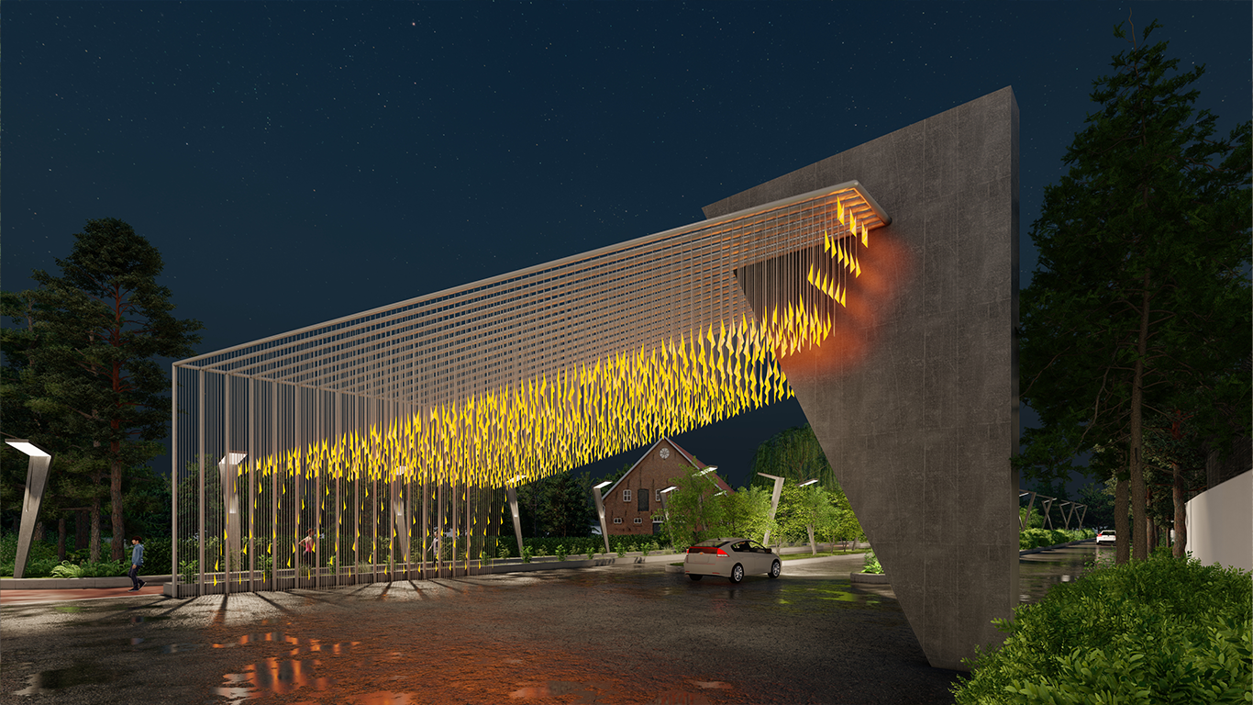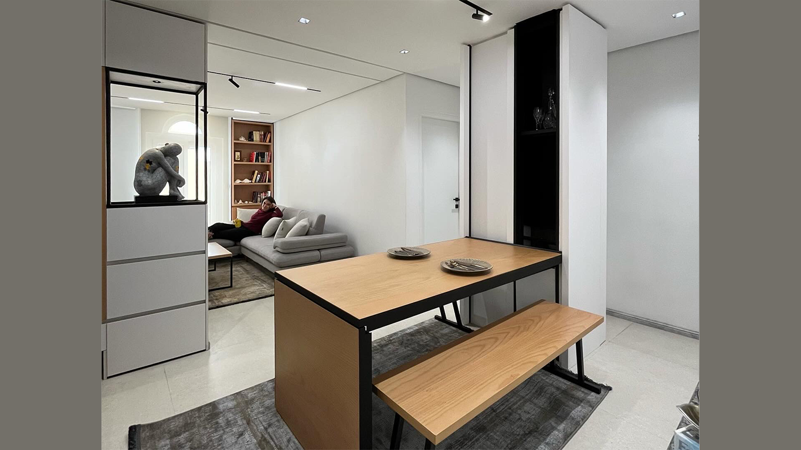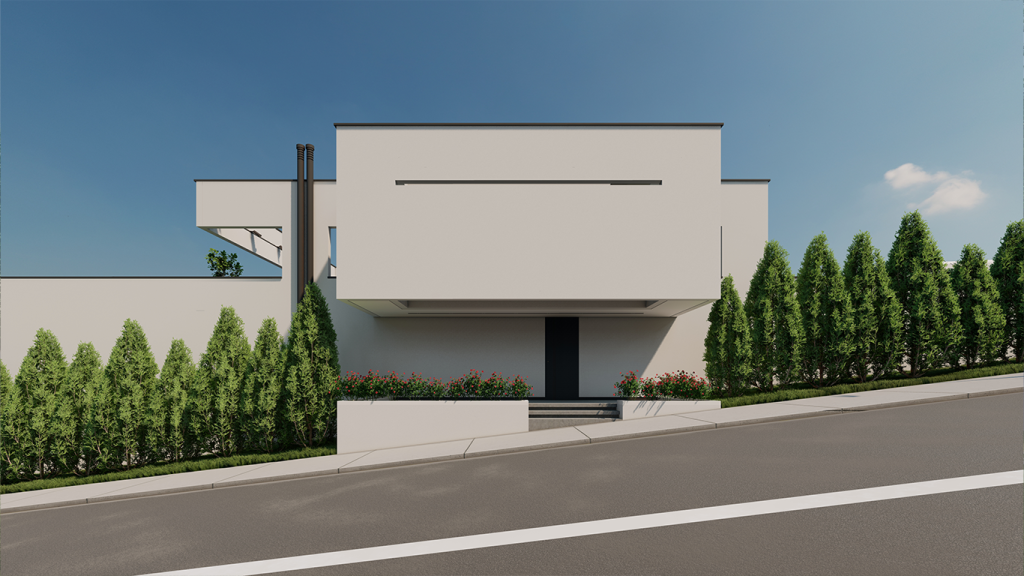
Sepid Villa
Architectural Design: Dizo Group
Area: 800 sqm
Building Area: 420 sqm
Status: Concept Design
Location: Nowshahr
Description
Project Overview
Sepid Villa is designed to create a modern yet tranquil living space set amidst nature. Located on an 800 square meter plot, with a building area of 420 square meters, this villa offers an ideal retreat for relaxation and comfort.
Design Approach
Dizo Group focuses on striking a balance between aesthetics and functionality in the design of Sepid Villa. The use of high-quality materials and modern techniques ensures a unique and pleasant living environment that enhances the overall experience.
Key Features of the Project
Maximizing Natural Light: The design is thoughtfully crafted to optimize natural light, ensuring that the interior spaces are bright, welcoming, and energy-efficient.
Harmony with Nature: The choice of materials and colors in the design is inspired by the surrounding environment, creating a seamless connection with nature and fostering a peaceful atmosphere.
Open and Flexible Spaces: The villa features open and adaptable spaces, providing flexibility for various activities and offering residents a dynamic living experience.
In summary, Sepid Villa offers a serene and luxurious escape that blends modern living with the beauty of the natural landscape, creating a perfect sanctuary for relaxation.


