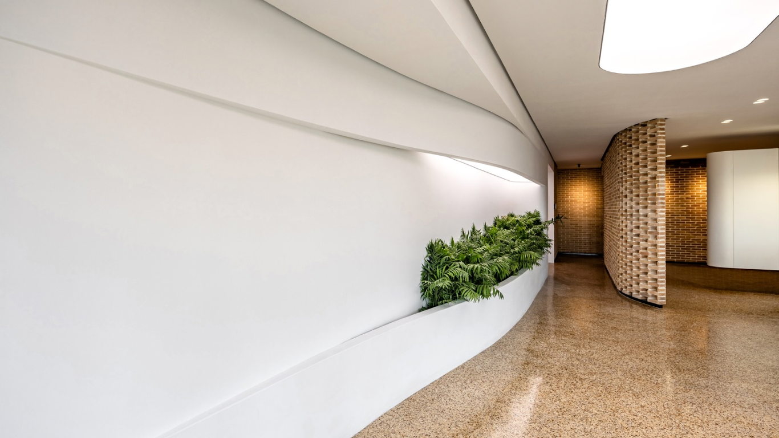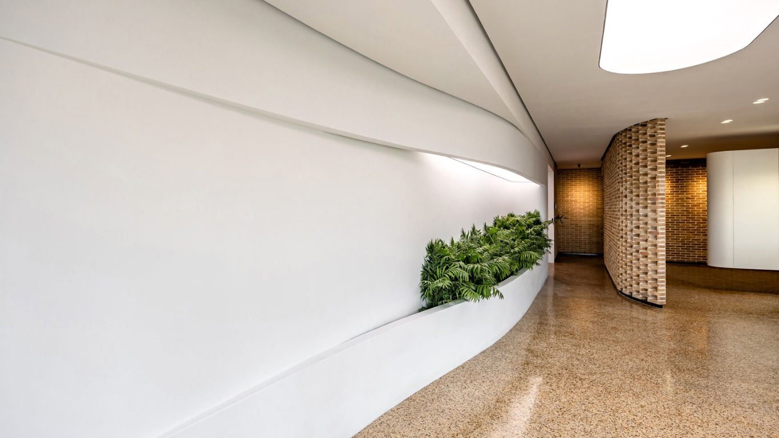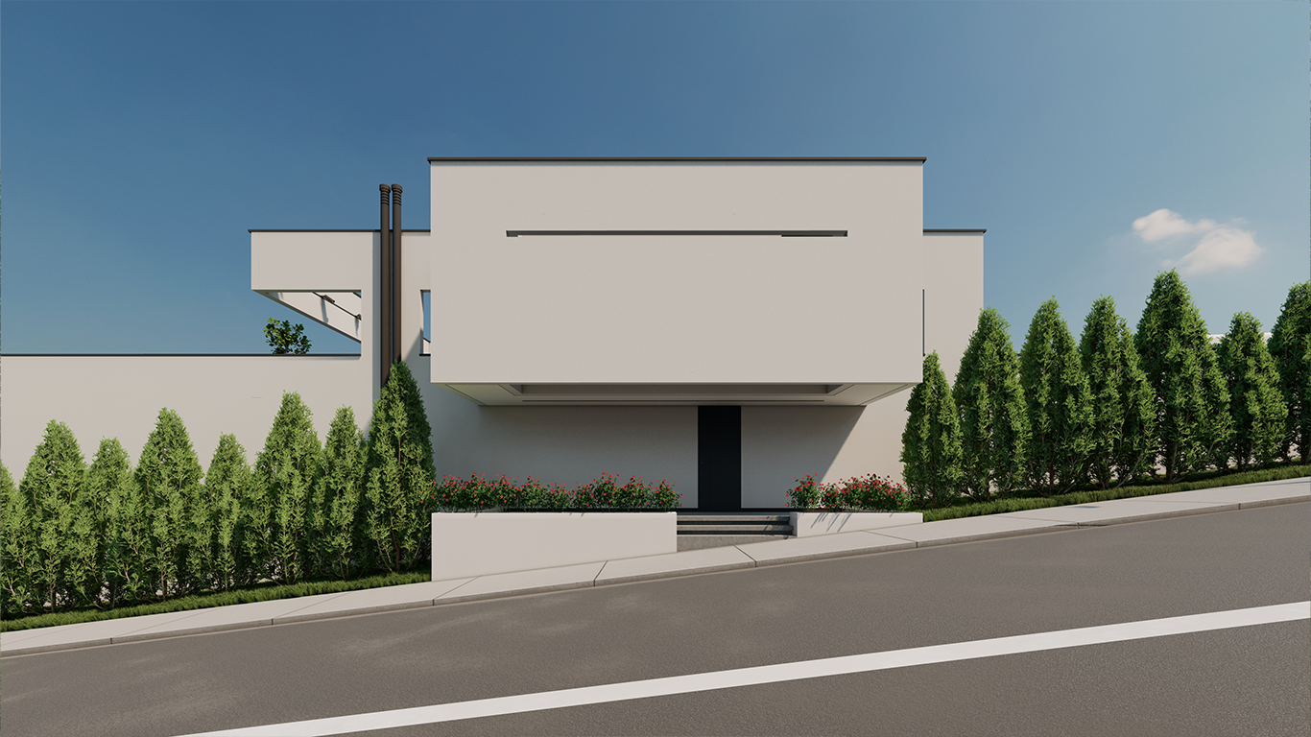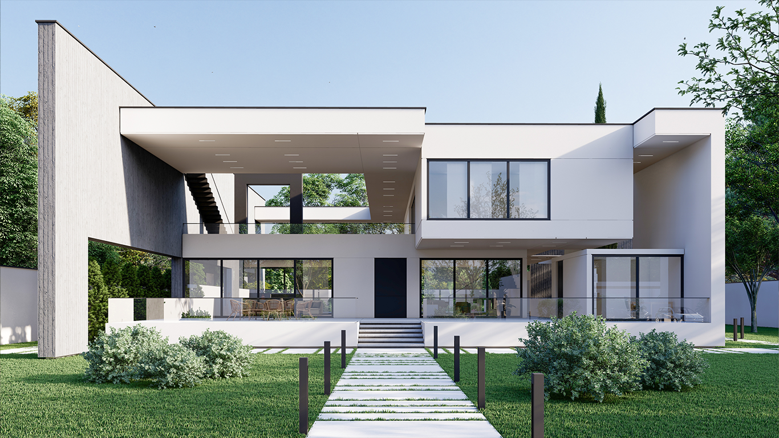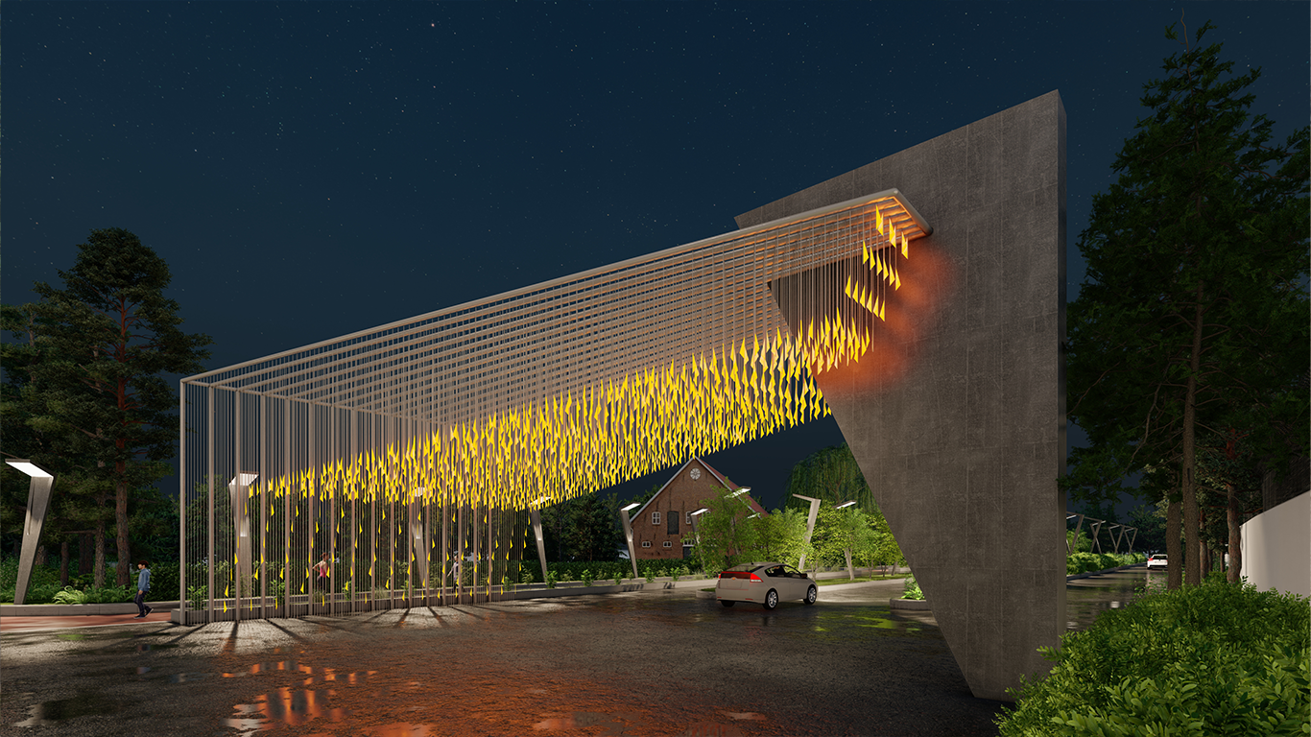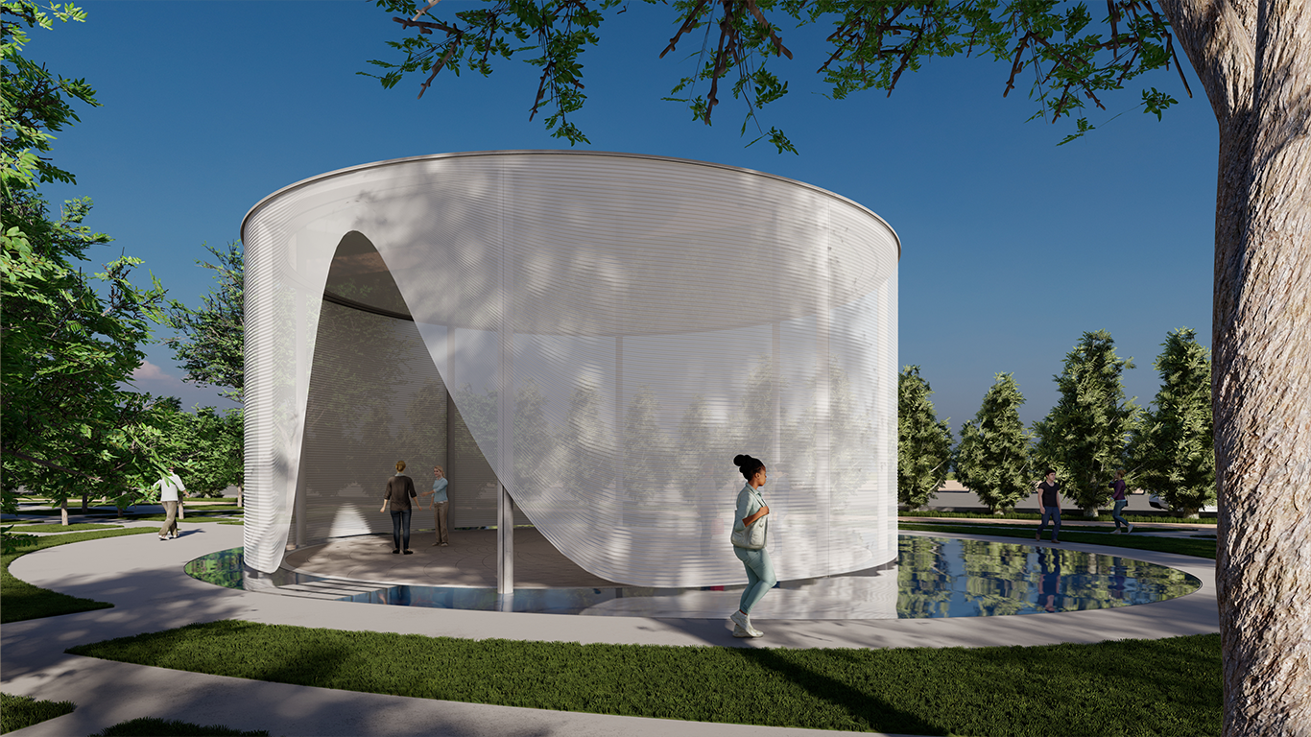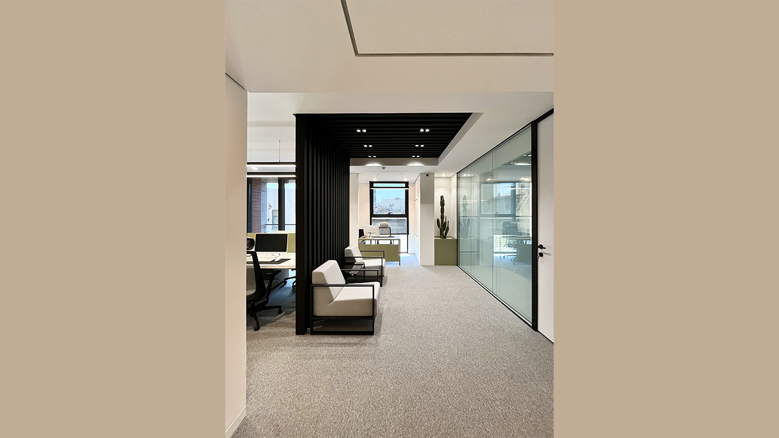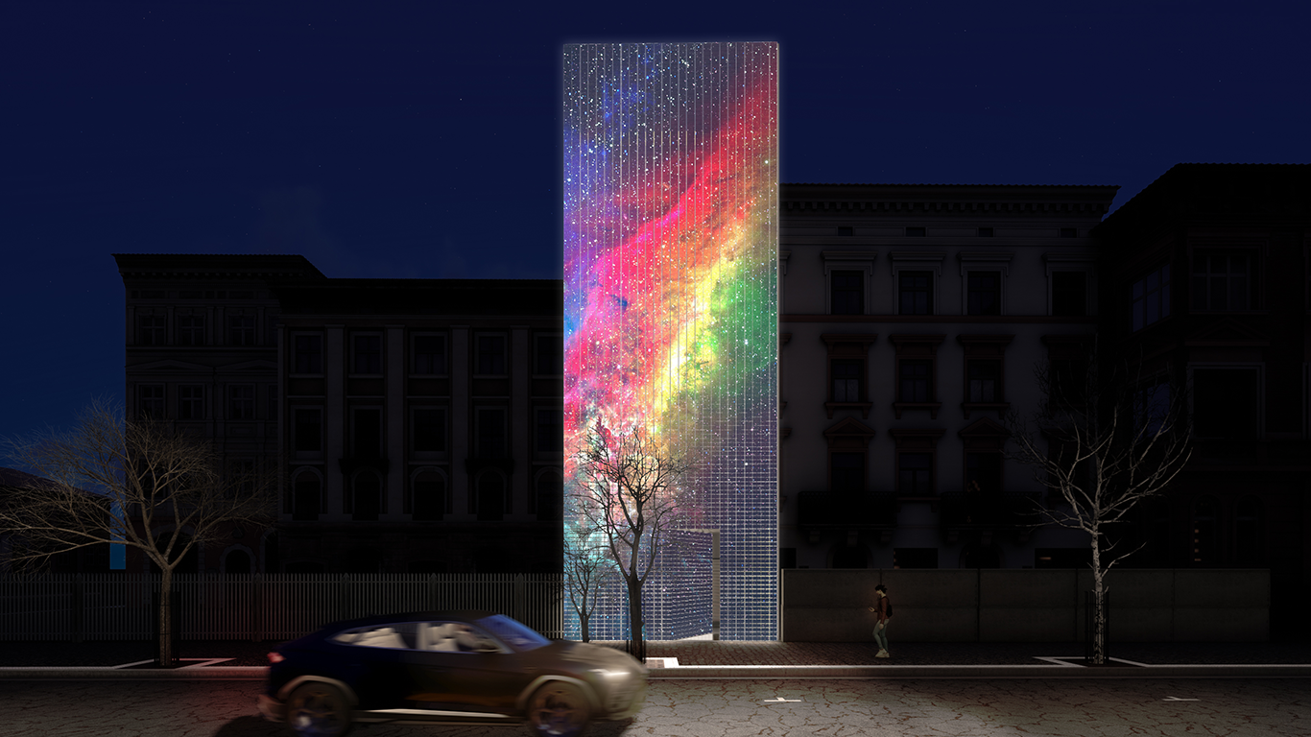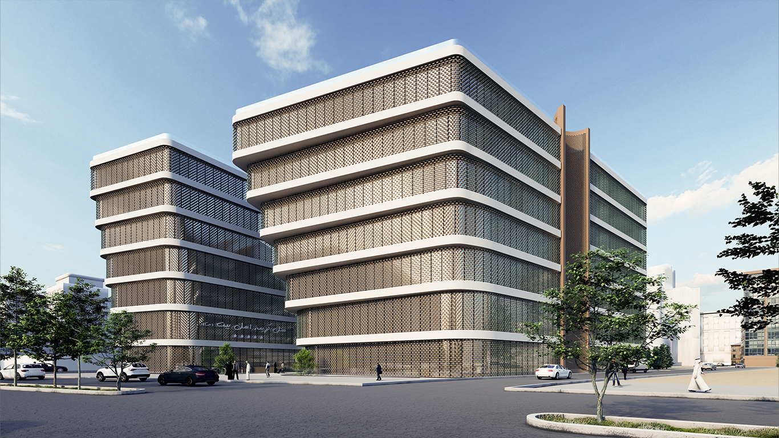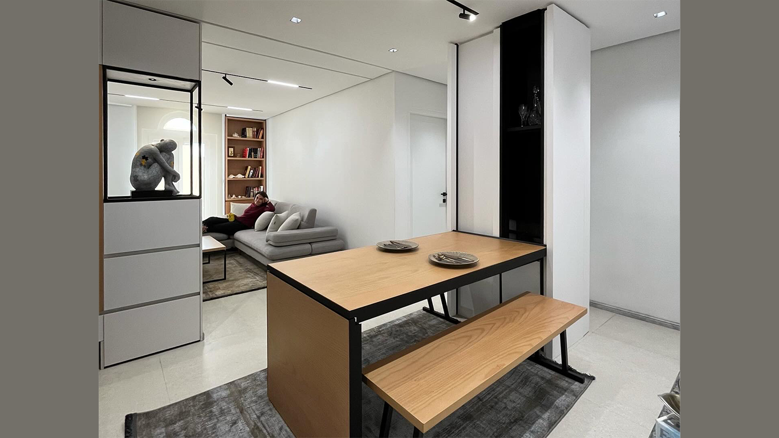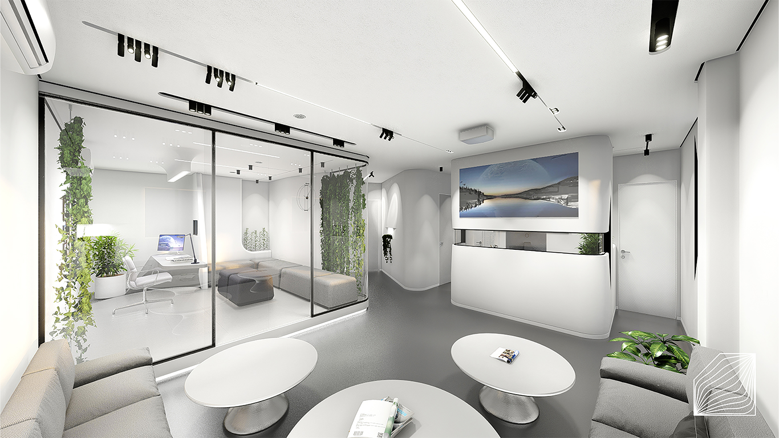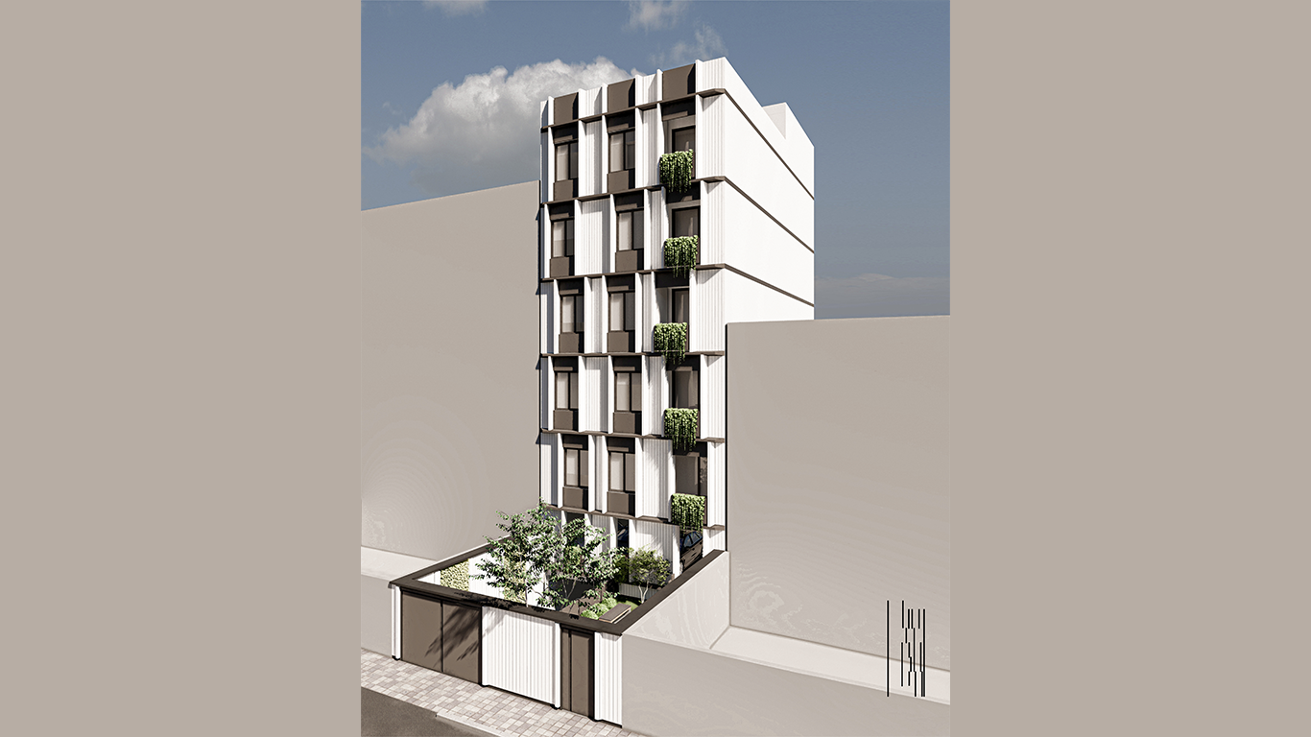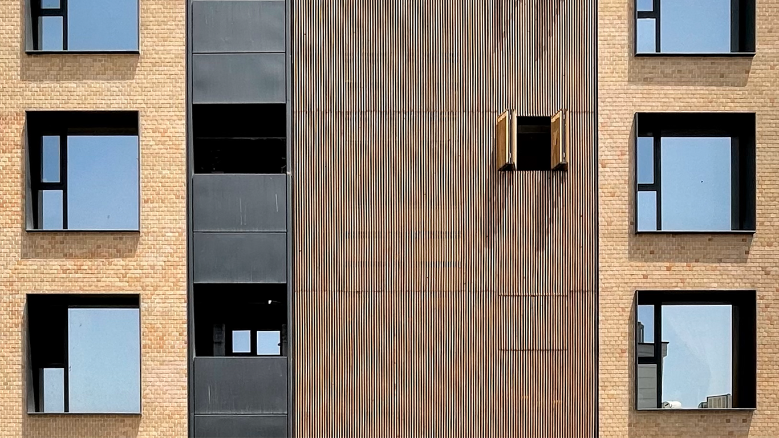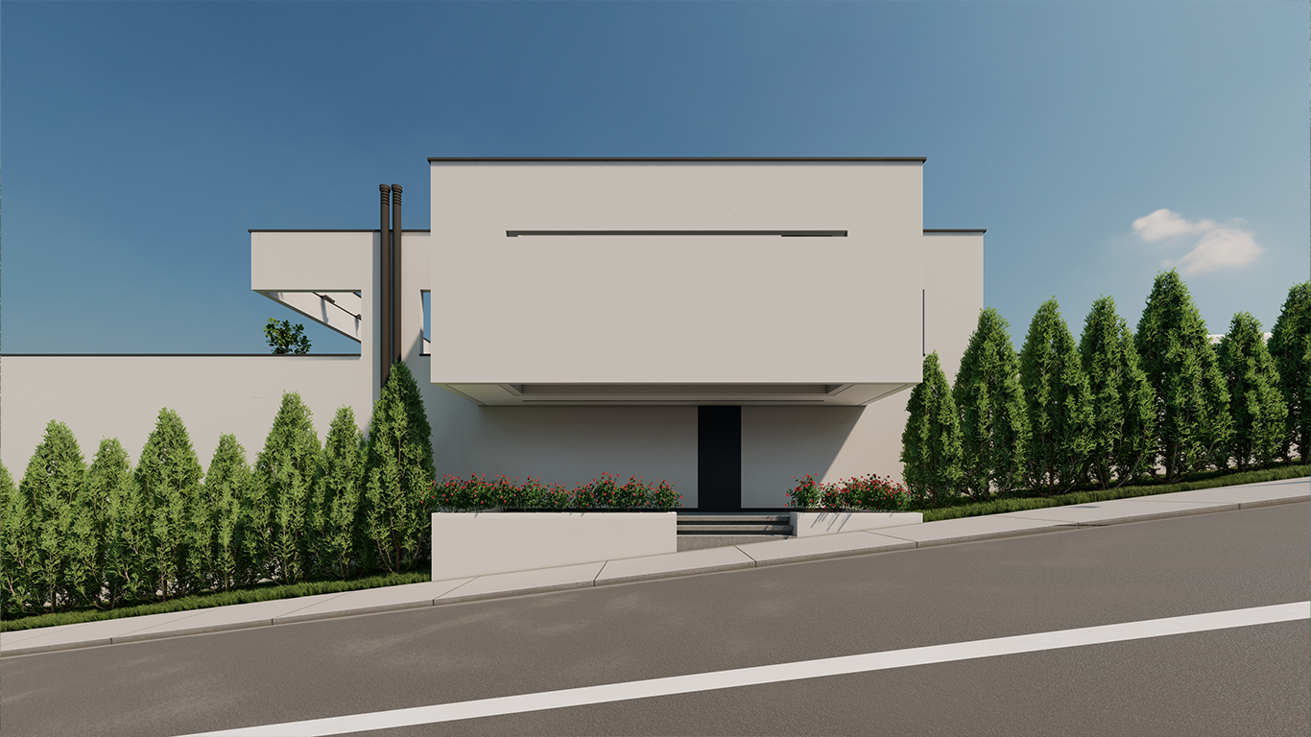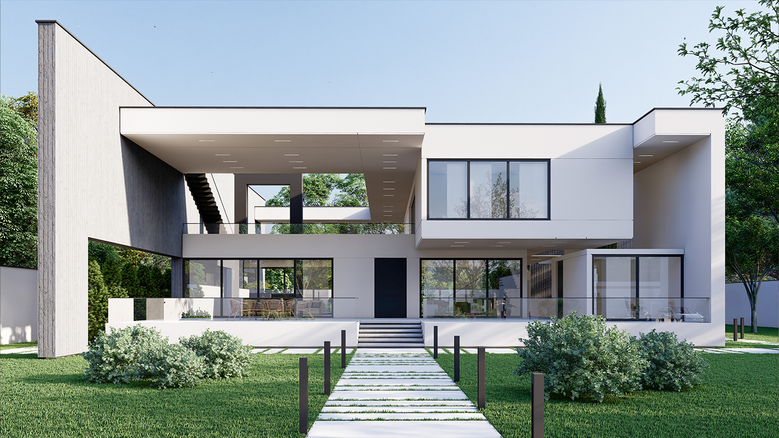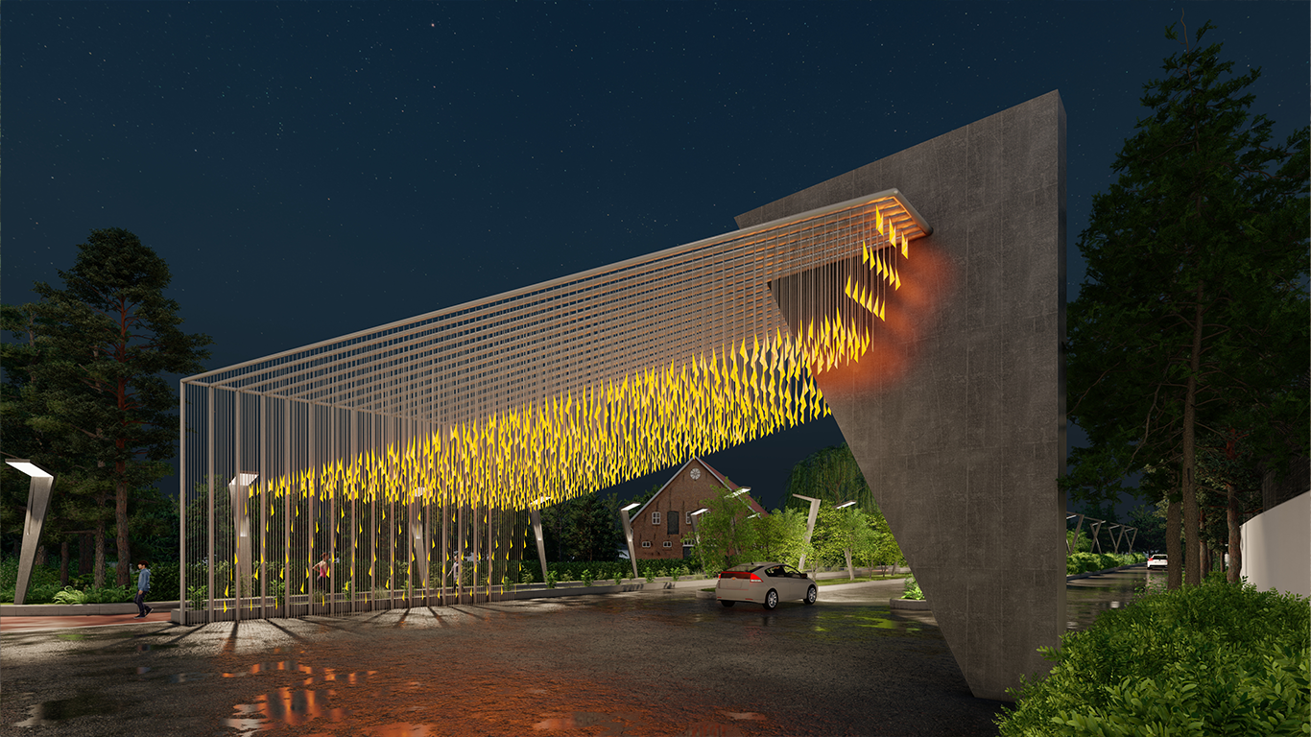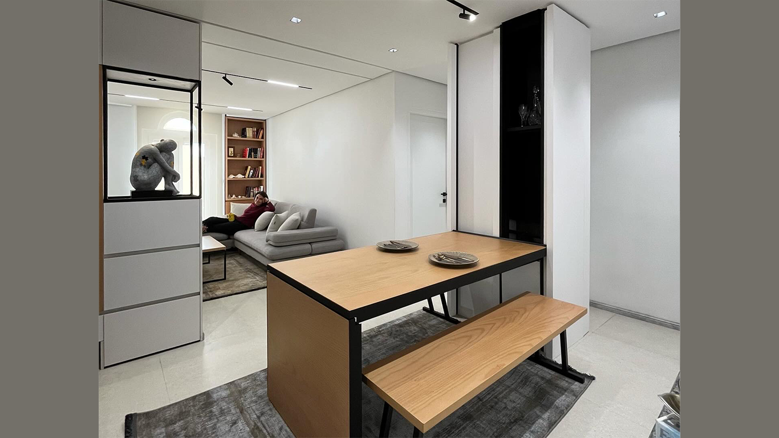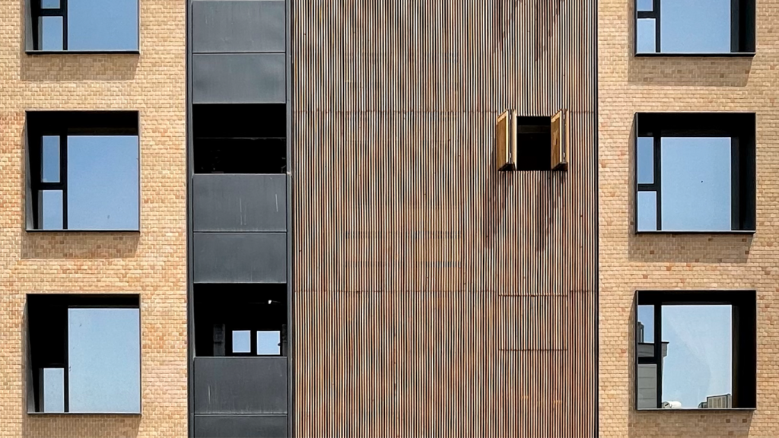
Patris Residential Apartment
Design & Construction: Dizo Group
Client: Mr. Pourbasat
Area: 1800 sqm
Status: Under Construction
Location: Shahrara, Tehran
Description
Project Overview
The Patris Residential Apartment project is aimed at designing and constructing a modern and efficient living space in the Shahrara area of Tehran. Spanning an area of 1800 square meters, this project is currently under construction, with a design focused on meeting the needs of residents while providing a comfortable and enjoyable living experience.
Design Approach
In designing this apartment, Dizo Group has prioritized creating a pleasant and functional environment with a particular emphasis on spatial planning and natural light flow. The primary goal of this design is to create a living environment where residents can engage in their daily activities comfortably while enjoying spaces for social interaction and relaxation.
One of the standout features of this project is its open and intelligent design, which allows for integrated and optimized use of spaces. The use of high-quality materials and modern technologies in construction will contribute to the building’s efficiency and durability.
Key Features of the Project
The Patris Apartment project not only focuses on design and construction but also pays special attention to sustainability and environmental protection. By incorporating energy-efficient systems and designs that minimize energy consumption, the project aims to create a green and sustainable living environment for its residents.
Overall, the Patris Residential Apartment stands as a modern and unique architectural project in Tehran, striving to enhance the quality of life for its residents while addressing their contemporary needs.


