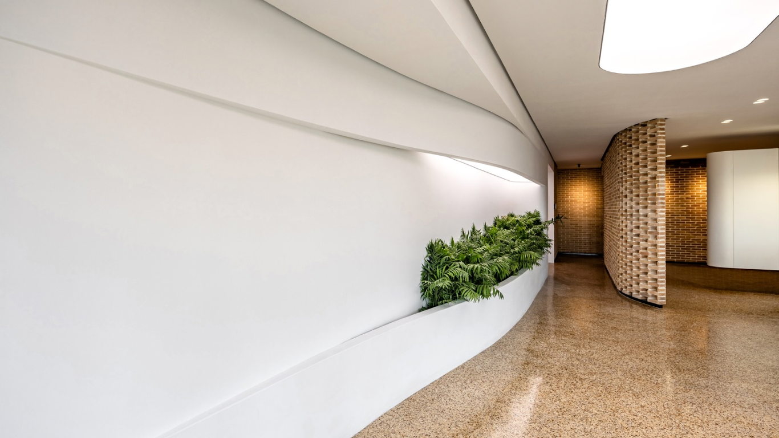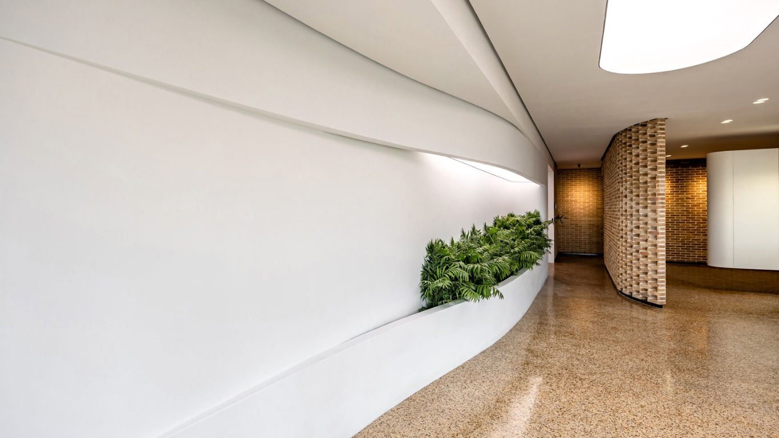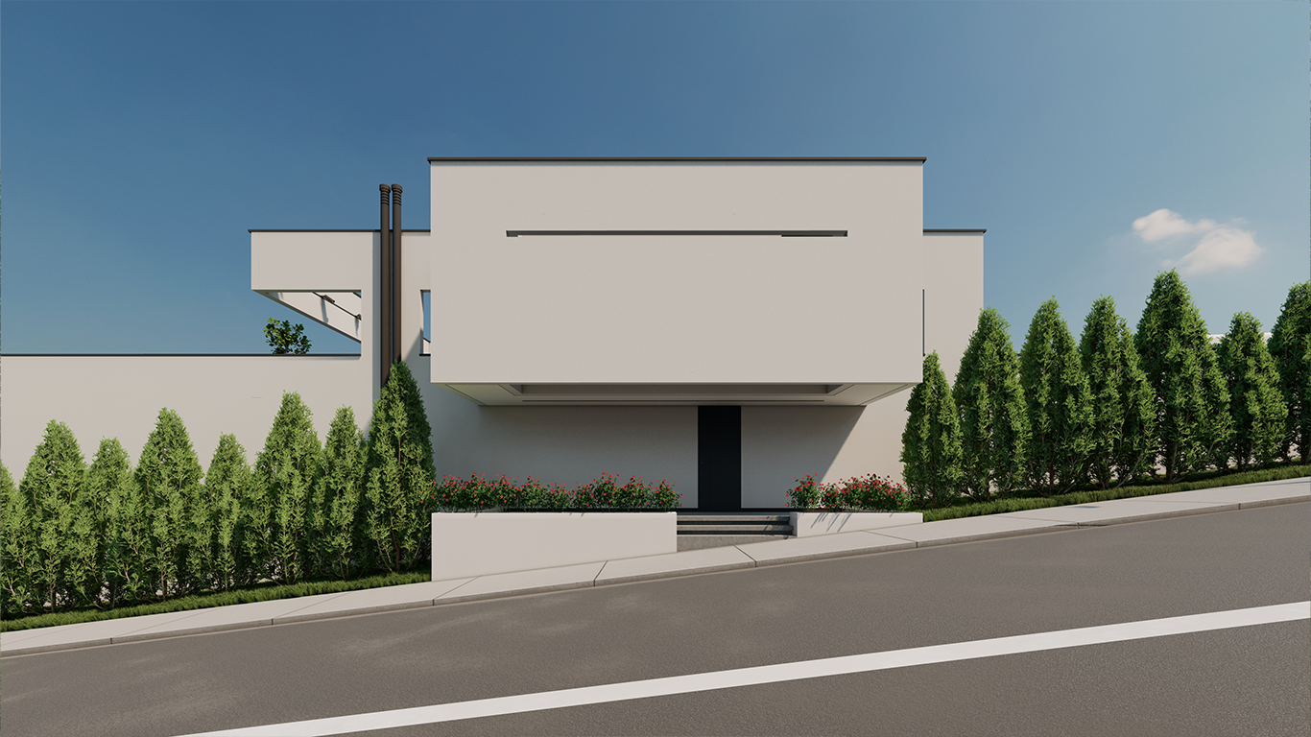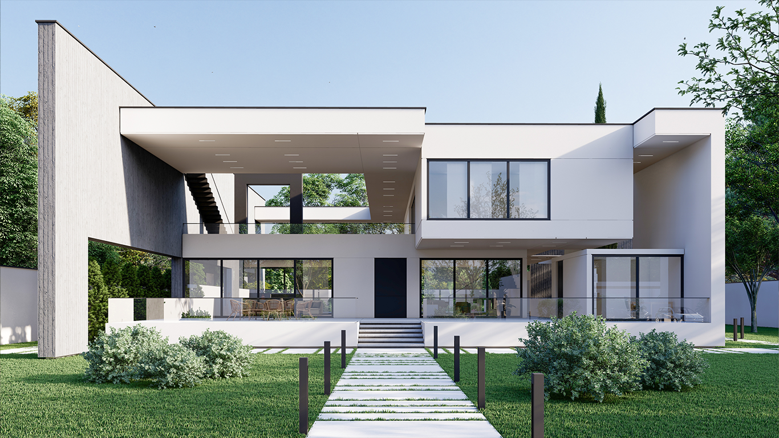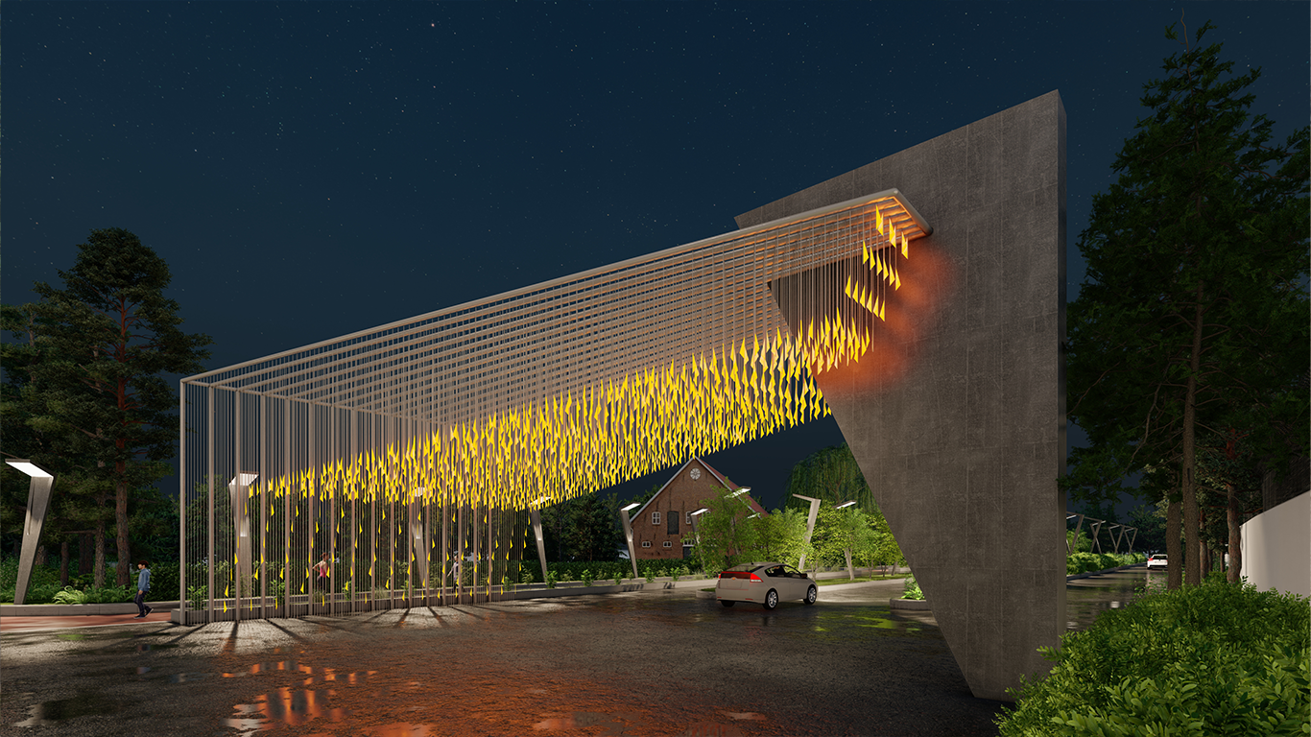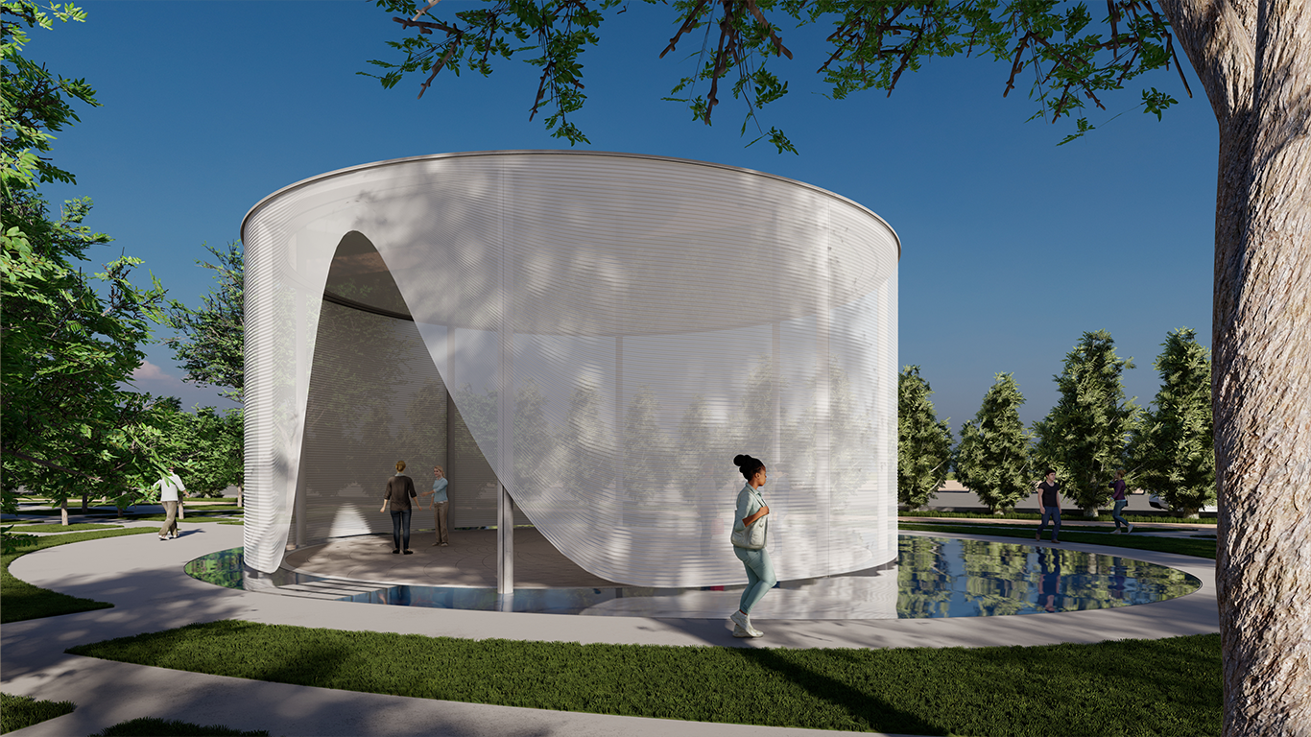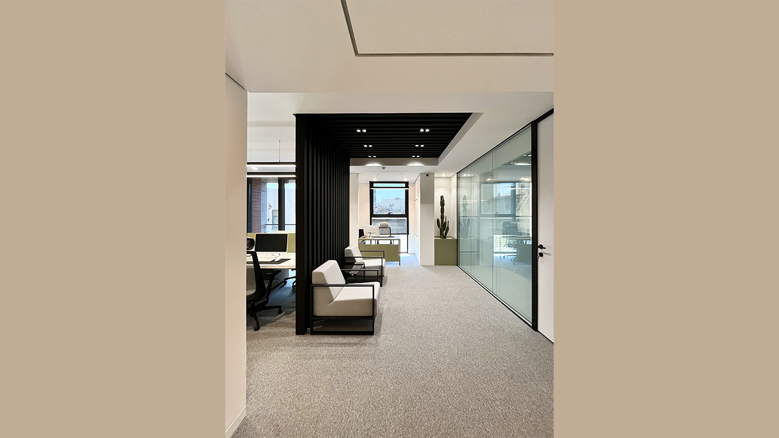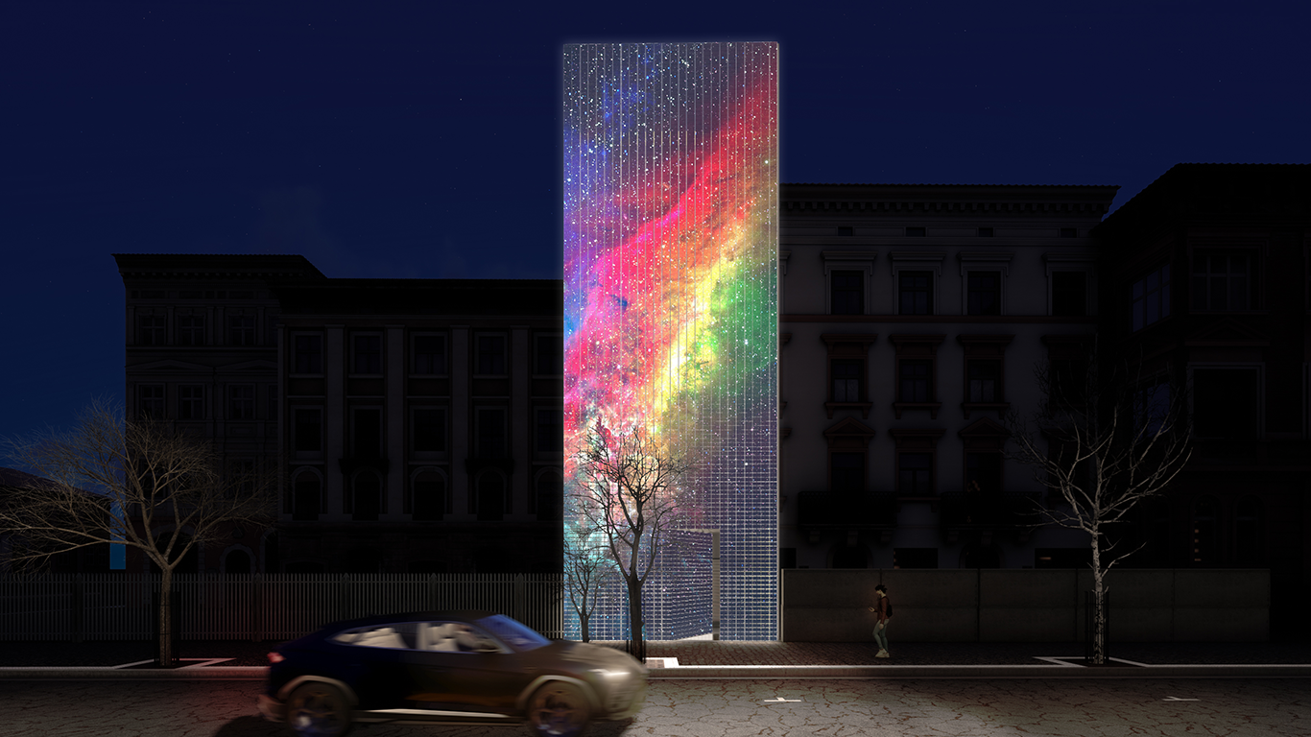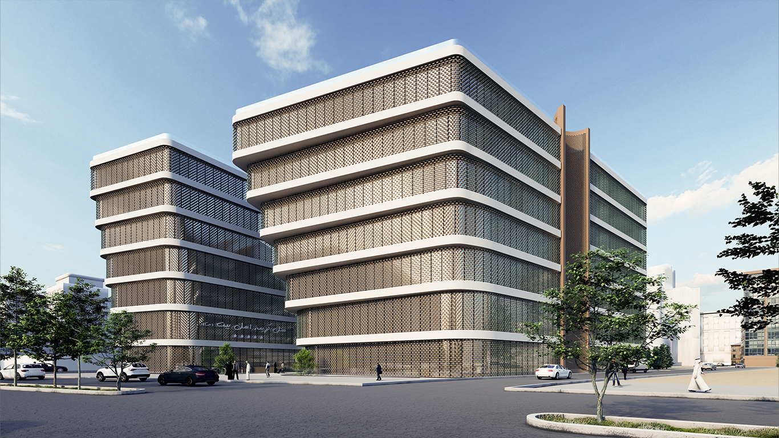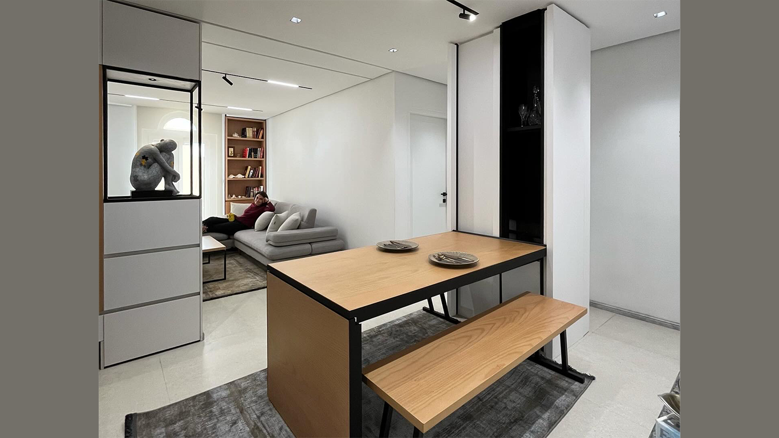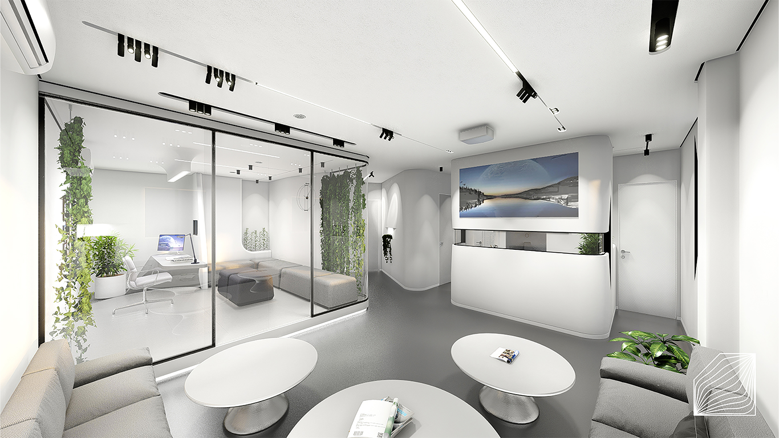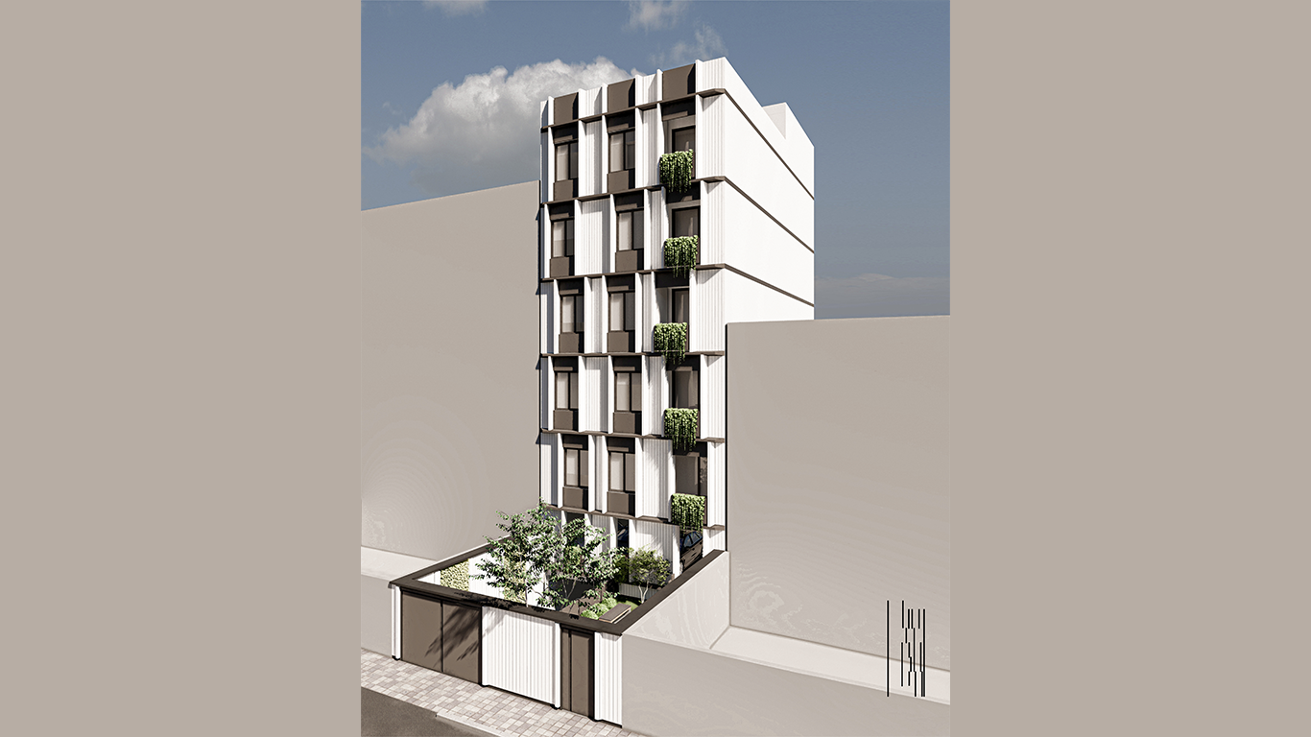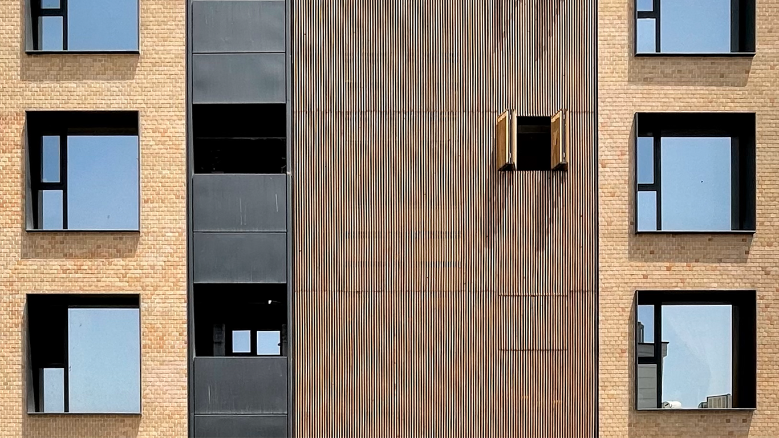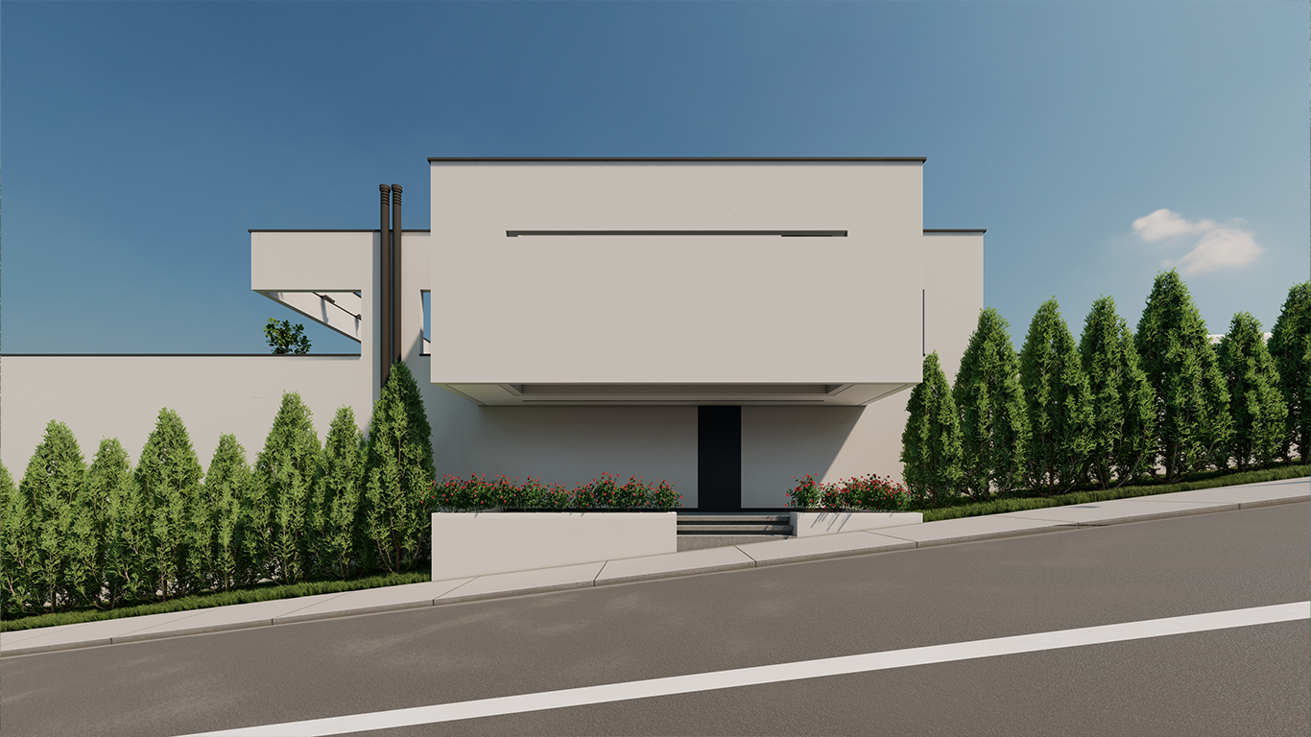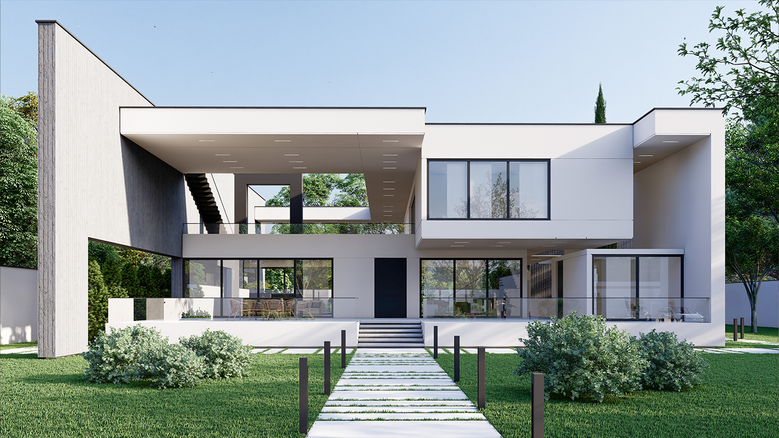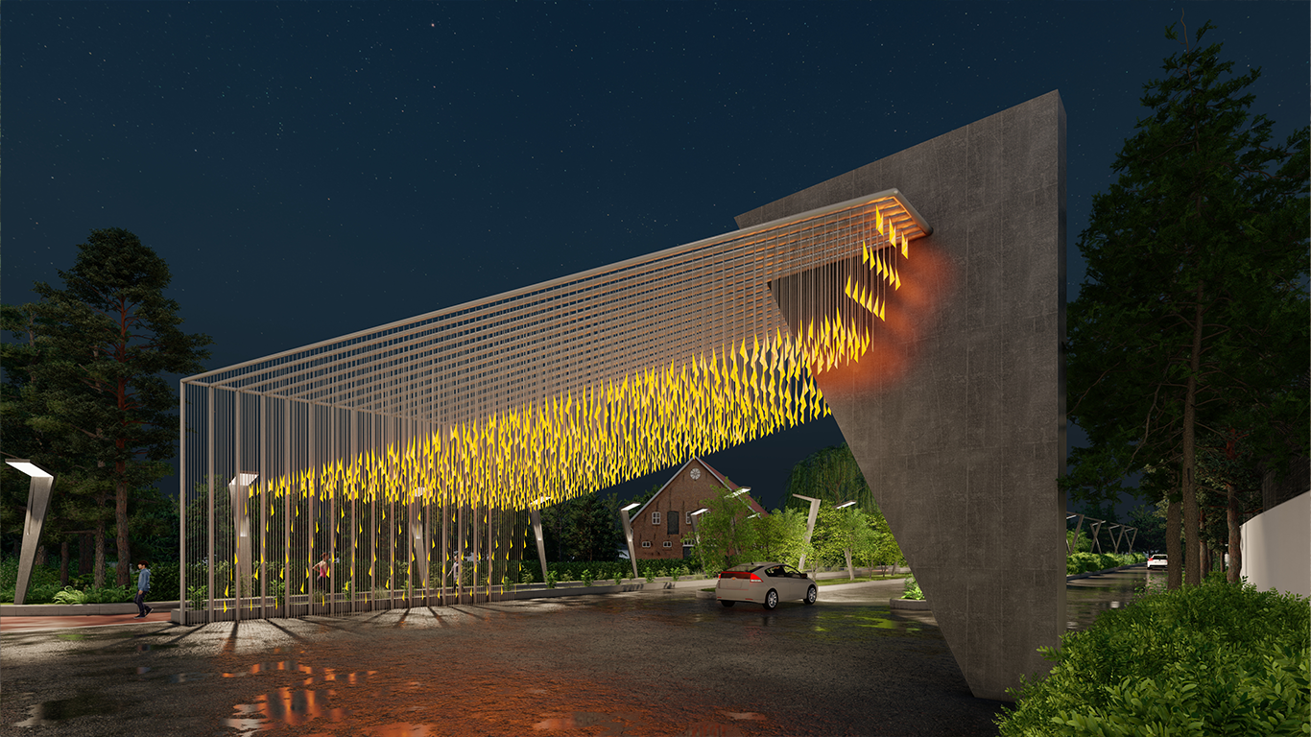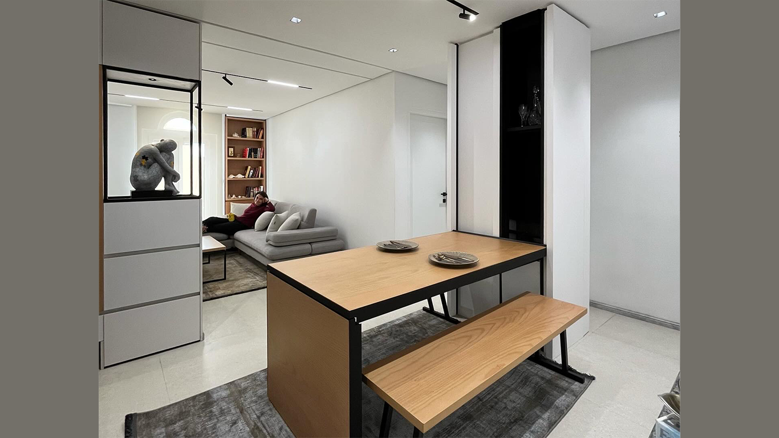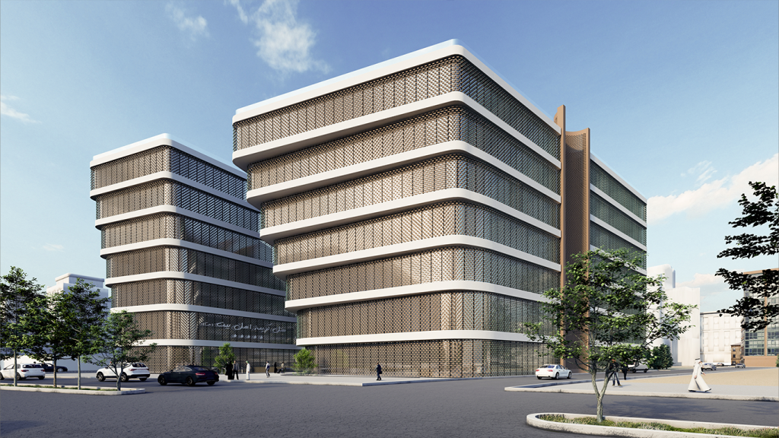
Proposed Design for Karimeh Ahl al-Bayt 5-Star Hotel in Mashhad
Competition: Second Place Winner
Organizer : Sazeh Paydar Saba Co
Site Area: 3,553 sqm
Status: Concept
Location: Amir al-Mu’minin Square, Sharestan Street, Mashhad
Date: Fall 2023
Description
Project Overview
The Dizo Group’s innovative design for the Karimeh Ahl al-Bayt 5-star Hotel in Mashhad earned second place in this limited design competition. The project was conceptualized to offer functional solutions that simultaneously meet the client’s goals of maximum profitability (including 100% site occupancy and 800 guest beds) while adhering to the strict urban and religious regulations governing the area surrounding the holy shrine of Imam Reza. One of the major design challenges was finding a balance between economic gains and the legal constraints on height and other architectural elements due to the proximity to the shrine.
Design Strategies
A key element of the design was creating an open void in the middle of the building’s mass, along with a gap on the façade overlooking the holy dome. This void not only maximizes natural lighting but also fosters a seamless visual connection between the interior and exterior, enhancing the hotel’s inviting and dynamic atmosphere. This gesture creates a direct visual relationship with the shrine, an essential aspect of the project’s concept. The opening acts as a framing device, drawing in the spiritual energy of the holy site while providing guests with a contemplative and serene experience.
Form and Natural Light Integration
By pulling back the building mass on the lower levels, sunken courtyards were created on the primary side of the project. These courtyards allow natural light to filter into the basement spaces, particularly the café and restaurant located on the first basement level. This design feature not only maximizes the use of natural light but also blurs the boundaries between the hotel and the surrounding urban fabric, promoting greater integration between the building and the city.
Double-Skin Façade
Another innovative aspect of the design is the double-skin façade. A sleek glass exterior is enveloped by a suspended lattice of glazed bricks. This brick lattice not only enhances the visual diversity of the building by changing colors at different angles, creating a dynamic experience for passersby, but it also serves practical purposes. It helps moderate sunlight entering the building, reduces glare from the glass façade, and evokes a fresh interpretation of the traditional material, glazed brick, commonly used in Khorasan’s architectural heritage. This approach blends modernity with local craftsmanship, paying homage to the cultural context while pushing the boundaries of contemporary design.
Urban Impact and Architectural Significance
The project’s thoughtful design ensures that the hotel not only functions as a stand-alone structure but also plays a pivotal role in enhancing the overall urban quality of its surroundings. The hotel’s architectural presence contributes to the revitalization of the city center and enriches the public realm. Through a sensitive yet bold design, it establishes itself as a landmark within the sacred precinct of Mashhad, seamlessly blending modern innovation with cultural and historical significance.
In summary, the Karimeh Ahl al-Bayt 5-star Hotel project represents a delicate balance of form and function. It integrates complex functional requirements with innovative design solutions, ensuring that the hotel enhances its surroundings both aesthetically and socially. Through careful attention to detail and respect for the historical context, the project successfully bridges the gap between tradition and modernity, creating a distinctive and iconic urban presence.


