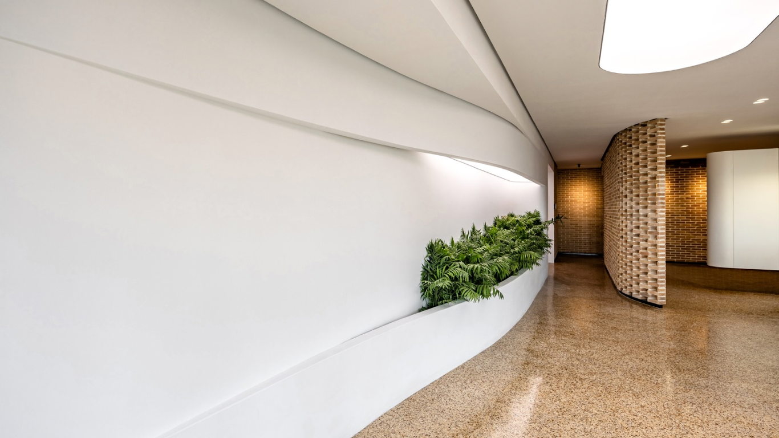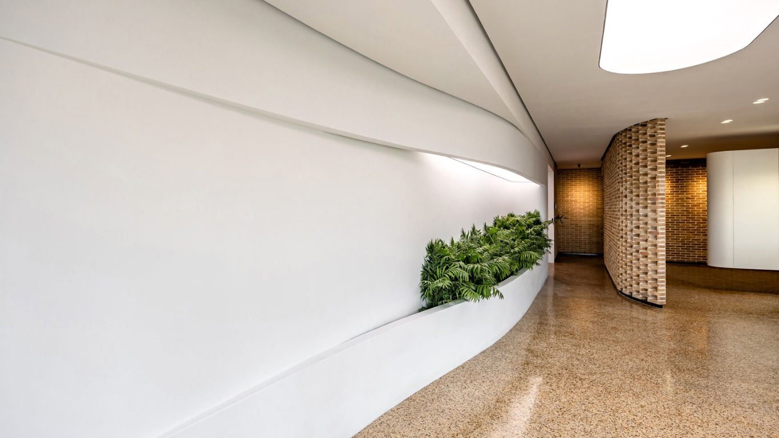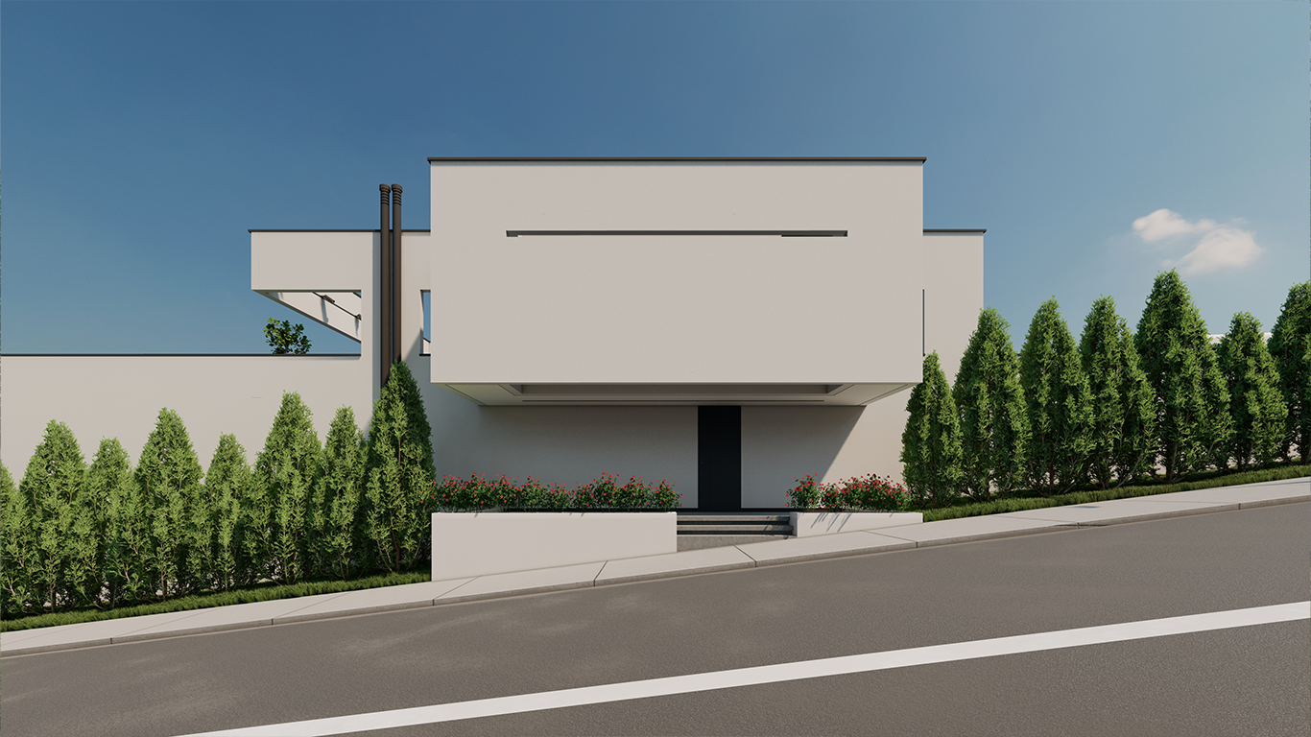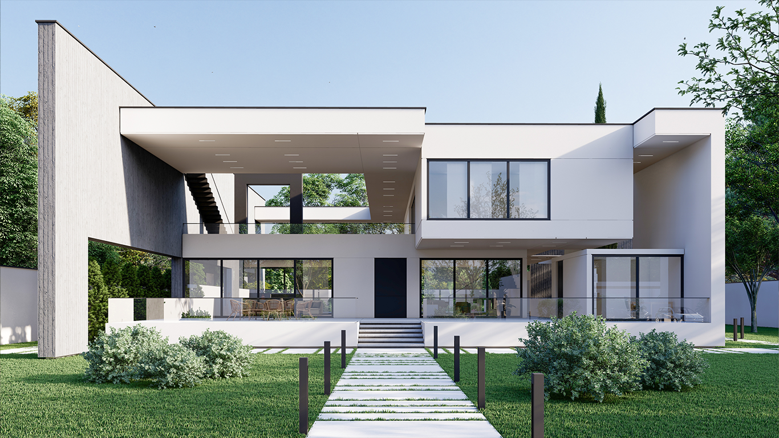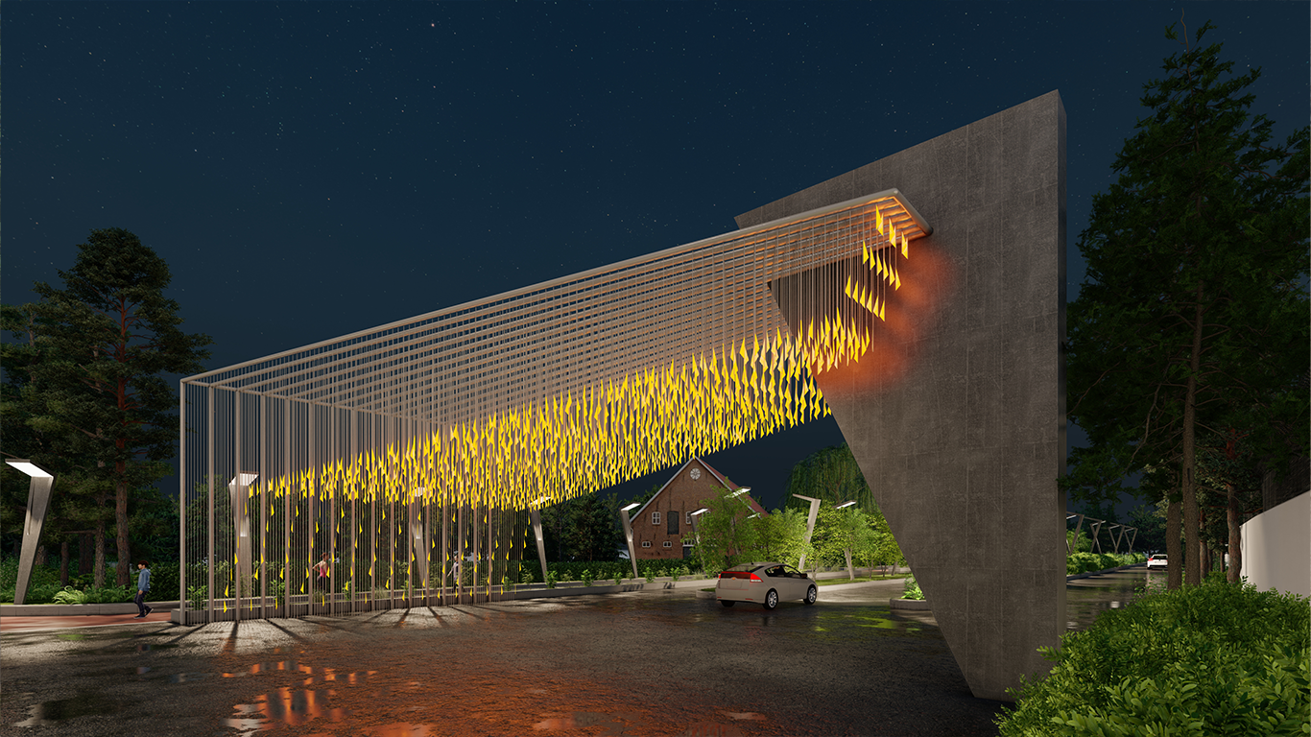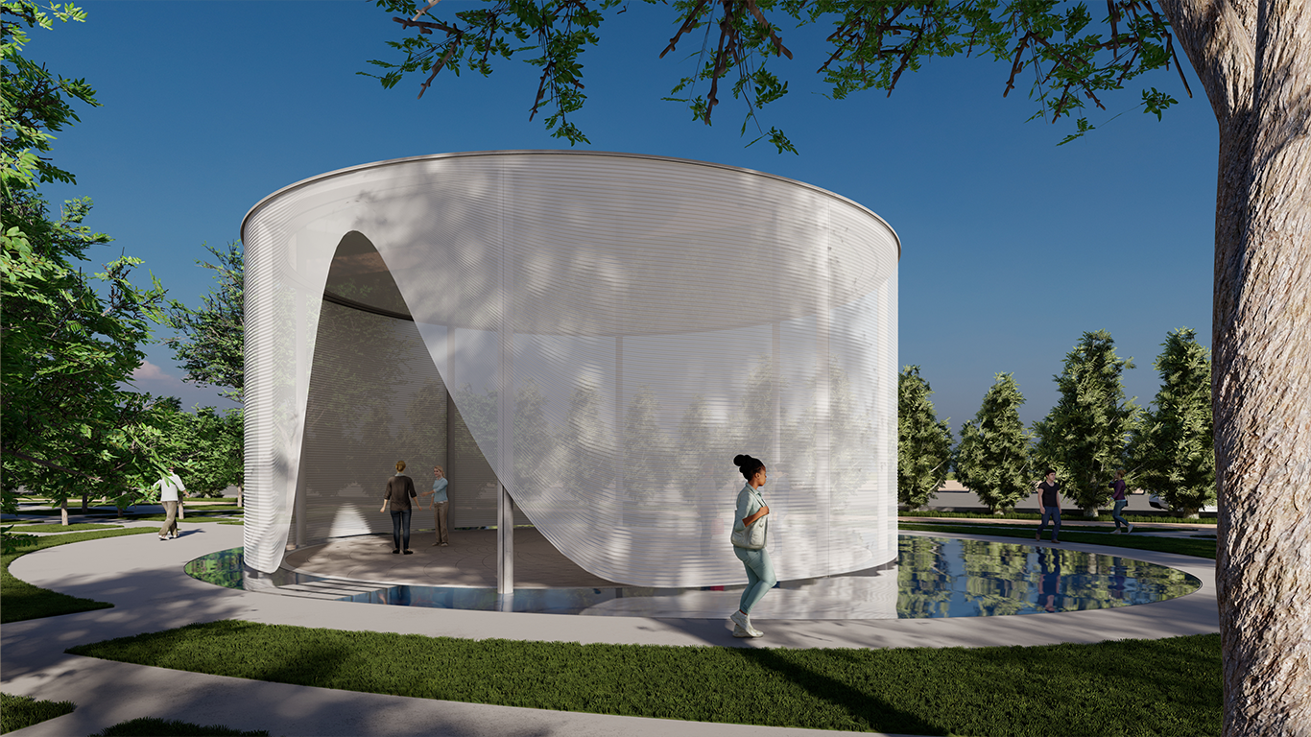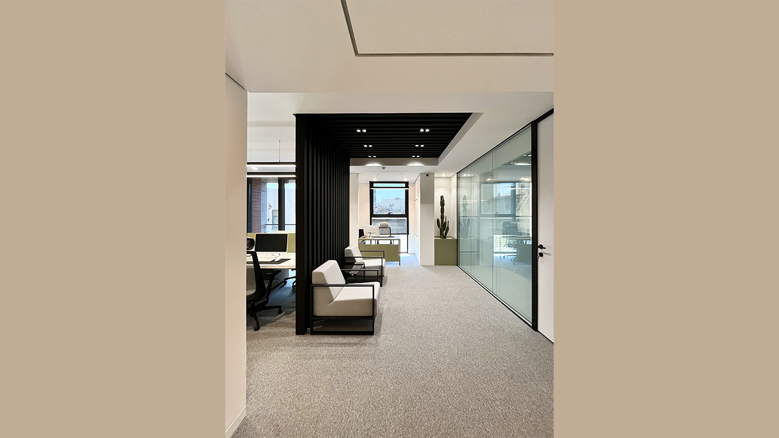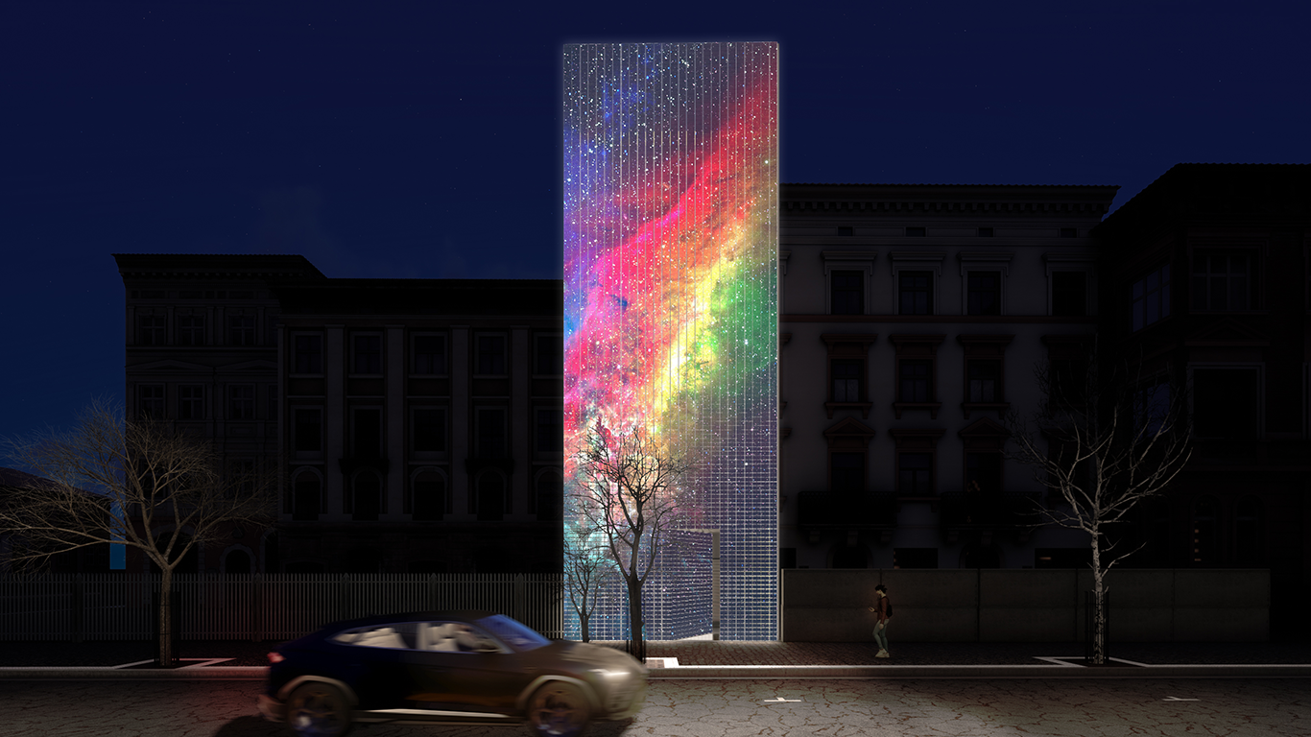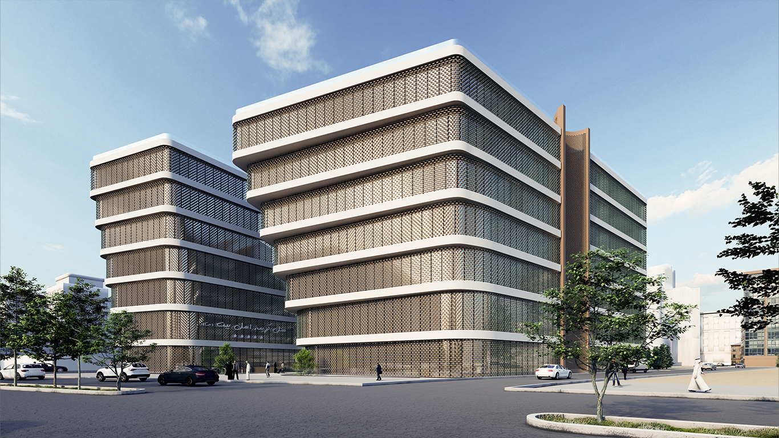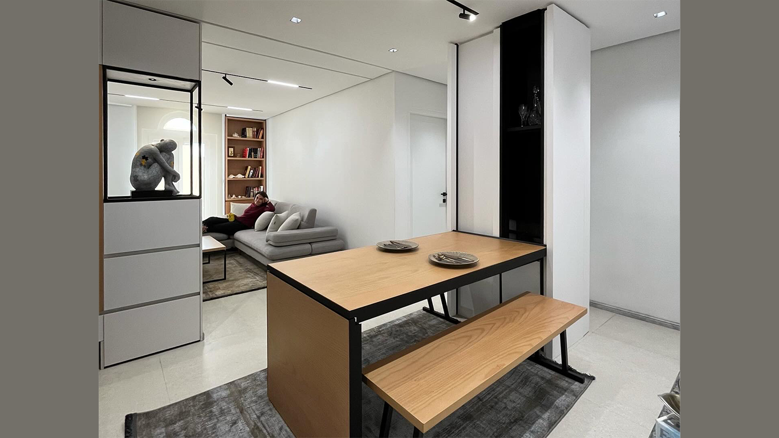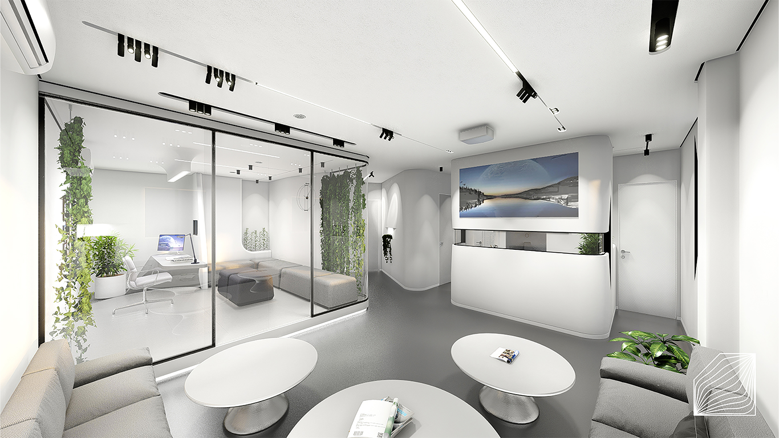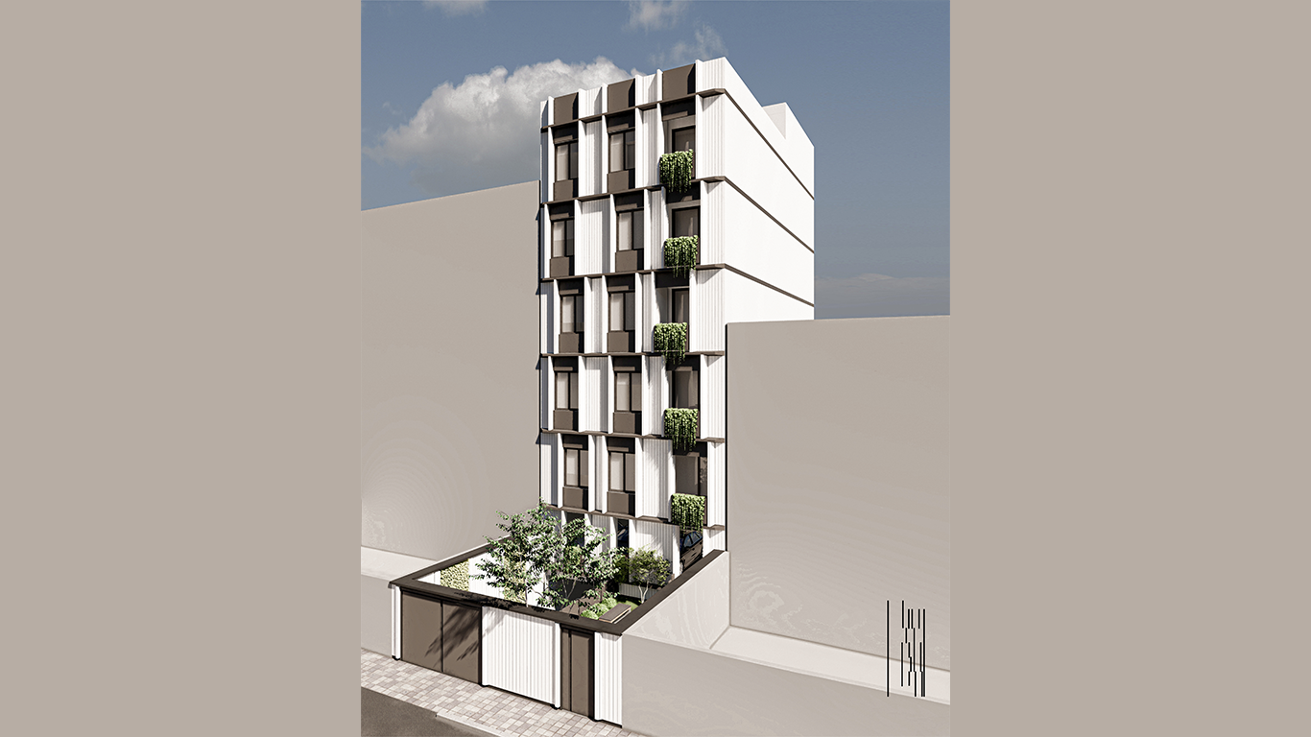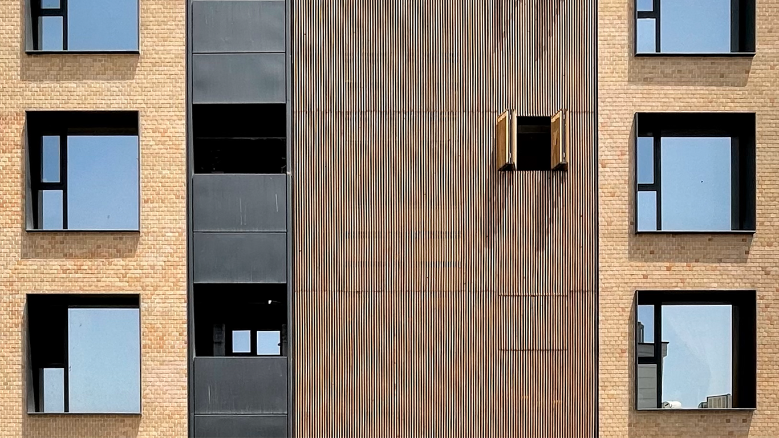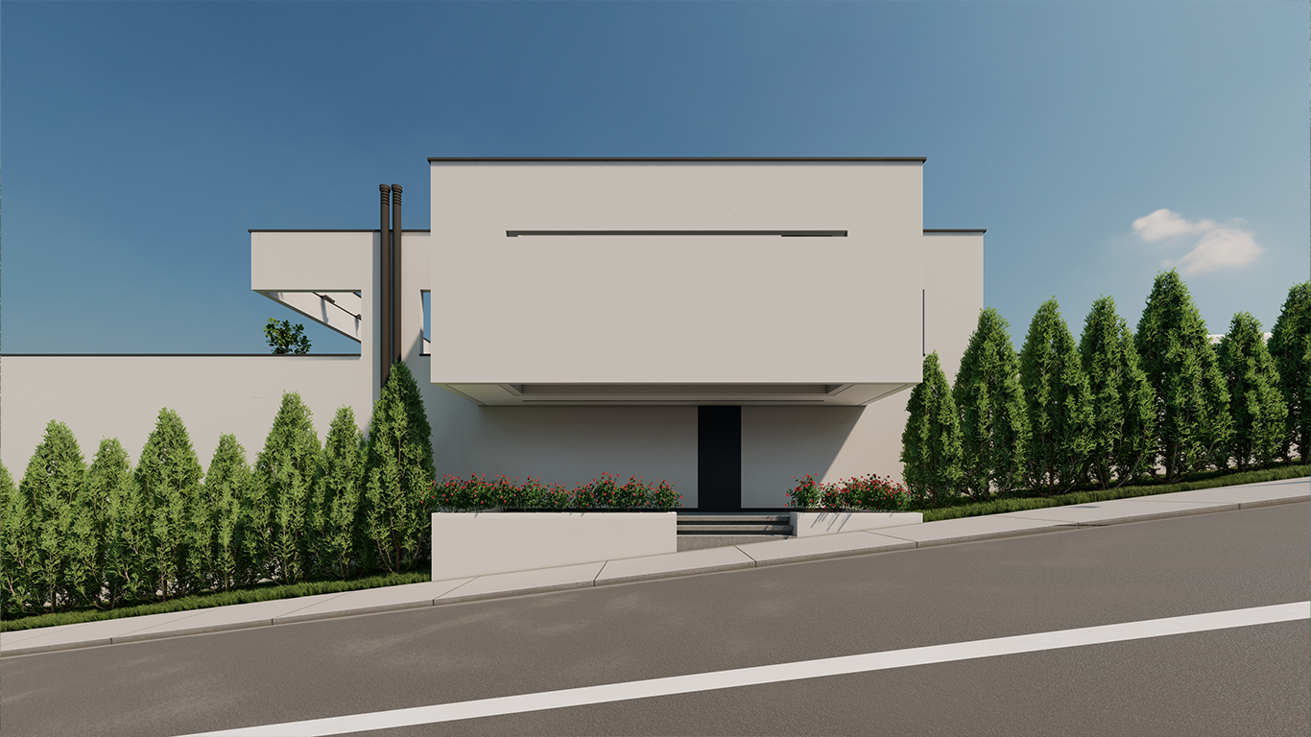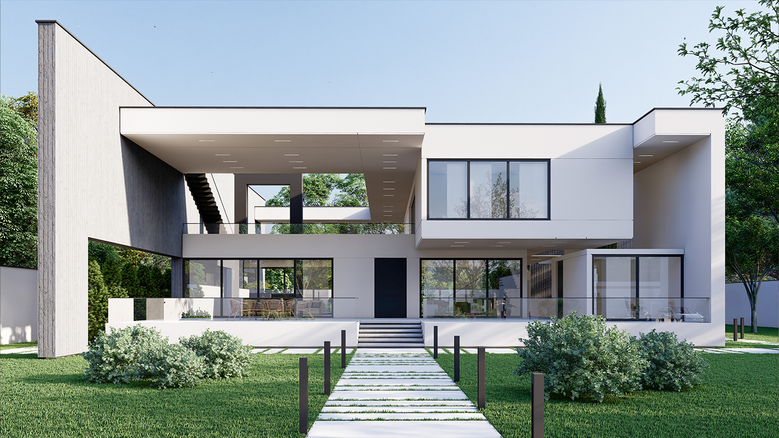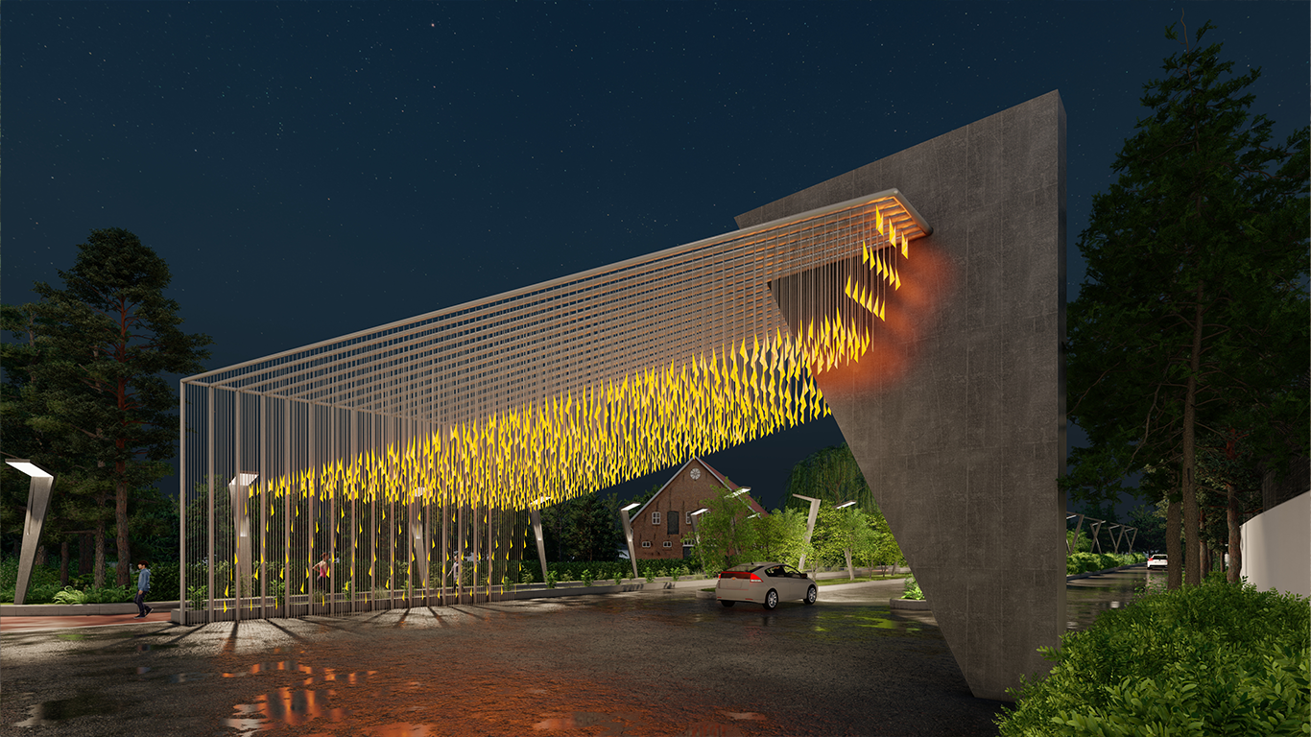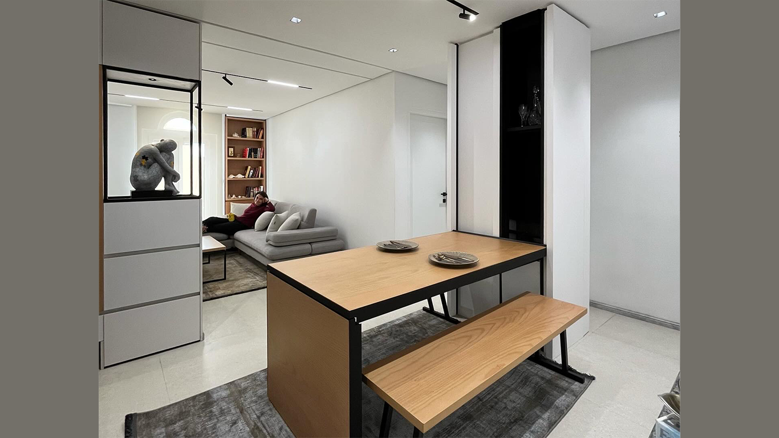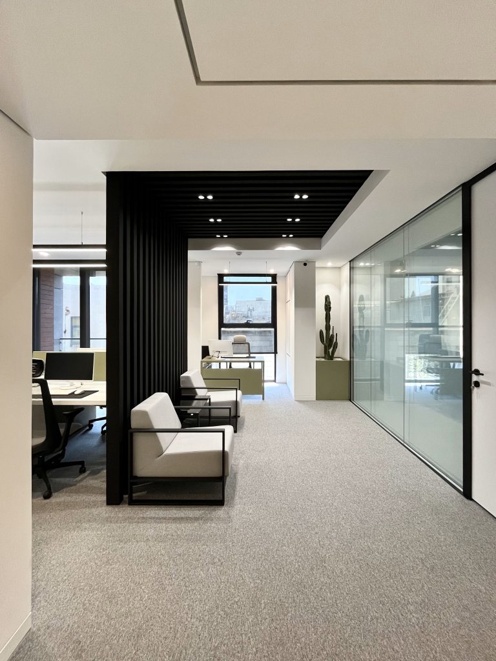
Interior Renovation of Pars Pouyan Suziana Office
Design & Construction: Dizo Group
Client: Mr. Baboli
Area: 76 sqm
Status: Completed
Location: Mina Street, Mirdamad, Tehran
Date: Spring 2024
Description
Project Overview
The interior renovation of Pars Pouyan Suziana office aimed to create an efficient, modern, and inspiring workspace for the company’s team. Given the relatively limited size of the office (76 square meters), the design team faced specific challenges in creating a pleasant and functional environment.
Design Approach
The primary goal of this renovation was to optimize the use of space while fostering a sense of comfort and productivity for employees. The design was crafted to maintain necessary privacy while facilitating effective interaction and collaboration among team members.
In the design process, utilization of natural light was a cornerstone. By incorporating large windows and restructuring interior areas, the aim was to maximize natural light entry into the space, thereby instilling a sense of vibrancy and liveliness within the office. Additionally, the colors and materials selected were chosen to create a calming and focused atmosphere for the staff.
Key Features of the Project
Among the notable features of this project is the flexible space design. By creating multifunctional areas, the office can accommodate various activities, ranging from meetings to collaborative work sessions. Moreover, specific areas were designed to be adjustable to adapt to changing needs easily.
The renovation of Pars Pouyan Suziana office was successfully completed and now stands as a showcase of modern and efficient design in Tehran’s office spaces, providing an inspiring and productive environment for its employees while meeting the needs of the client effectively.


