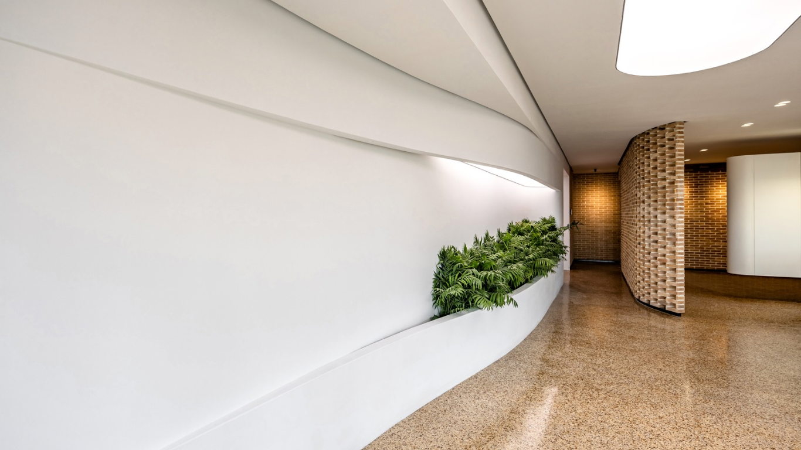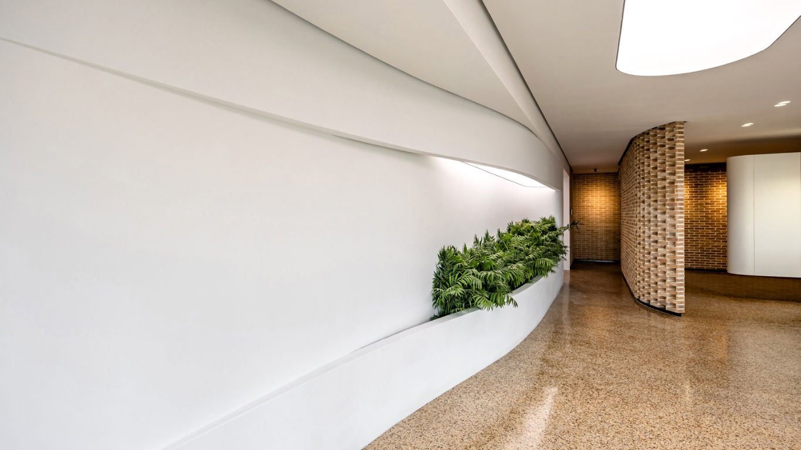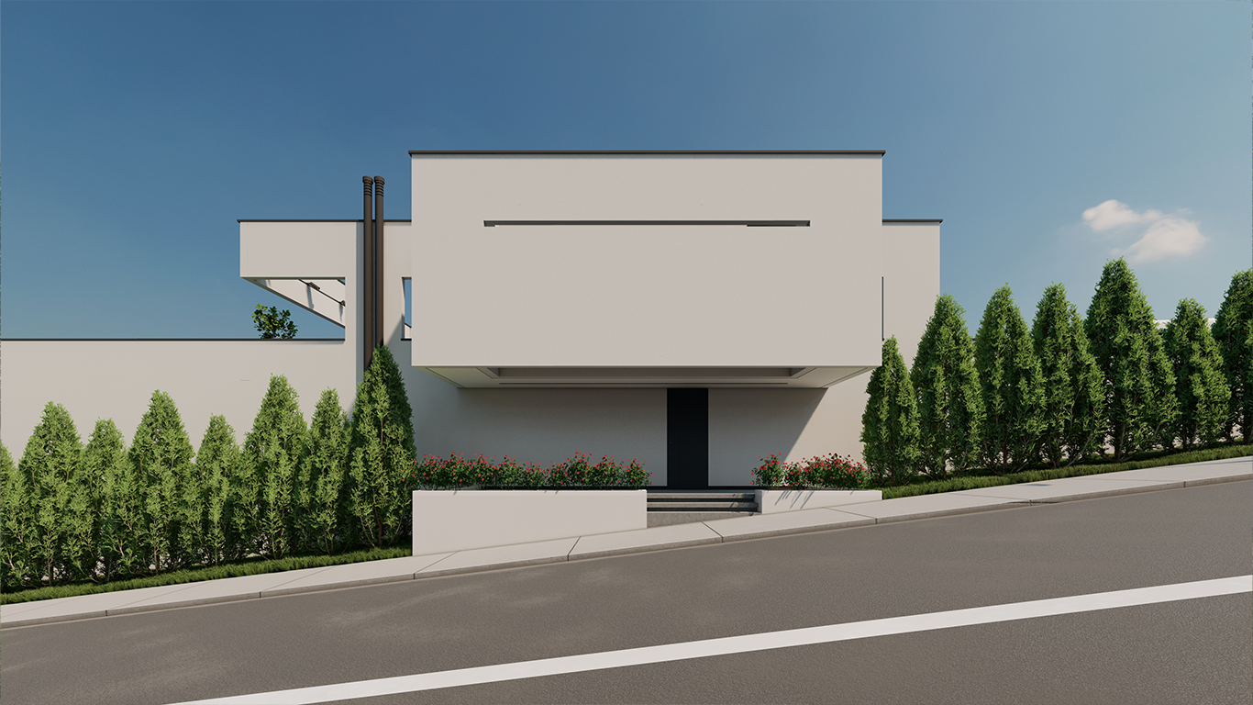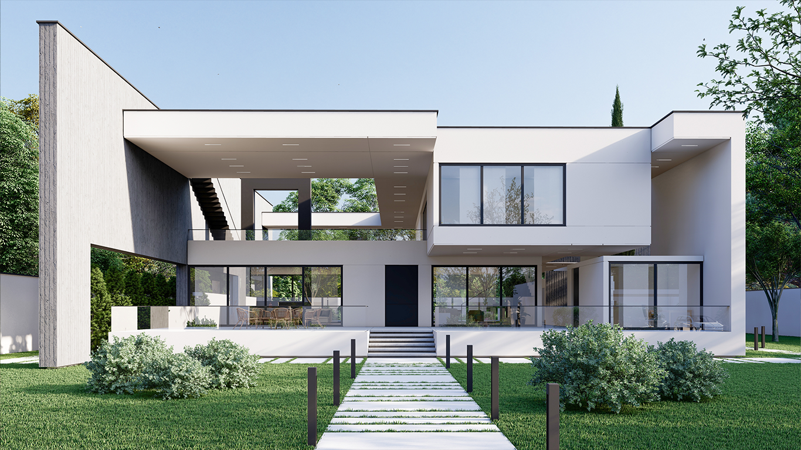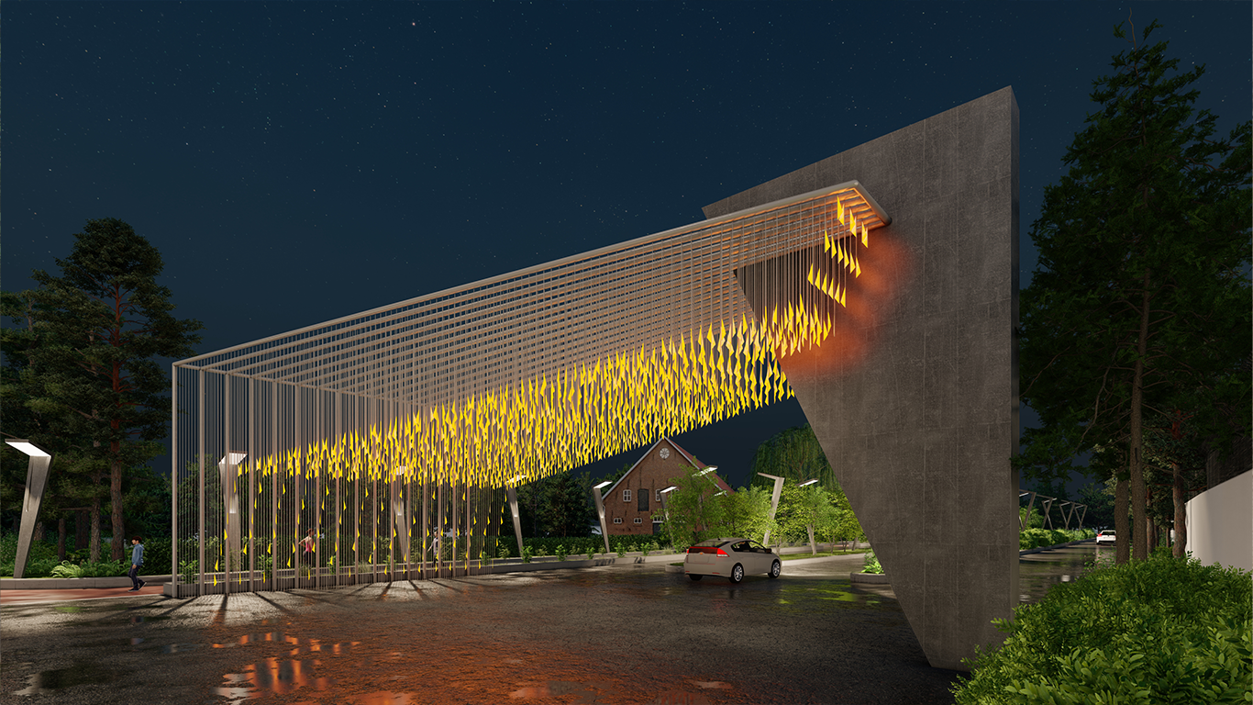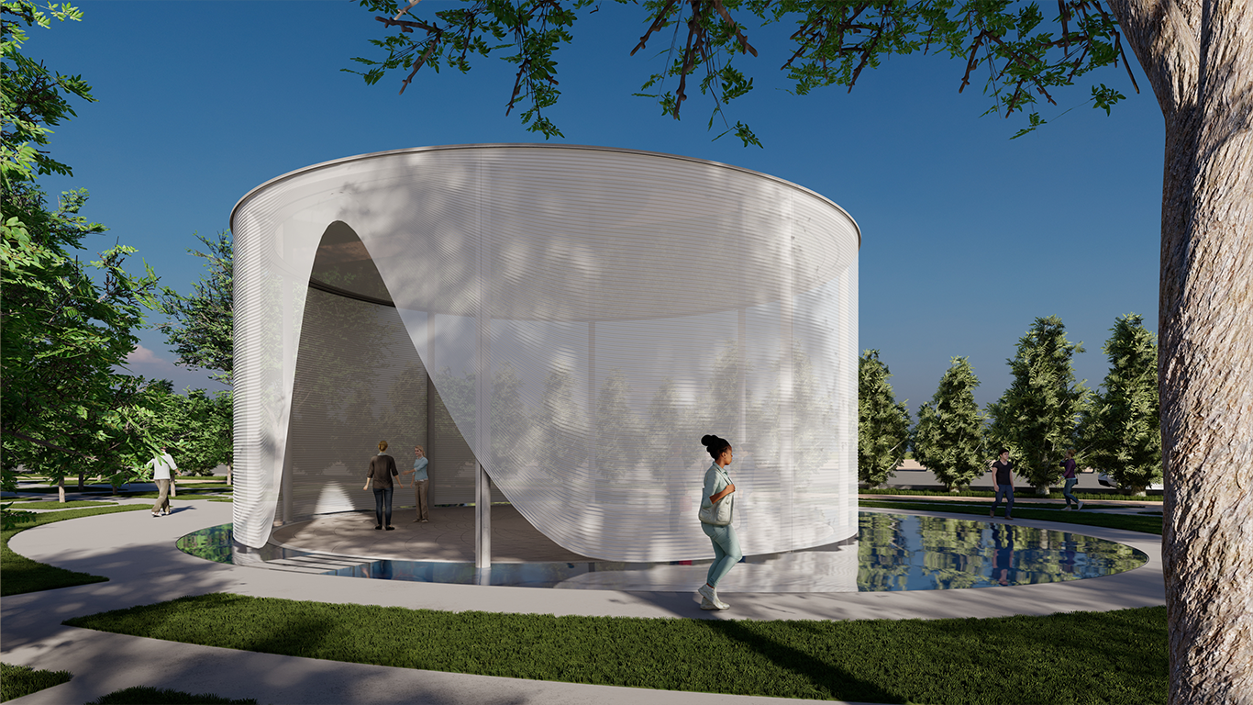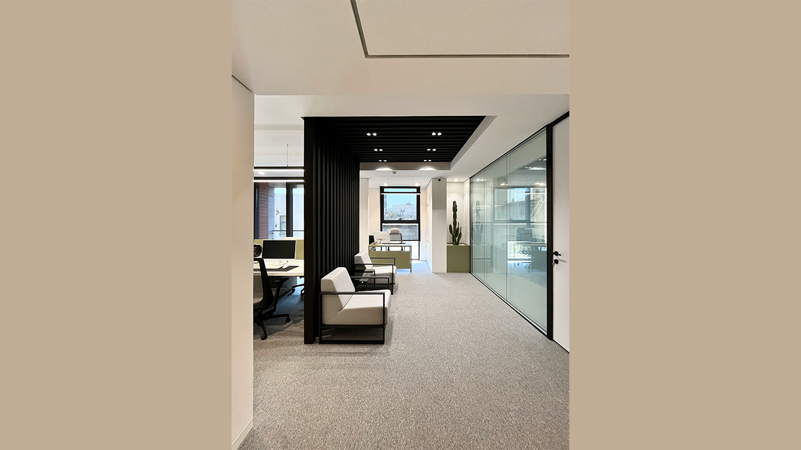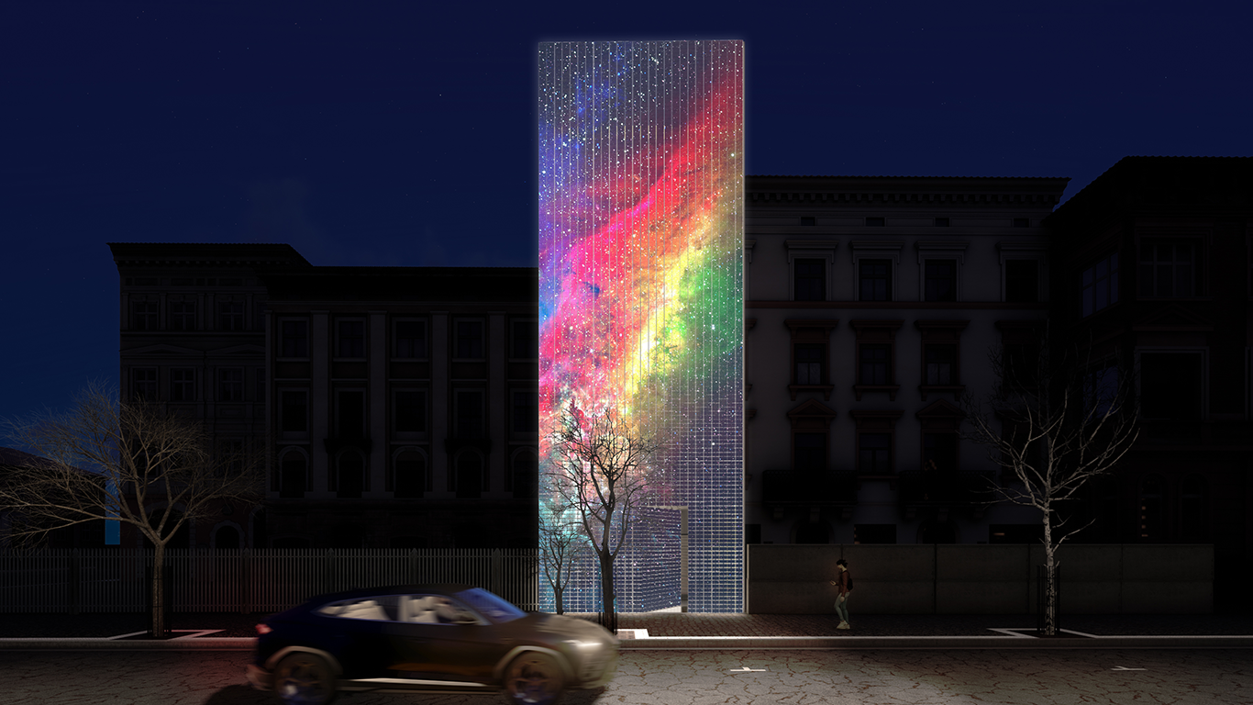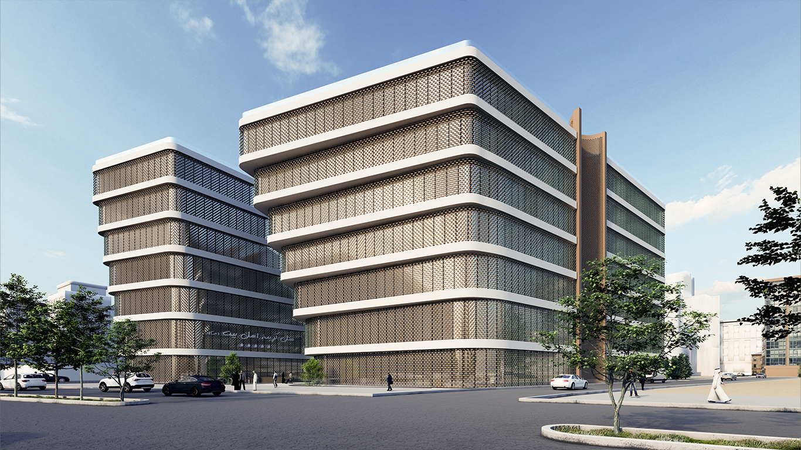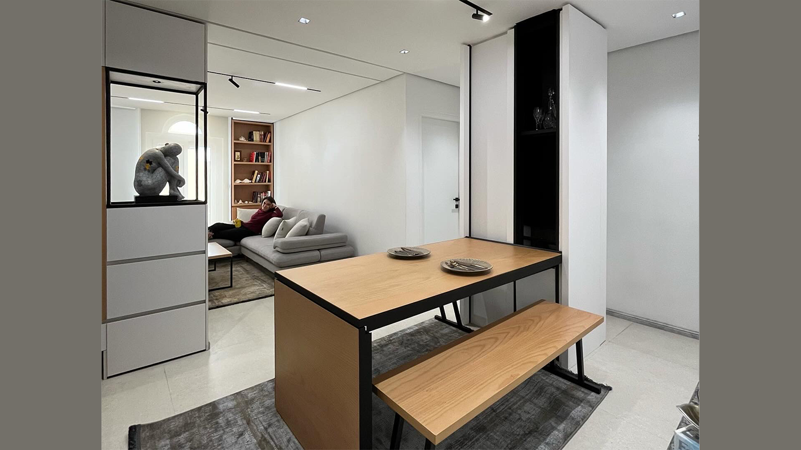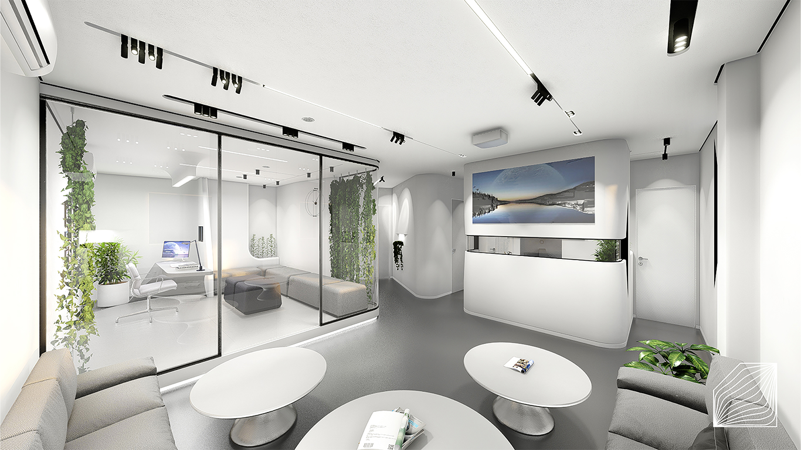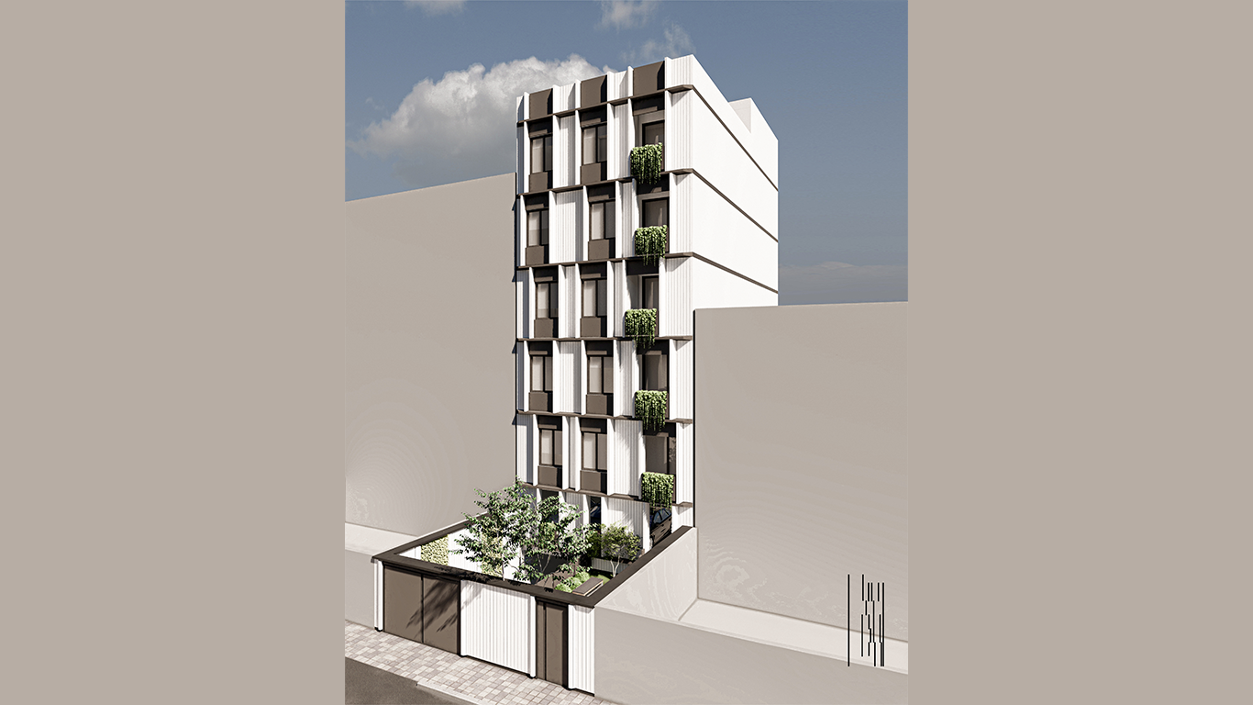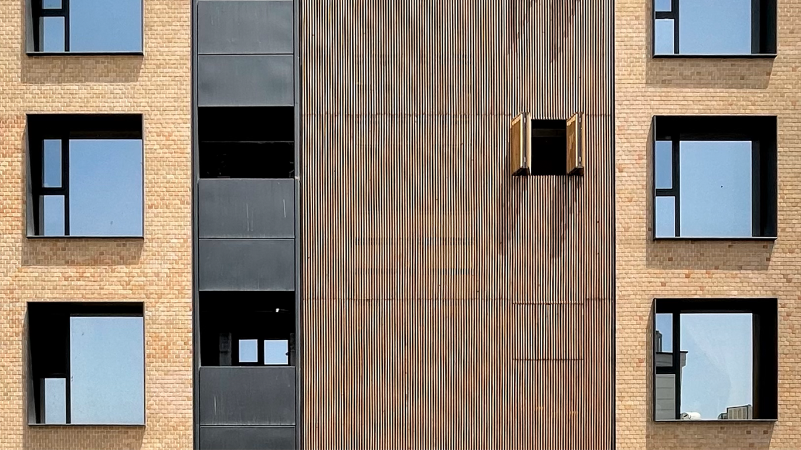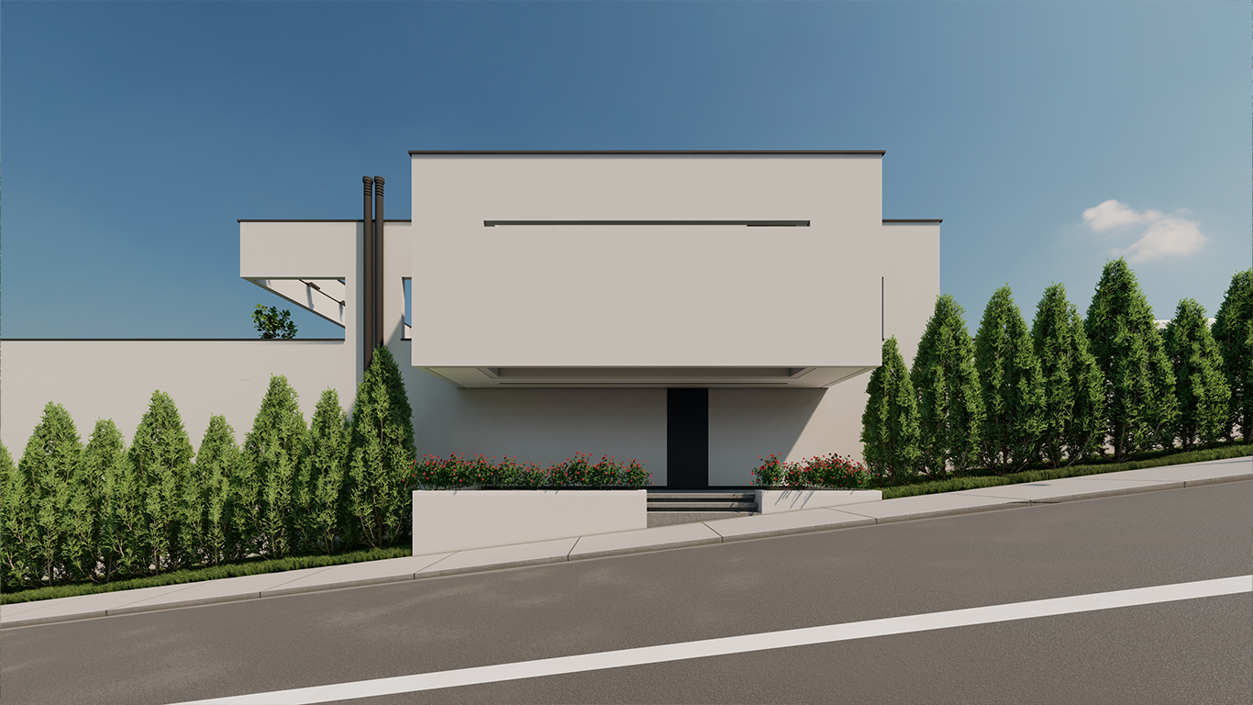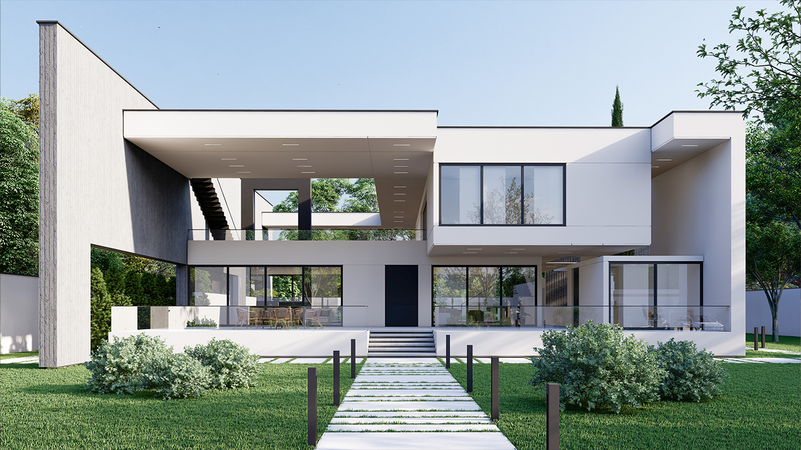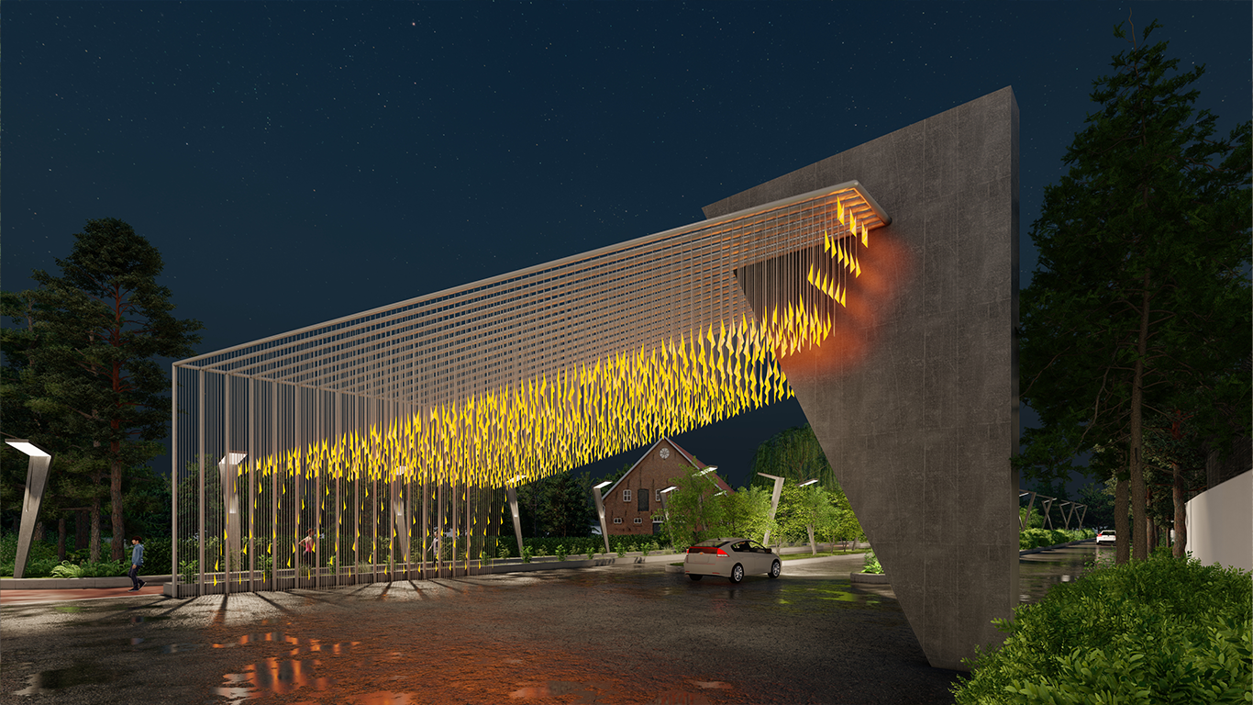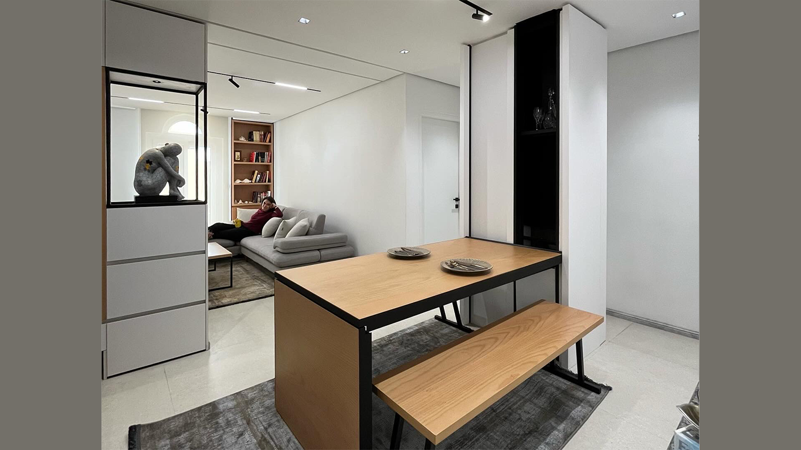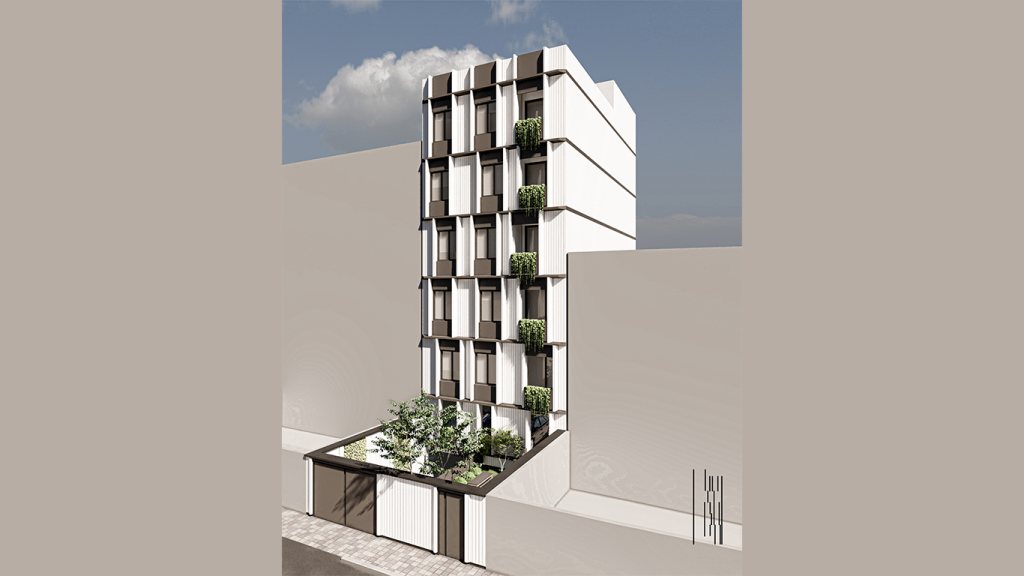
Homa Residential Apartment
Redesign: Dizo Group
Area: 1100 sqm
Status: Under Construction
Location: Zanjan Shomali, Tehran
Date: Summer 2022
Description
Project Overview
The Homa Residential Apartment project was referred to Dizo Group for a redesign of both the façade and the floor plans when the structural construction was almost complete. This posed a significant challenge, as modifying the placement of columns and vertical circulation elements (such as staircases and elevators) was not feasible. Despite these constraints, the design team sought to enhance the overall quality of the building’s layout and façade, while respecting the existing structural framework.
Challenges and Design Strategy
One of the primary design challenges was to eliminate the monotony of the façade while maintaining the structural constraints. To address this, Dizo Group introduced two distinct floor plan typologies for alternating floors (even and odd). This strategic decision not only introduces variety and breaks the uniformity of the façade but also improves the functionality of the spaces for the residents. The alternating plans create a dynamic rhythm in the external appearance of the building, giving each floor its own unique identity.
In terms of the façade design, the team aimed to achieve a modern aesthetic by carefully combining materials and textures that complement the surrounding urban fabric. The use of high-quality materials ensures that the building stands out while maintaining durability and elegance. Ultimately, the redesign enhances the architectural quality of the building, positioning it as a noteworthy development in the Zanjan Shomali neighborhood of Tehran.
Through creative problem-solving and a commitment to design excellence, the Homa Residential Apartment project showcases the potential of redesigning existing structures to meet contemporary standards while overcoming structural limitations.


