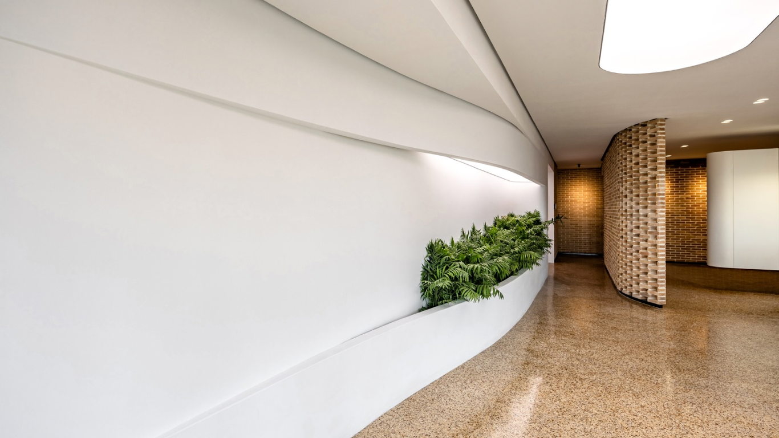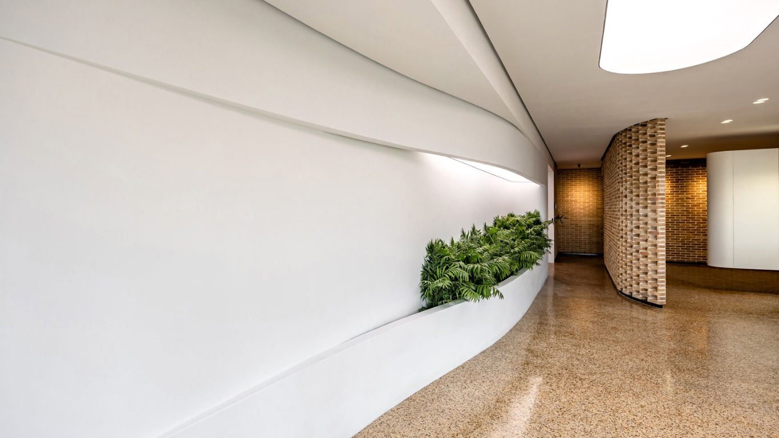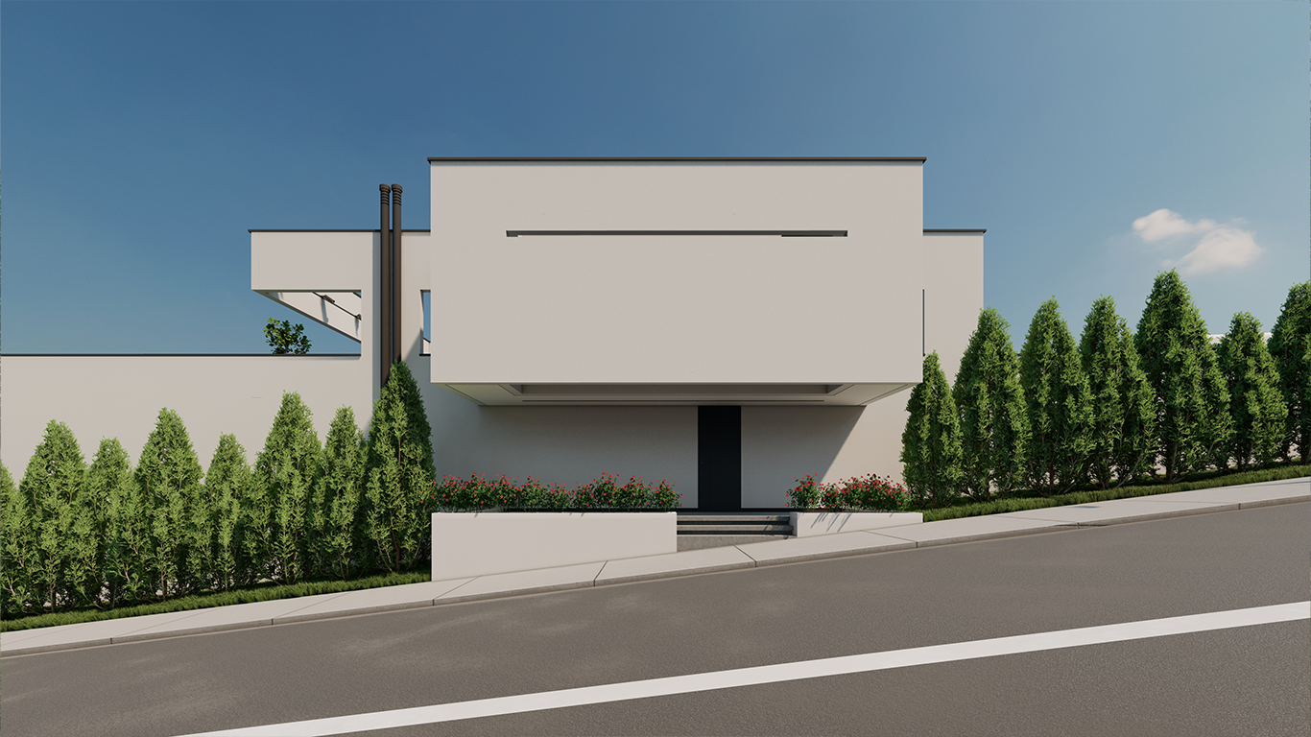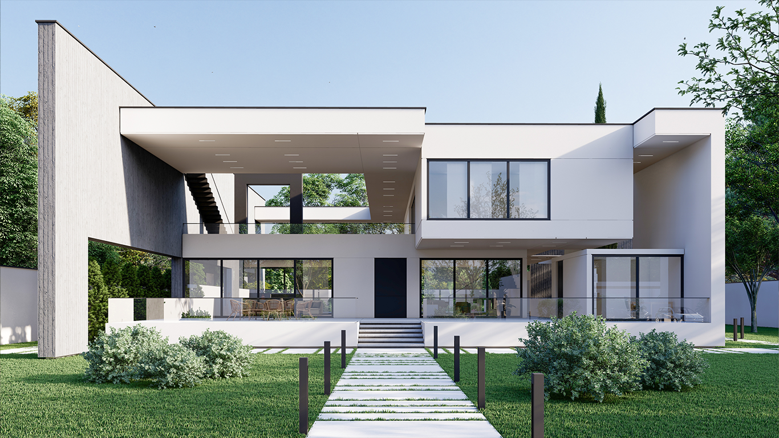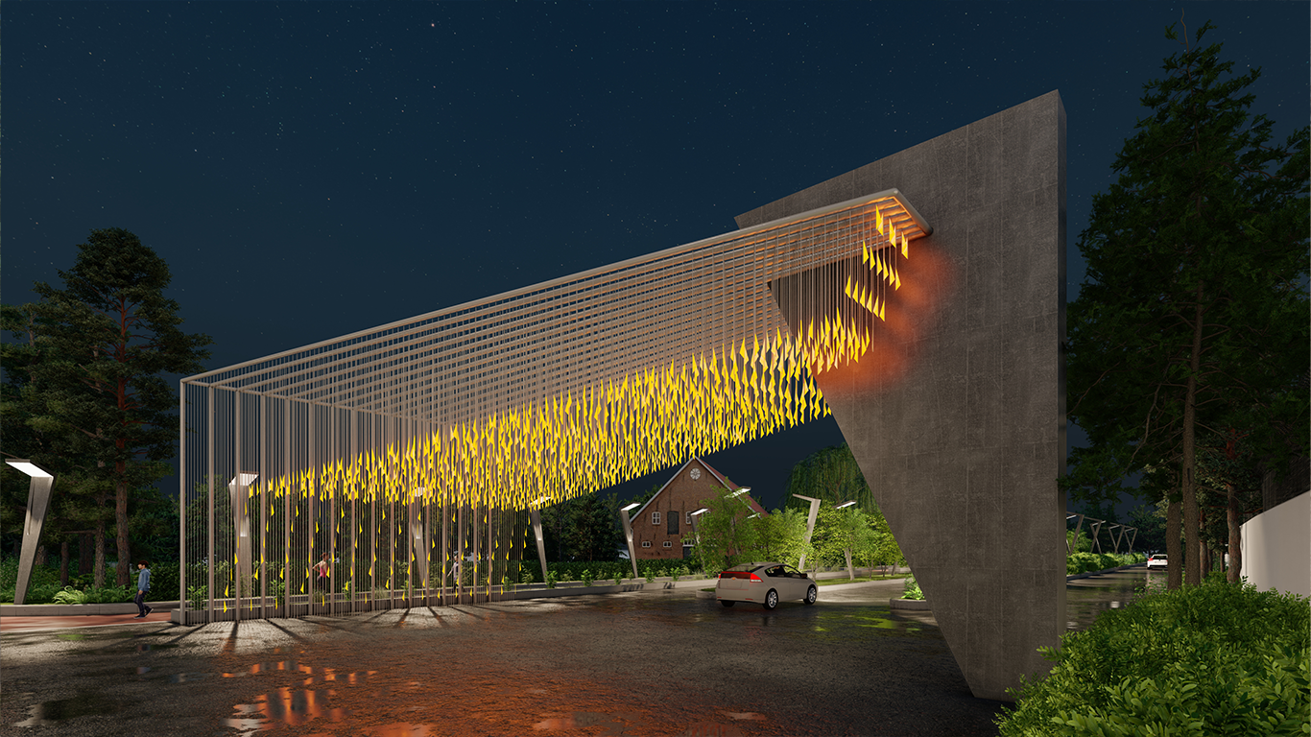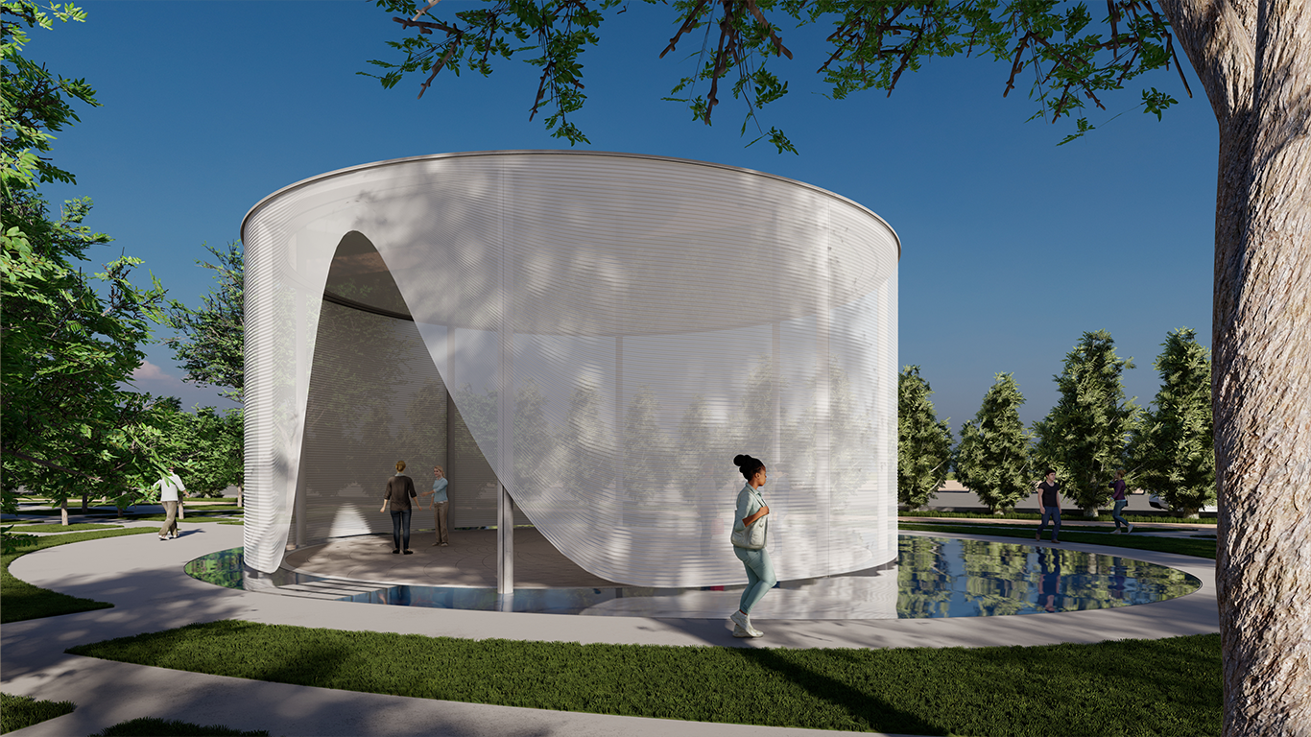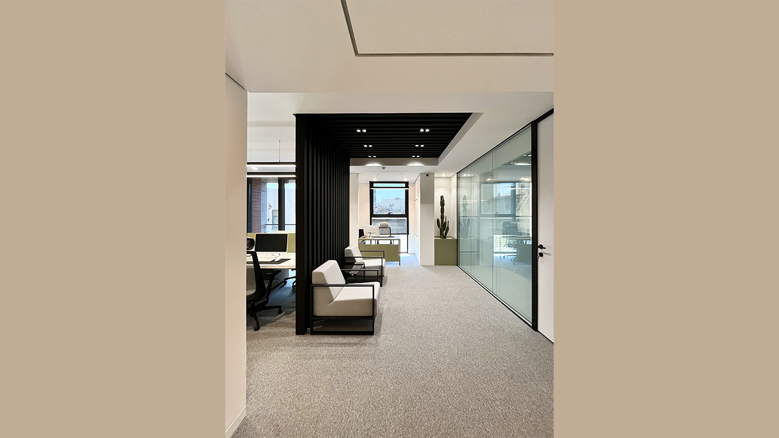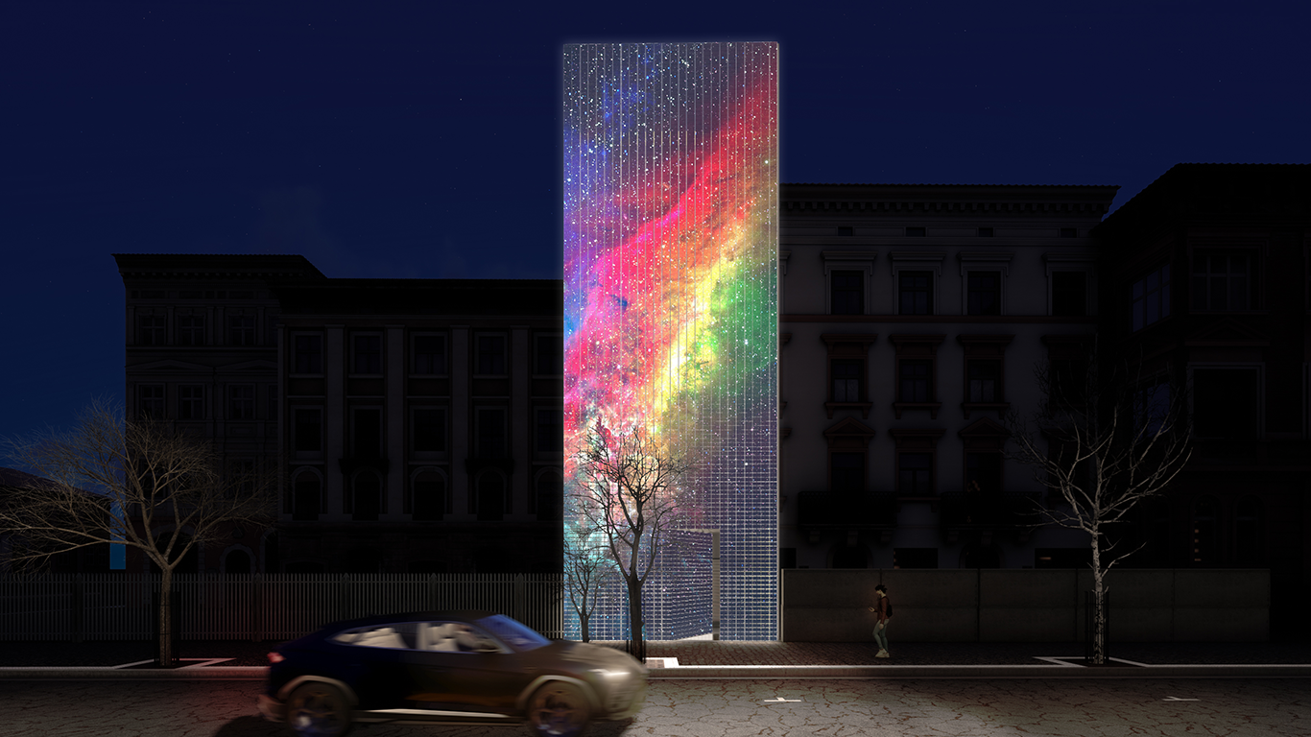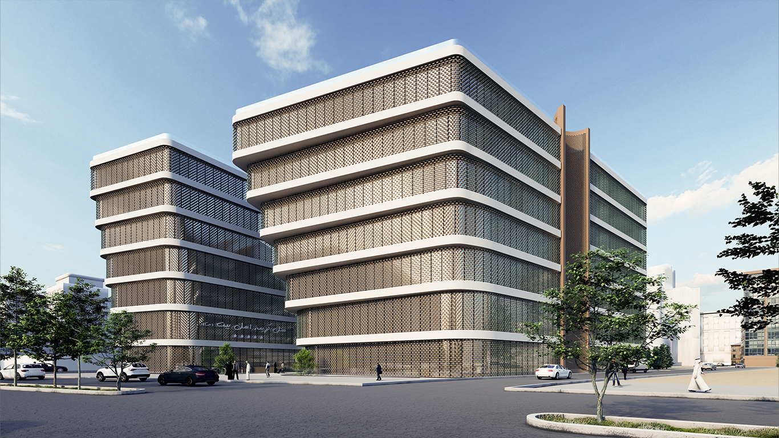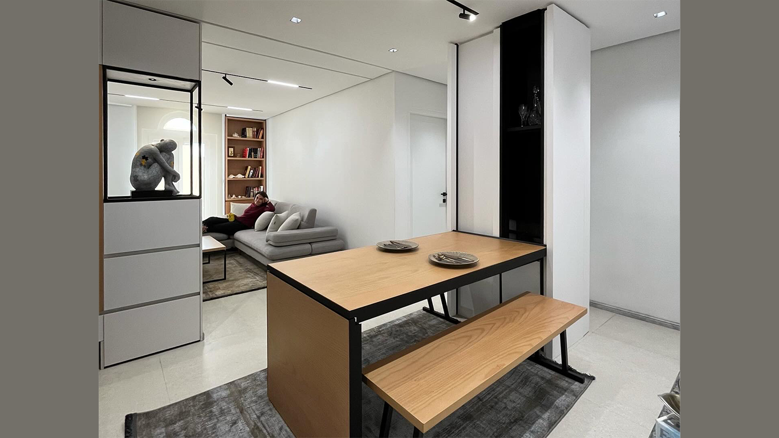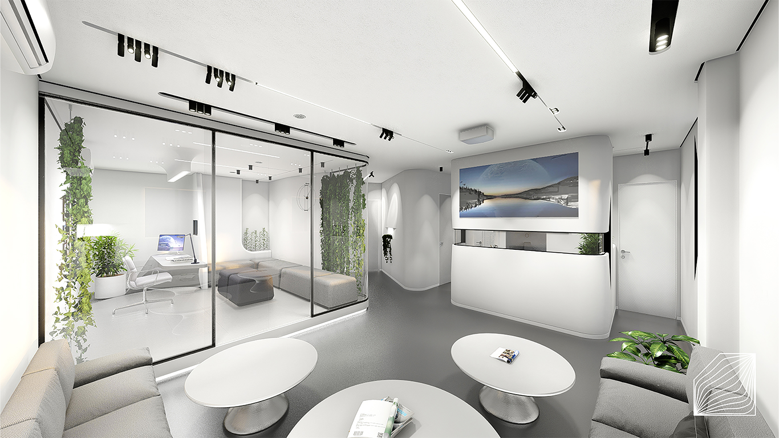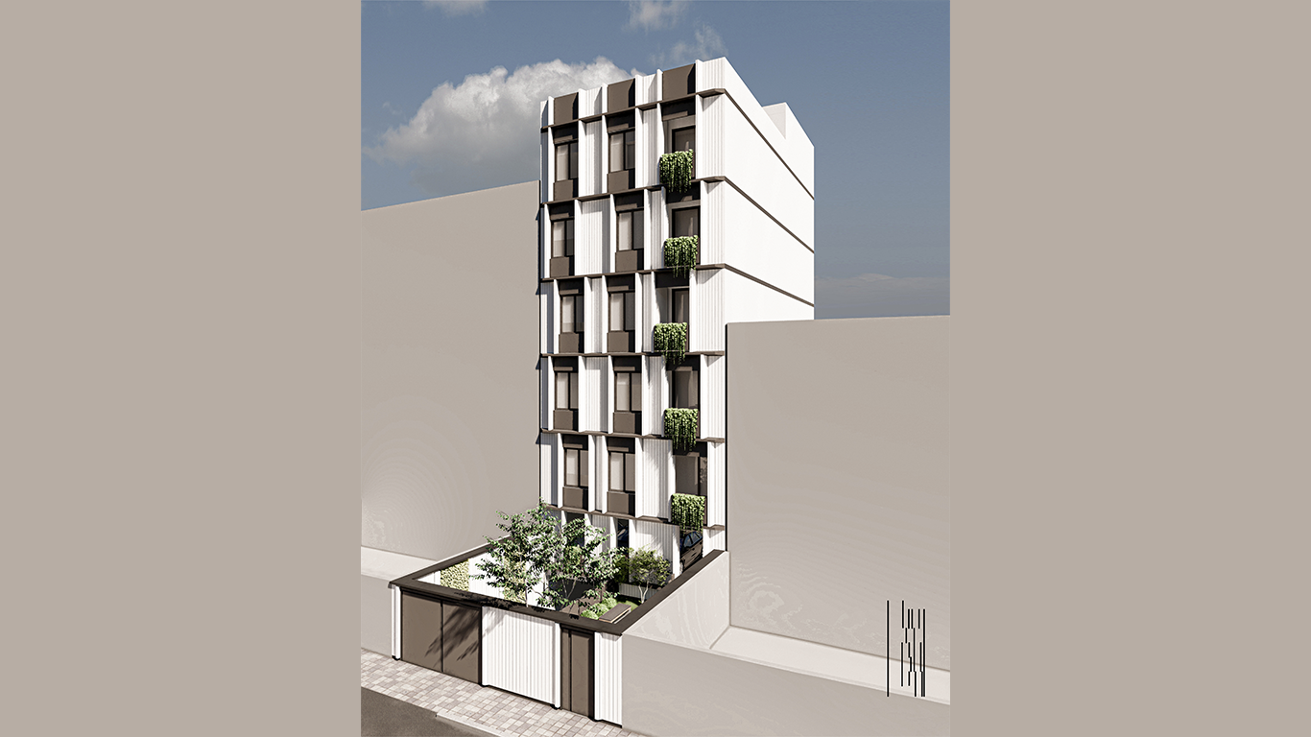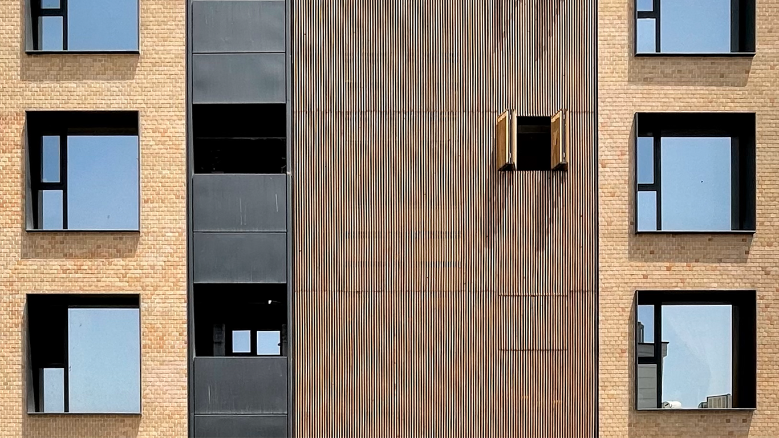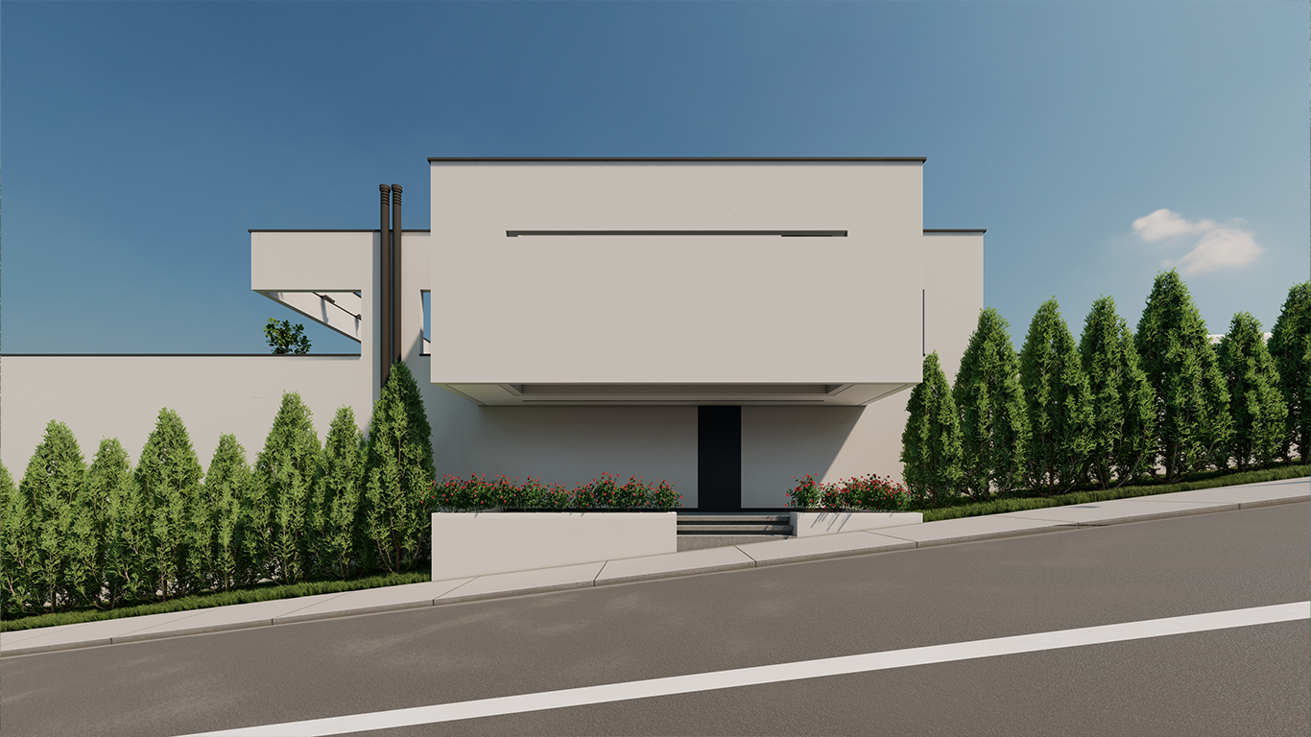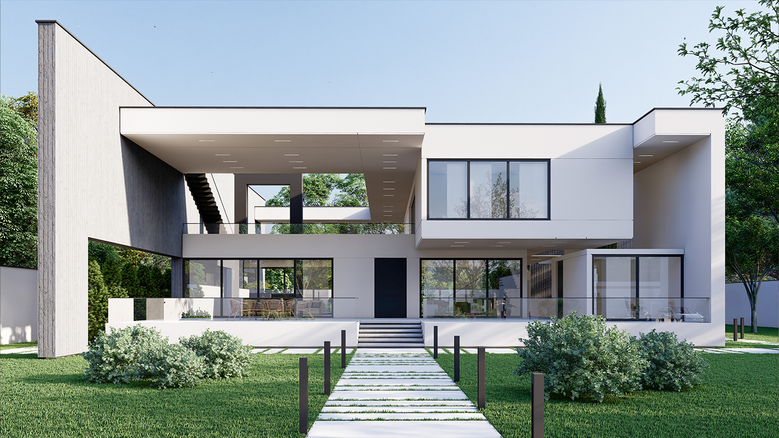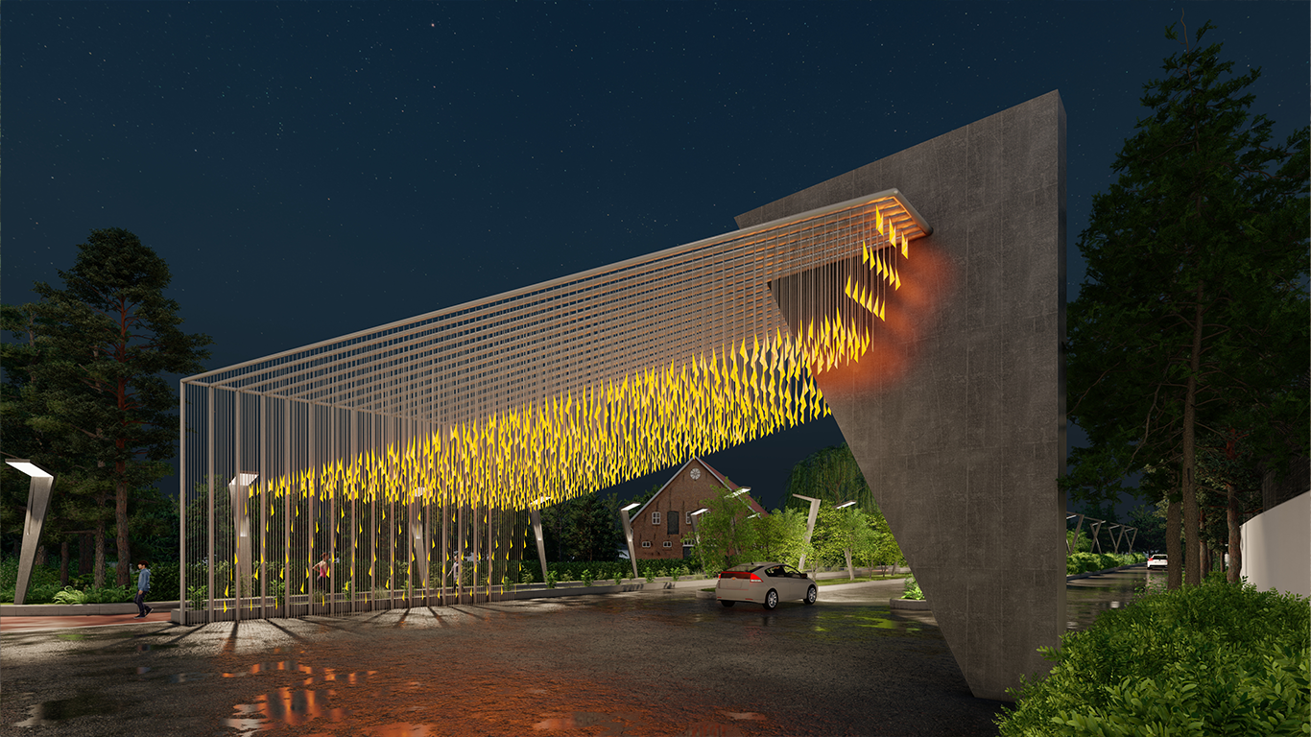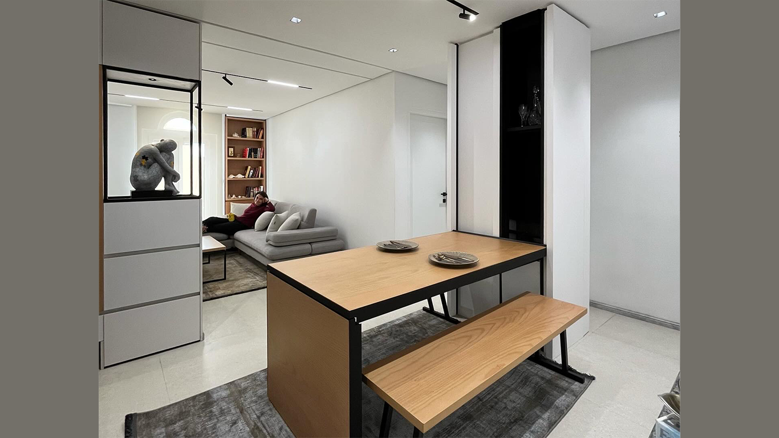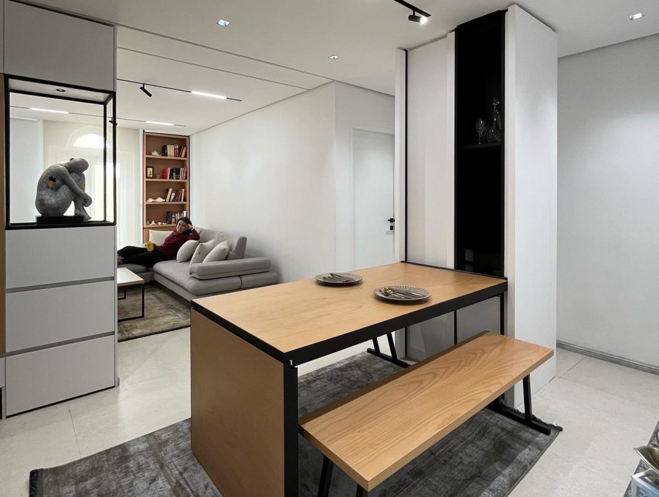
Heravi Interior Design Project
Design & Construction: Dizo Group
Client: Ms. Armita Faghih
Area: 67 sqm
Status: Completed
Location: North Makran Street, Heravi Square, Tehran
Date: Fall 2023
Description
Project Overview
The Heravi Interior Design Project, designed and executed by Dizo Group, showcases a clever and modern approach to maximizing small spaces with multifunctional design strategies. Located on North Makran Street in Heravi Square, Tehran, this 67-square-meter project was completed in Fall 2023. Despite the limited space and execution challenges, the primary goal of this project was to create a functional and aesthetically pleasing environment with a focus on simplicity and elegance.
Design Goals and Strategies
After careful consultation with the client and understanding their needs, constraints, and budget, Dizo Group developed a design strategy based on several key principles:
- Maximizing Space Usage: Given the small area, the design optimized every inch of the space to ensure full and efficient use.
- Re-defining Functionality and Space Independence: Each area of the project was designed with a distinct purpose, maintaining both functionality and spatial independence.
- Flexible Furniture: Multifunctional and flexible furniture pieces were chosen to adapt to various needs and scenarios, making the space more versatile.
- Simplicity and Elegance: The design emphasized minimalism and elegance, using clean lines and refined details to create a visually soothing and clutter-free environment.
Concept and Design Philosophy
The core concept of the Heravi project revolves around creating a modern, adaptable space that meets diverse functional needs. By integrating multipurpose furniture and flexible design elements, the space can transform according to the client’s requirements. The use of soft colors and clean lines fosters an open and airy atmosphere, giving the illusion of a larger space while maintaining a sense of calm and comfort.
Key Features
A standout feature of this project is the seamless blend of function and aesthetics. The layout has been designed to promote a positive psychological impact, ensuring that the space is both practical and visually appealing. The interior design leverages minimal elements to achieve maximum spatial efficiency while maintaining a sleek, elegant aesthetic.


