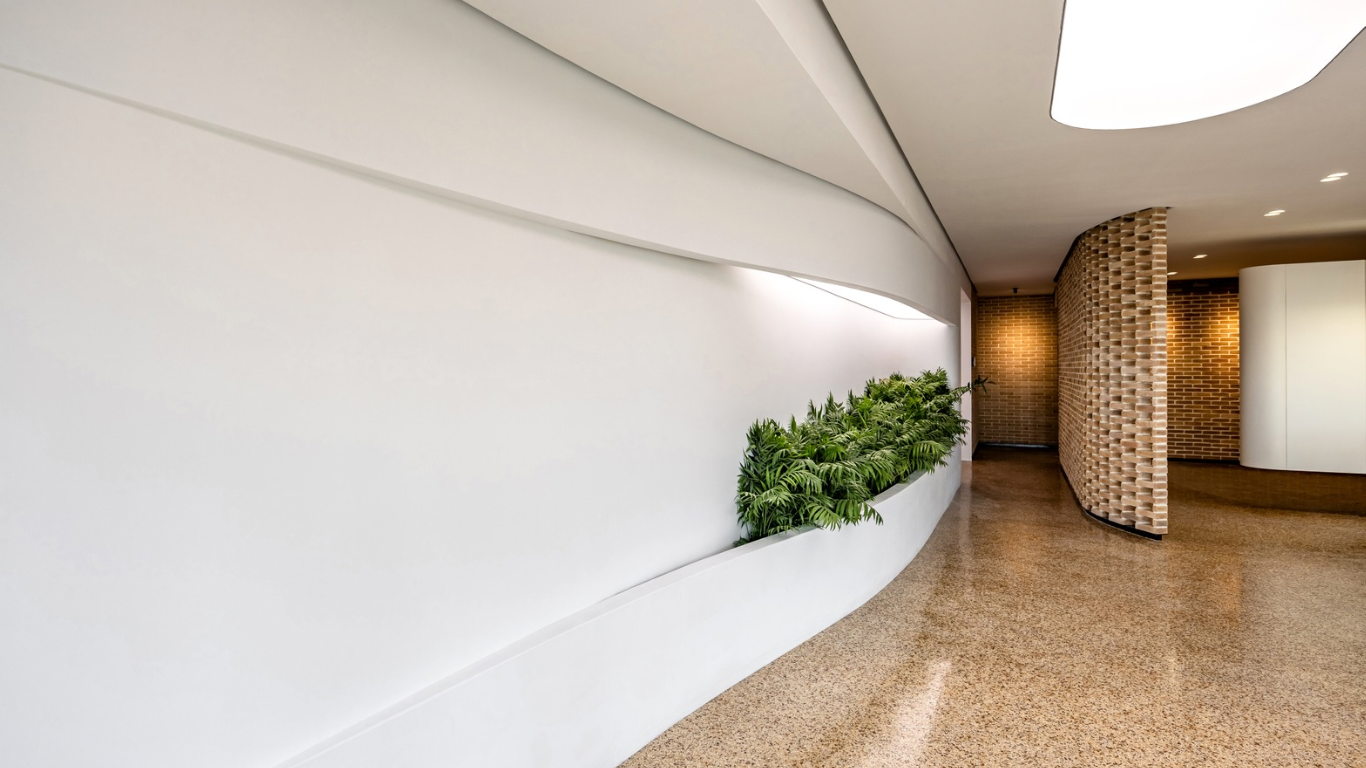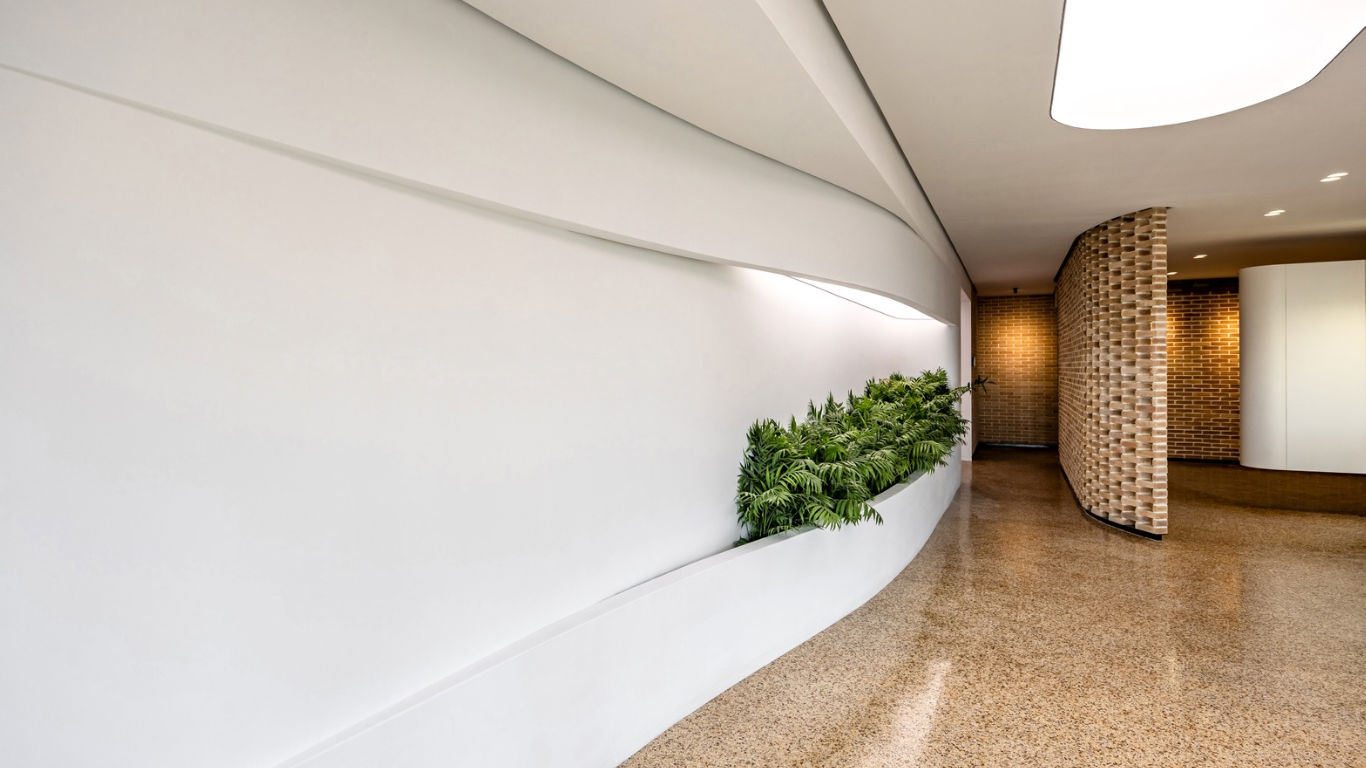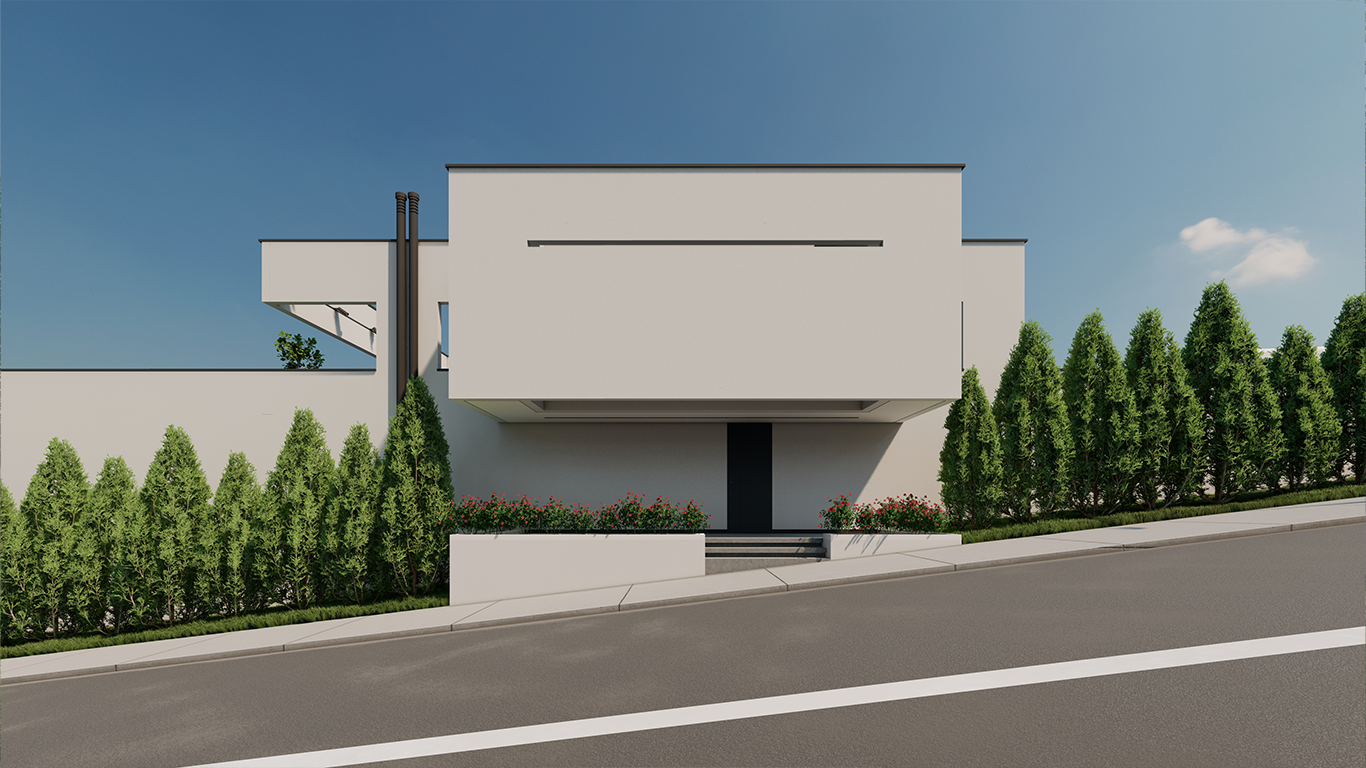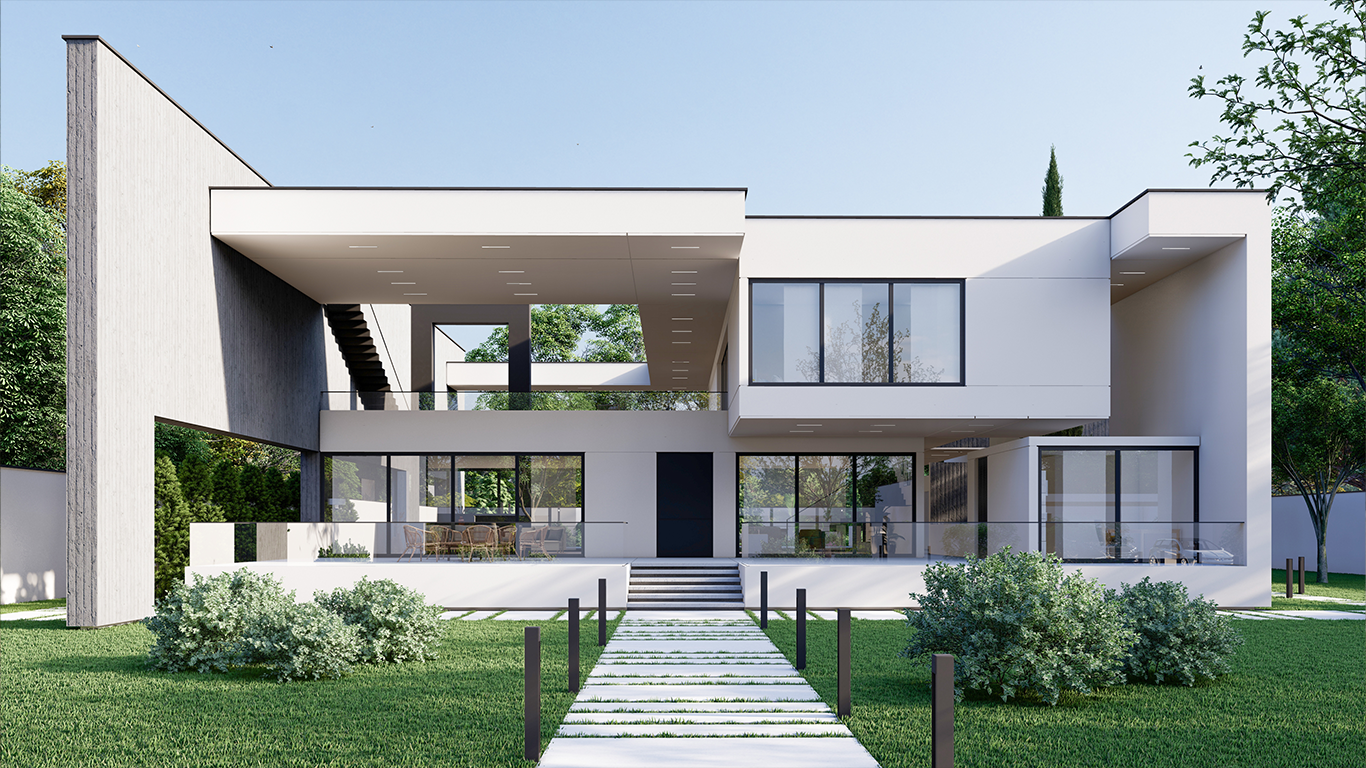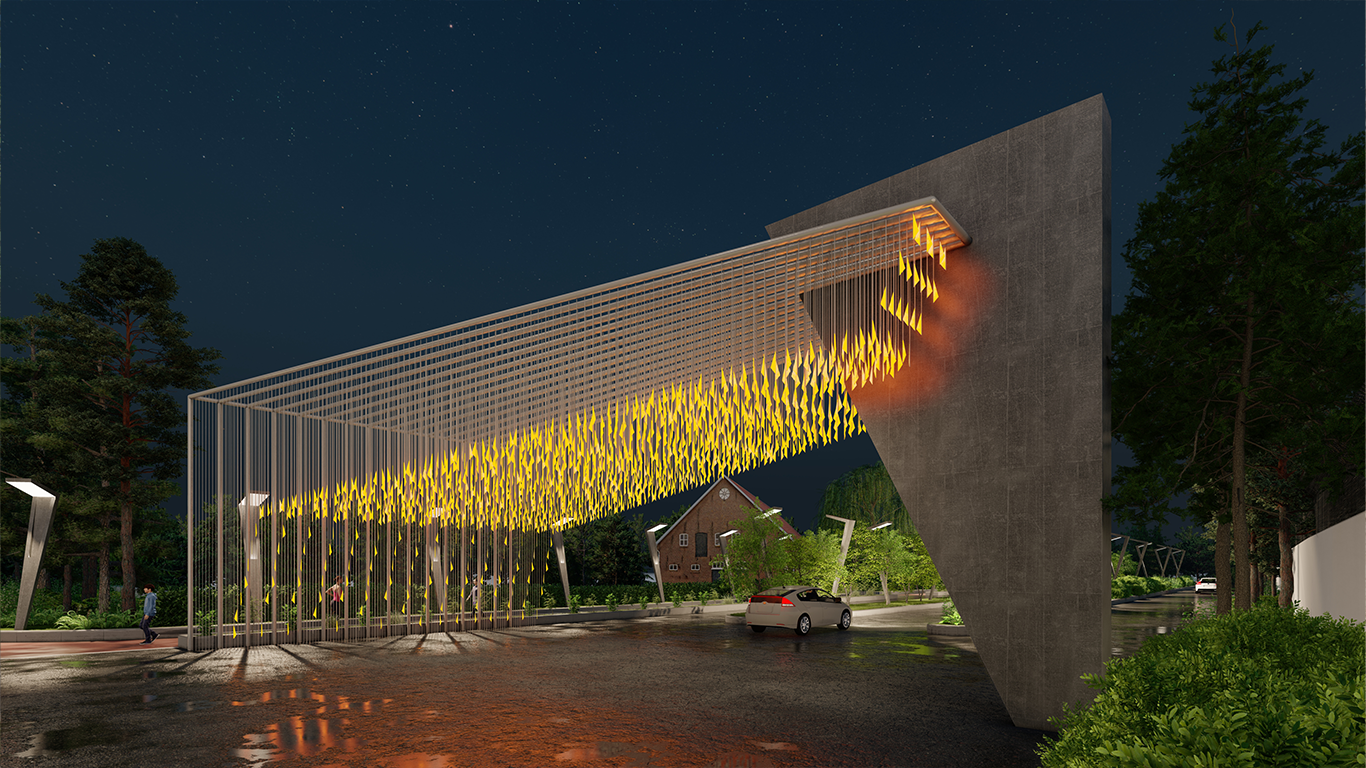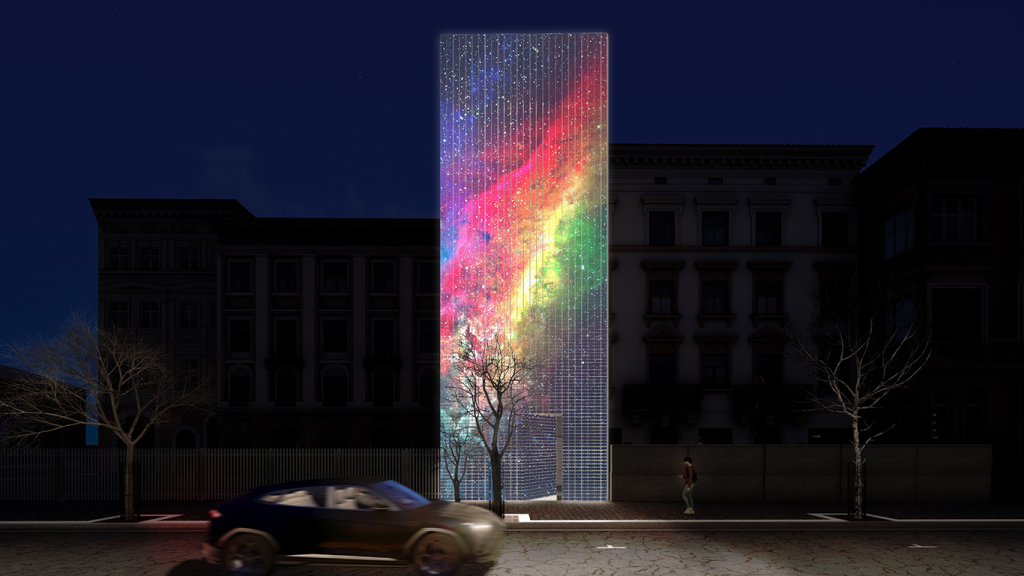
Design for Work-Living Apartment
Design: Dizo Group
Organizer: Koocheh Magazine
Building Area: 69 sqm
Status: Concept
Location: Vesal Shirazi, Tehran
Date: Spring 2023
Description
Project Overview
The Work-Living Apartment design by Dizo Group responds innovatively to the evolving needs of modern society and the urban transformations taking place in the Vesal Shirazi neighborhood of Tehran. This area, home to Tehran University, has long played a pivotal role in Iran’s contemporary history and culture. Currently, it is undergoing significant changes due to a new development plan aimed at expanding the university, with a focus on creating new spaces for knowledge-based companies. These changes reflect broader shifts in lifestyle and work patterns driven by technological advances and global connectivity.
Design Concept
As technology and communication continue to blur physical and geographical boundaries, the concept of “home” is being redefined. Homes of the future will not only serve as places of rest and residence but also as multifunctional spaces where work, education, recreation, and other activities take place. The Work-Living Apartment concept embodies this transformation by creating a flexible, creative, and multifunctional space designed for a group of individuals temporarily living and working together on a research, scientific, cultural, or artistic project.
Communal Living Tradition
The design draws inspiration from Iran’s traditional concept of communal living, which has long been embedded in the country’s social fabric. Much like the caravanserais and old Iranian houses, where private spaces were organized around a central courtyard in interaction with shared service areas, the Work-Living Apartment reinterprets this model for modern living. A central light well serves as the core of the design, providing natural light and ventilation while fostering interaction between the northern and southern halves of the building. This central space is alive with greenery and communal areas, creating a dynamic environment that encourages both social interaction and individual privacy.
Flexible Spaces
One of the key features of the design is the flexibility of the spaces. Each half-floor is adaptable and can be reconfigured to meet the evolving needs of its users, accommodating various aspects of work and daily life. In the private suites, movable and adaptable furniture allows for easy transitions between work and rest, offering a comfortable and functional living environment. Additionally, modern materials such as smart glass have been incorporated to enhance the flexibility and functionality of the spaces, ensuring they cater to the diverse and changing needs of the occupants.
Innovative Façade Design
The building’s exterior façade has been designed with a future-oriented approach, while also reflecting the traditional brickwork that dominates the urban fabric of Vesal. In addition to responding to environmental factors such as natural light, the façade integrates solar panels to generate electricity for the building. The façade acts as an active skin, responding to human movement and behavior through artificial intelligence and various sensors. Moreover, the panels can serve as a large display screen, enabling the building to play an active role in the neighborhood’s social, cultural, and political life. This design allows the building to engage with its context in a dynamic and meaningful way, reflecting the lively and engaged spirit of the Vesal area.


