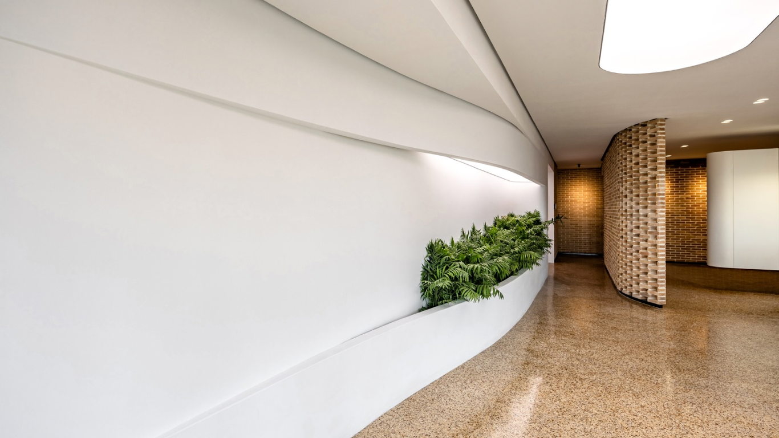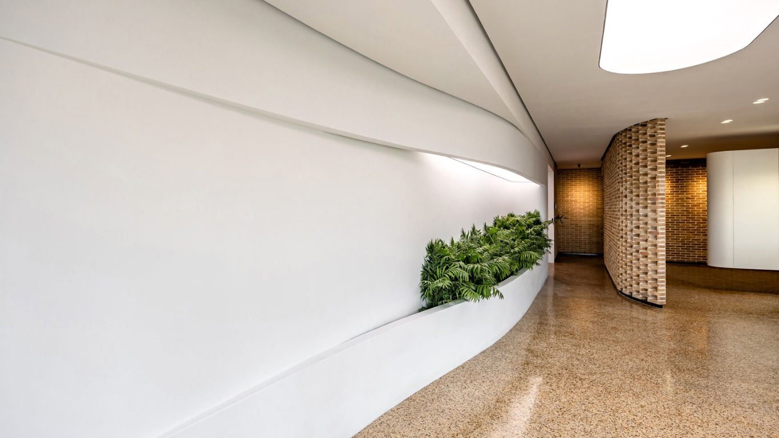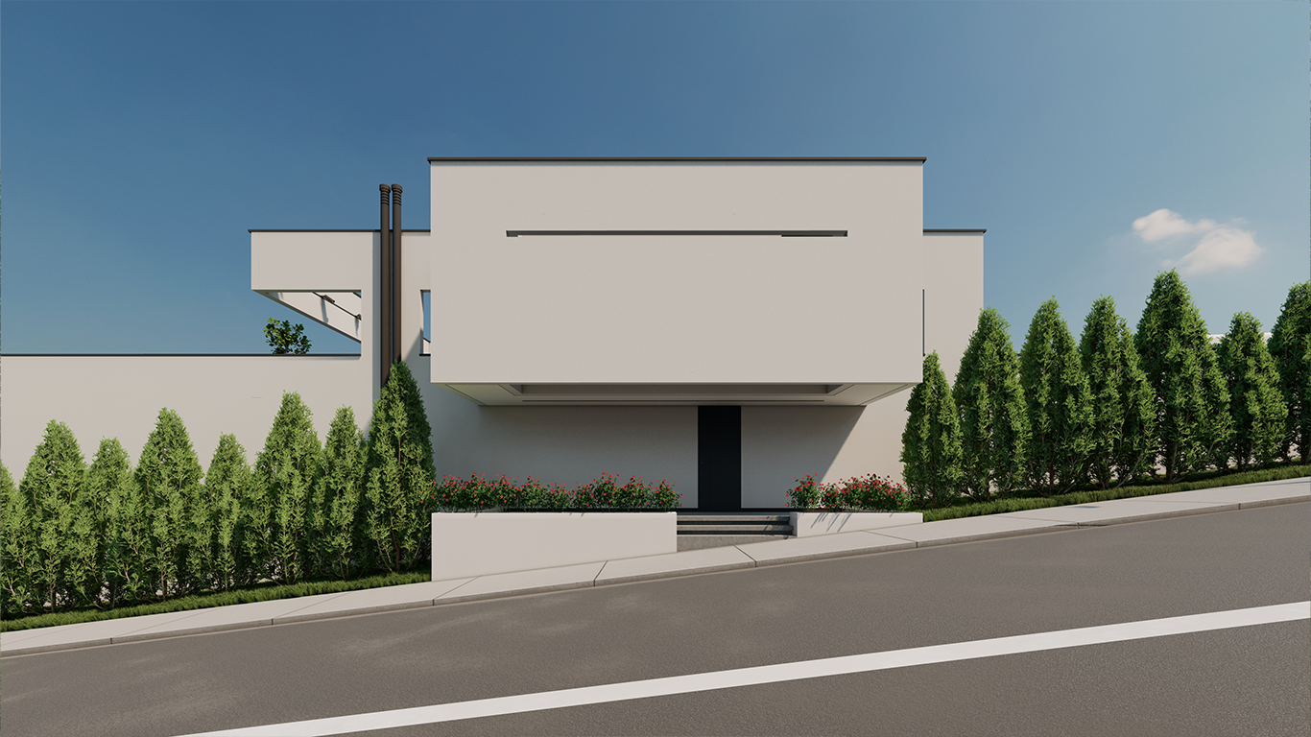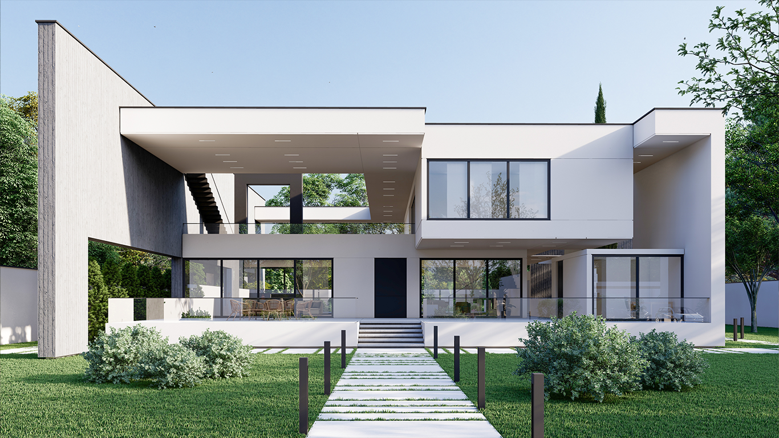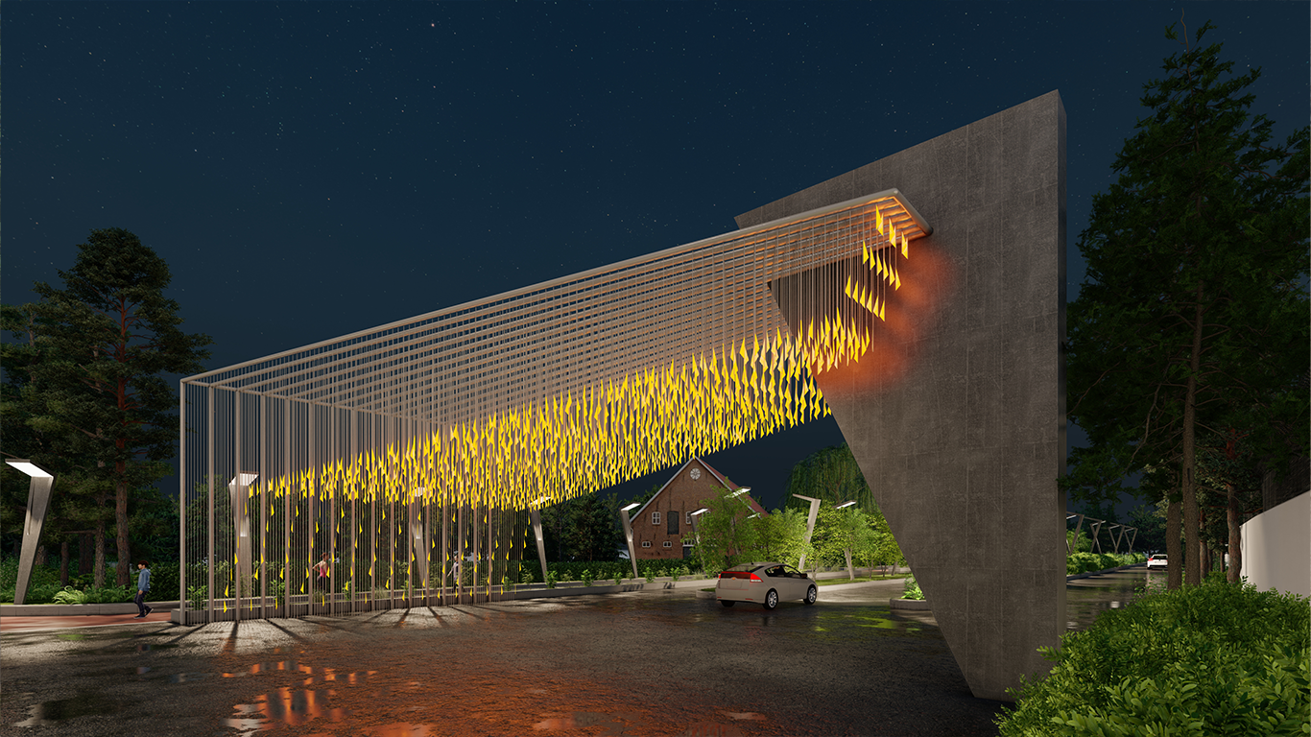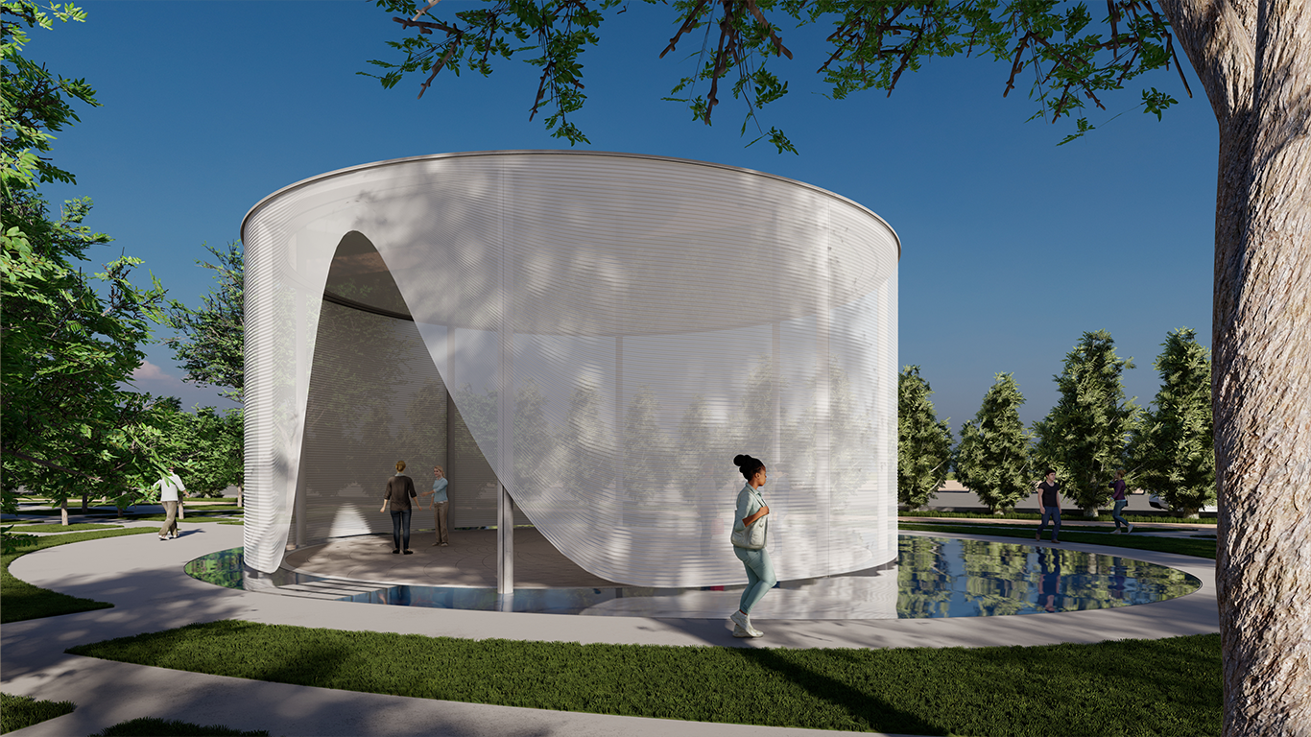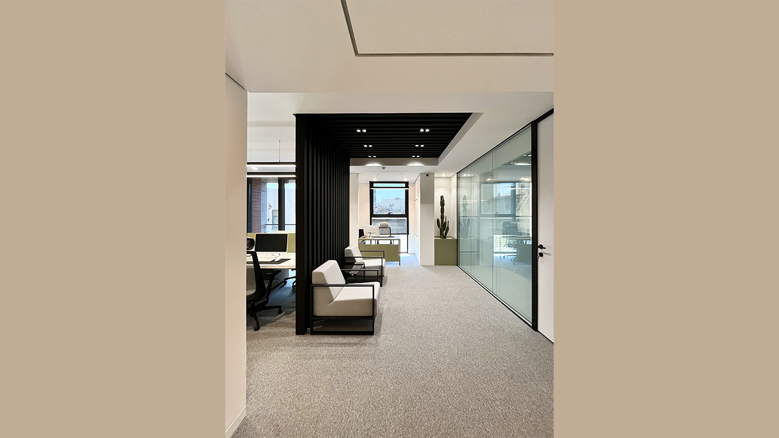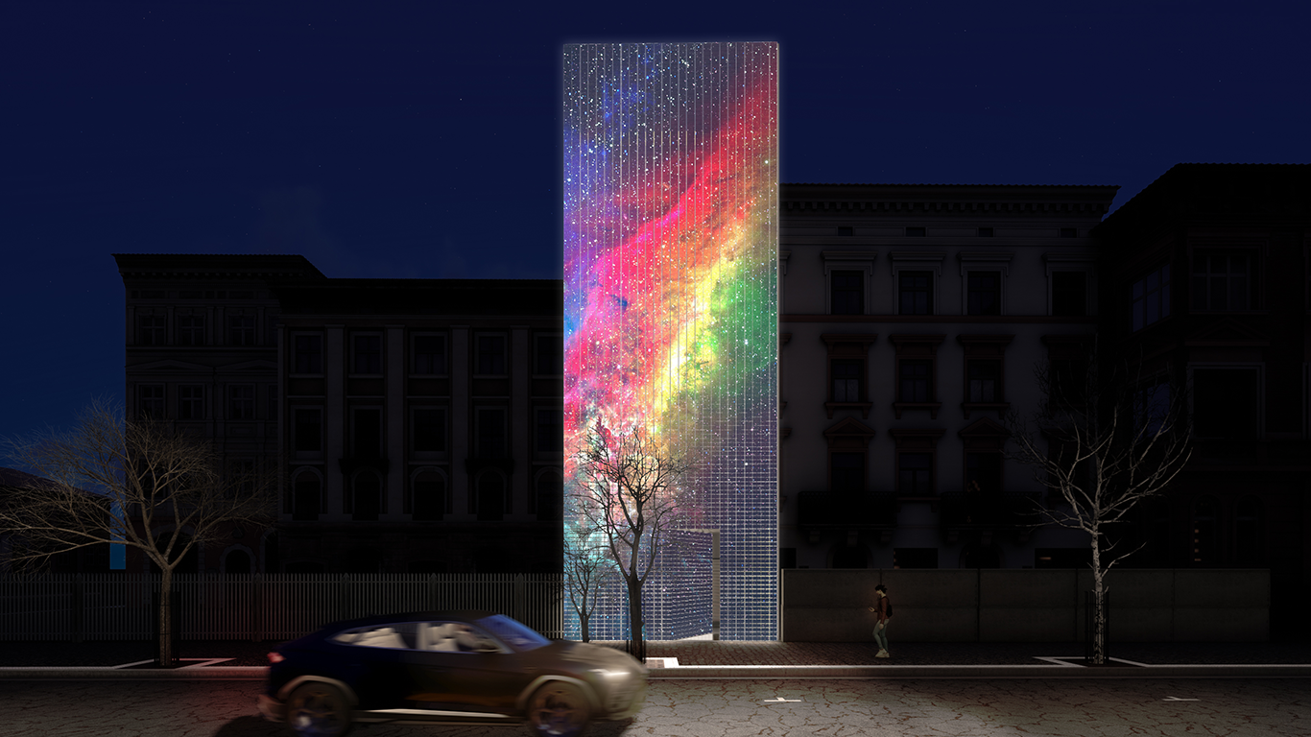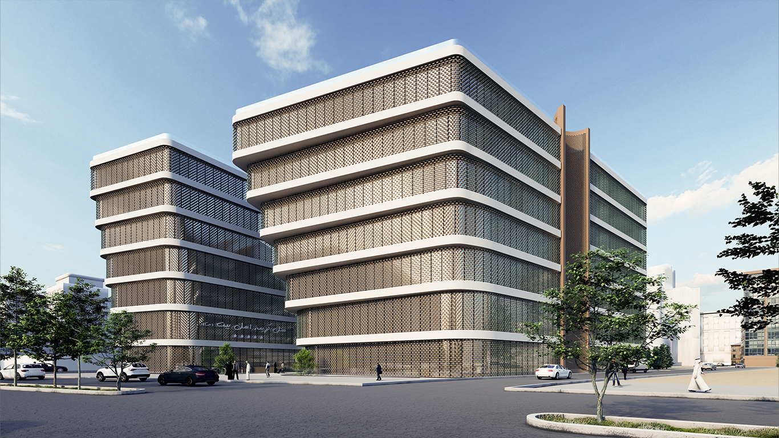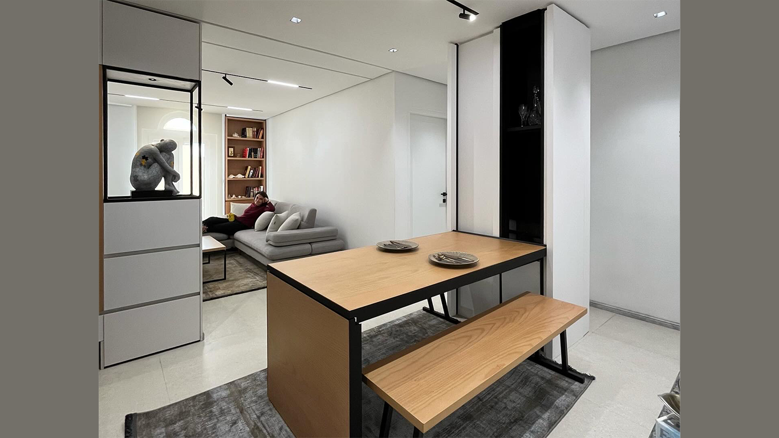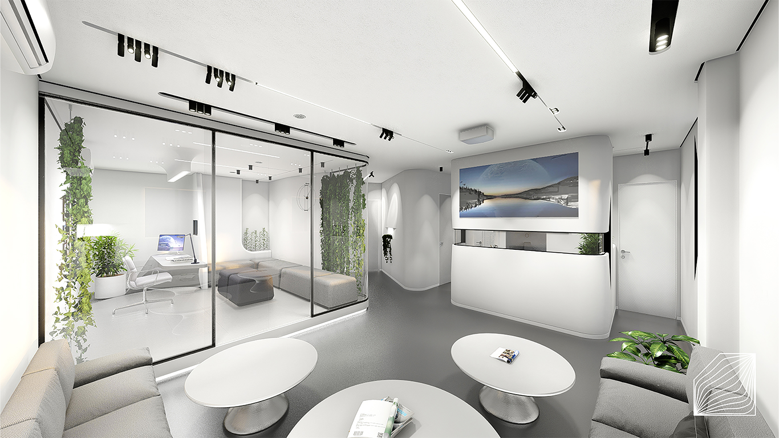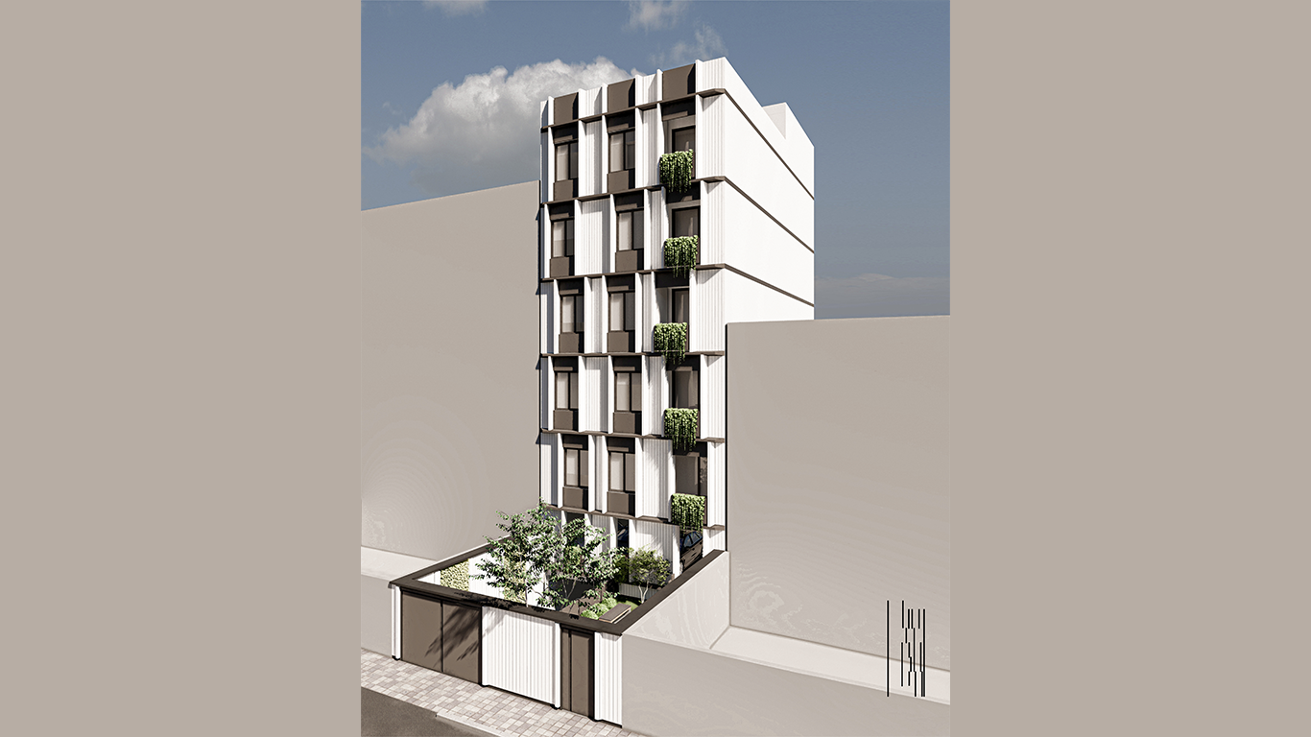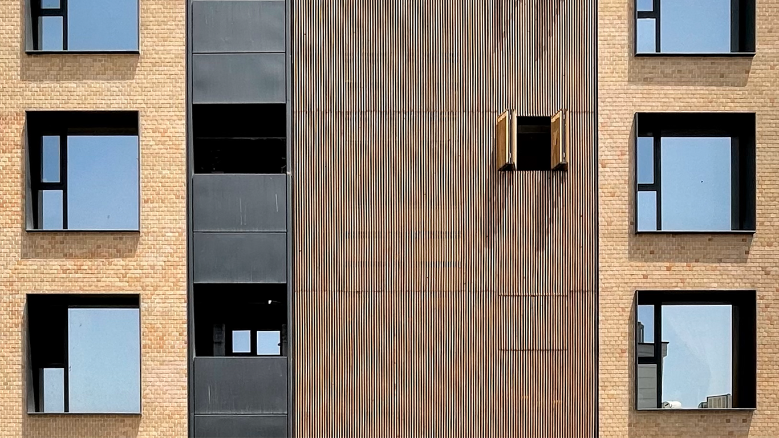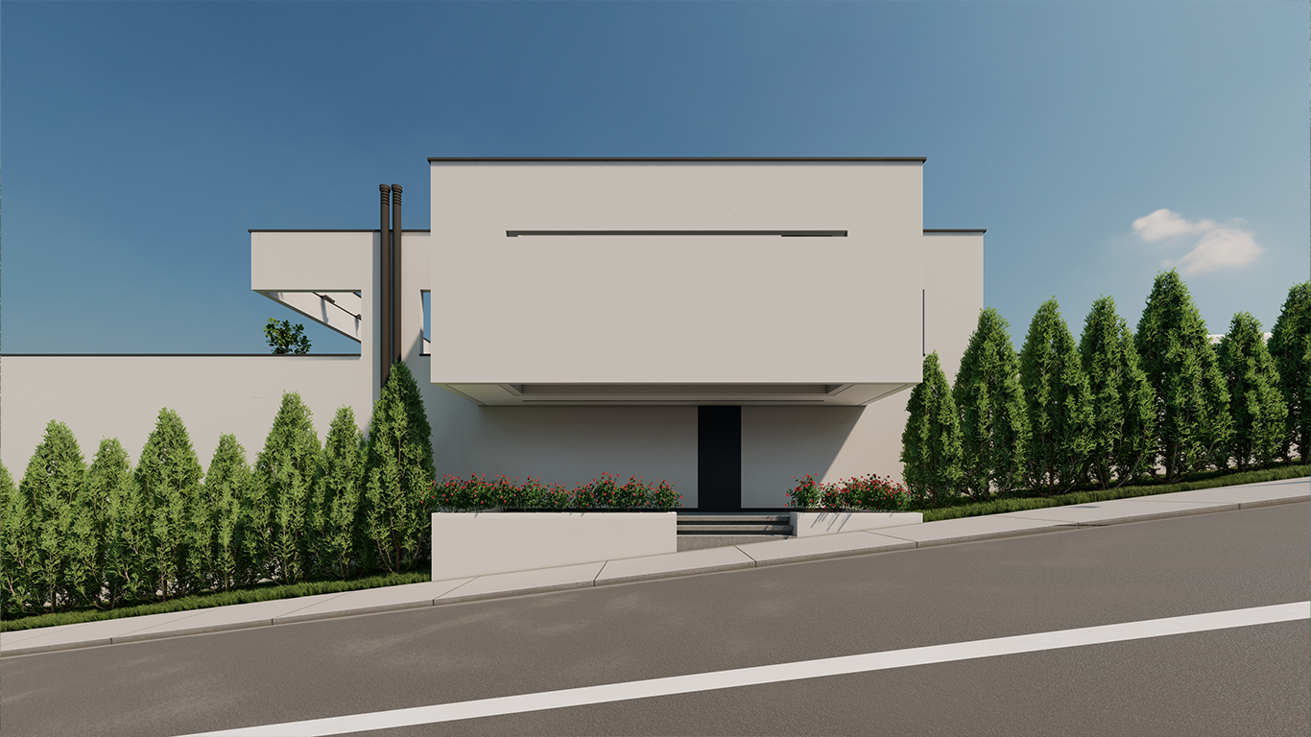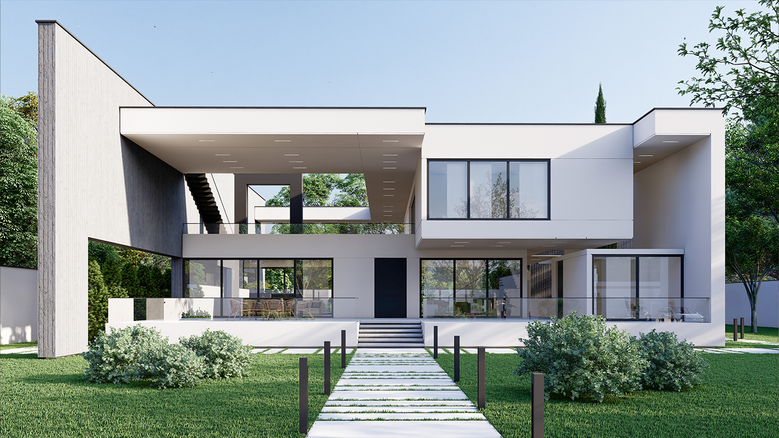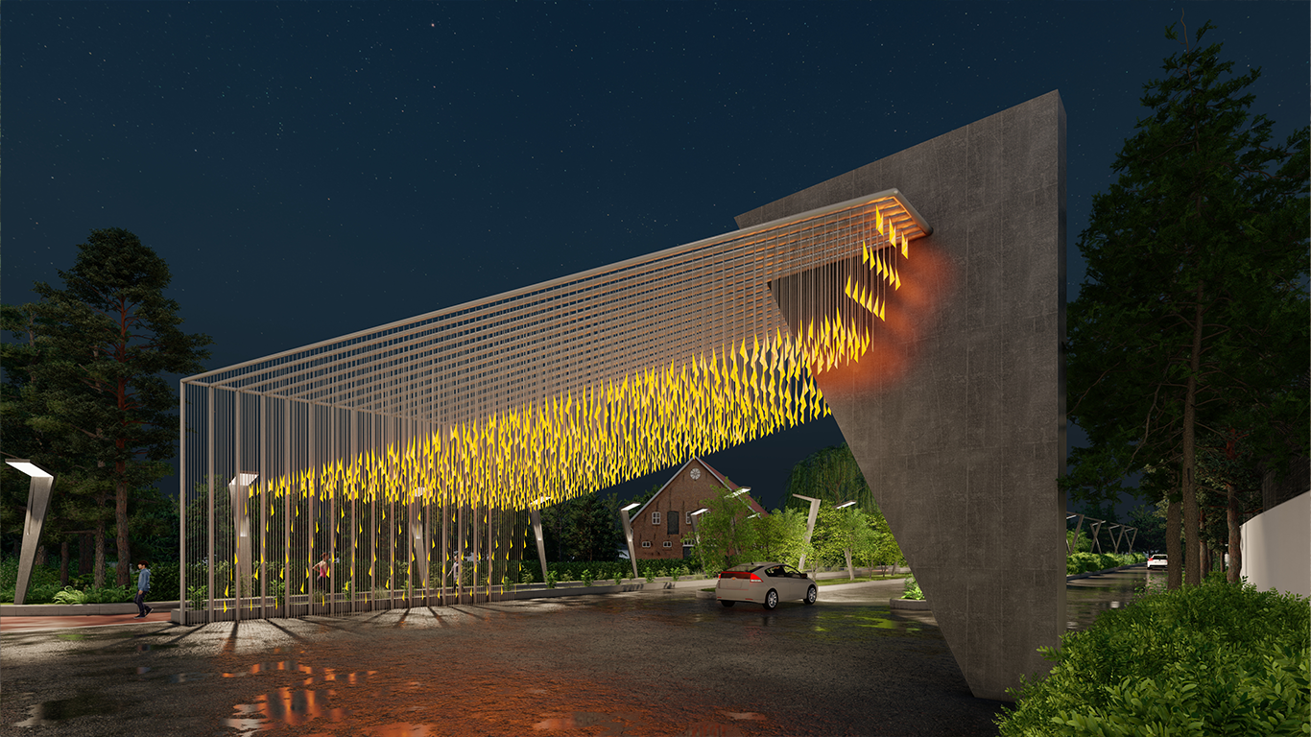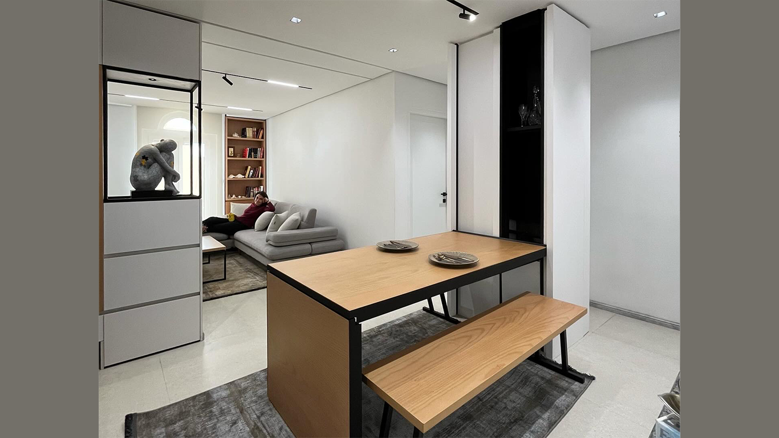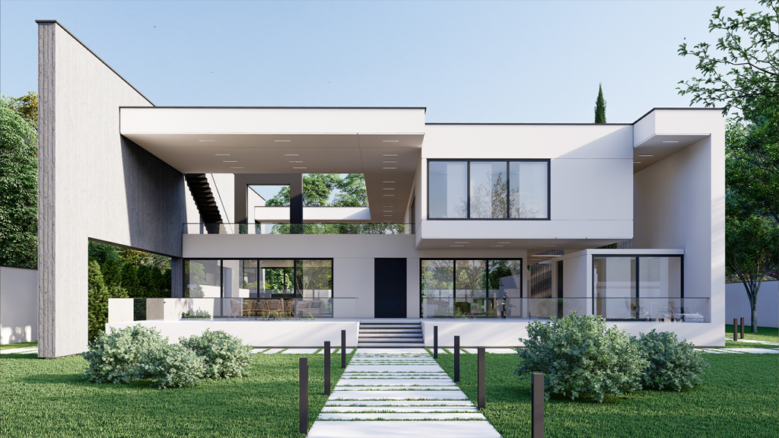
Dehliz Villa
Design: Dizo Group
Client: Dr. Inanlou
Construction Area: 700 sqm
Site Area: 3200 sqm
Status: Concept
Location: Shahriar, Tehran
Summer 2023
Description
Project Overview
Dehliz Villa is a project designed with modern aesthetics, tailored specifically to meet the needs of the client, Dr. Inanlou. Covering an area of 700 square meters, the villa is situated on a spacious 3,200 square meter site in the picturesque region of Shahriar, Tehran, offering a luxurious and comfortable living environment.
Design Approach
Dizo Group has focused on creating a luxurious and comfortable living space, with a layout that maximizes efficiency while considering the area’s climatic and environmental conditions. The goal is to offer an inviting interior atmosphere while ensuring a visually appealing façade that seamlessly integrates with the surrounding natural landscape.
Key Features of the Project
Space Utilization: The design maximizes the use of natural light, offering stunning views of the surrounding landscape from every area of the villa.
Connection to Nature: The expansive plot allows for the creation of beautifully designed courtyards and gardens, promoting a sense of tranquility and closeness to nature.
Modern and Functional: The interior design is flexible and adaptable, meeting various needs while blending beauty and functionality seamlessly.
In conclusion, the Dehliz Villa project aims to create a serene and luxurious retreat for the client, combining modern living with a deep respect for the natural environment.


