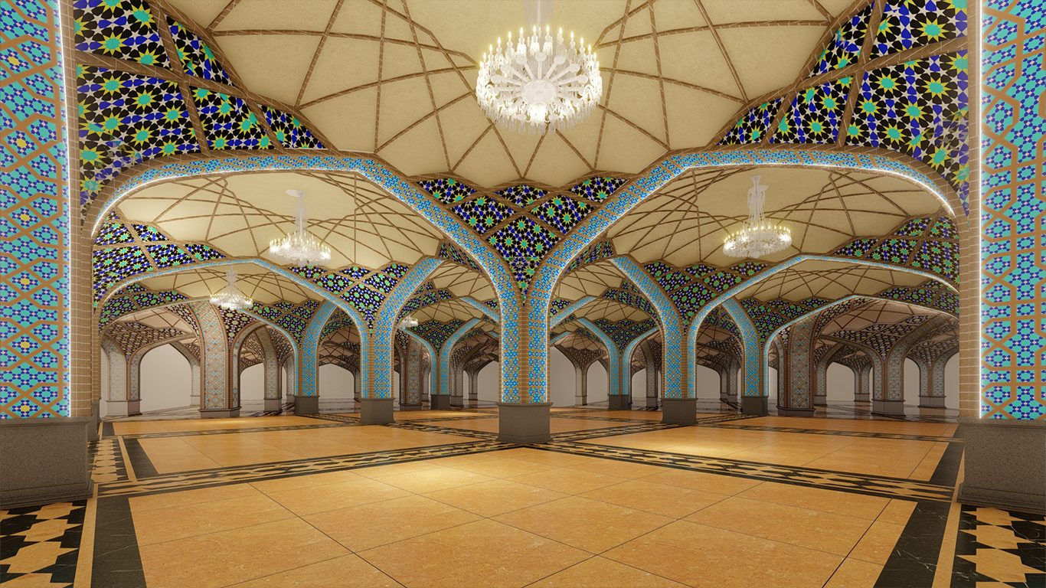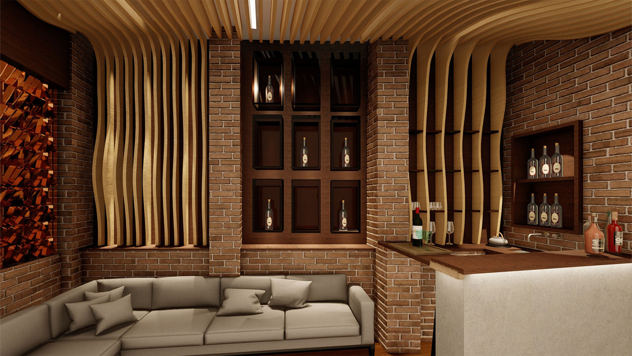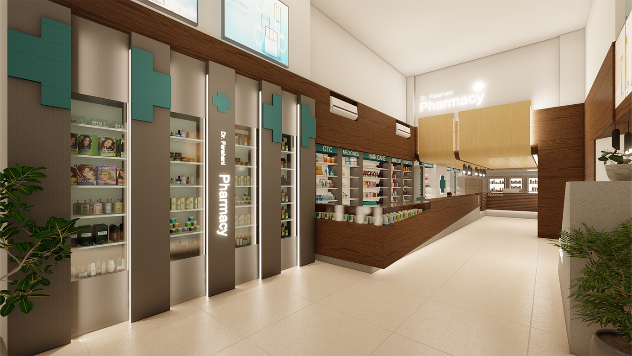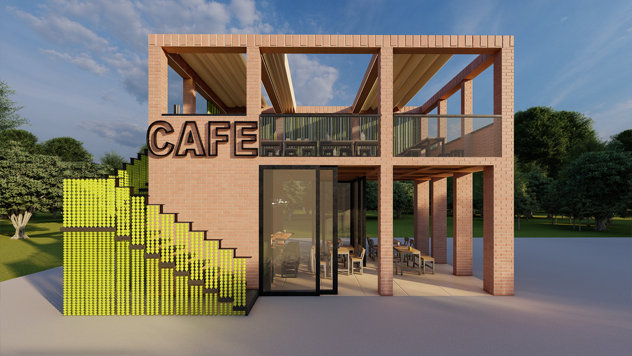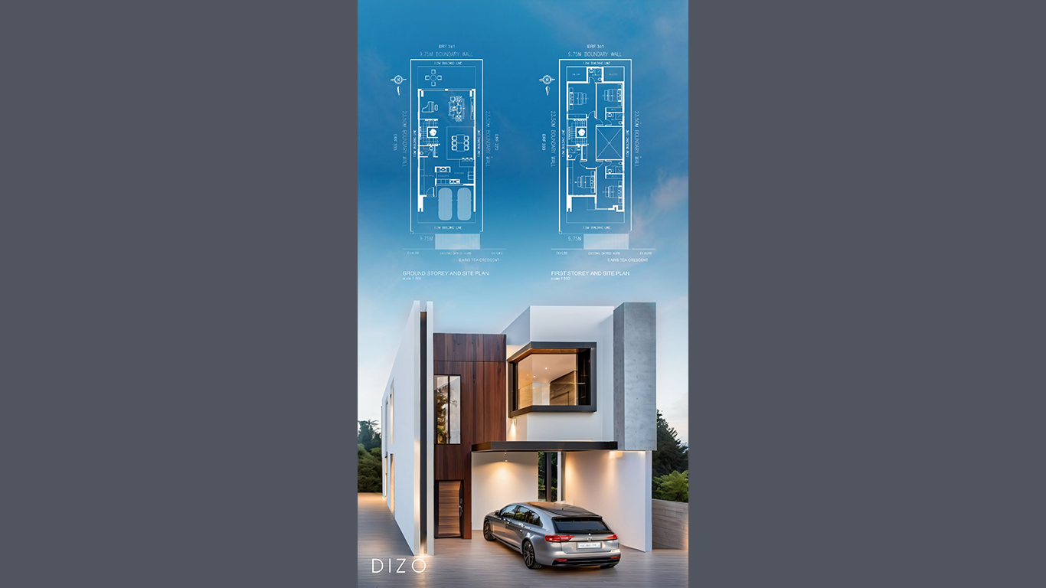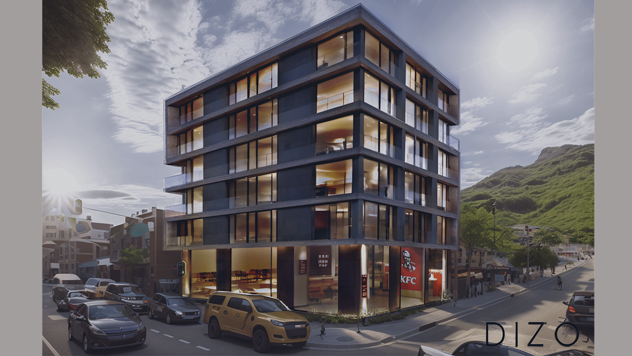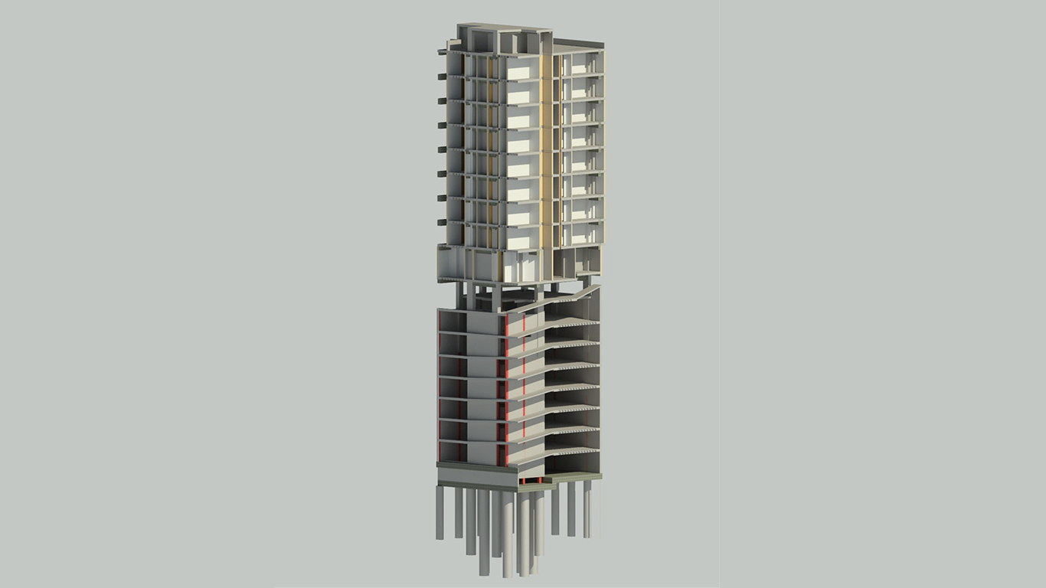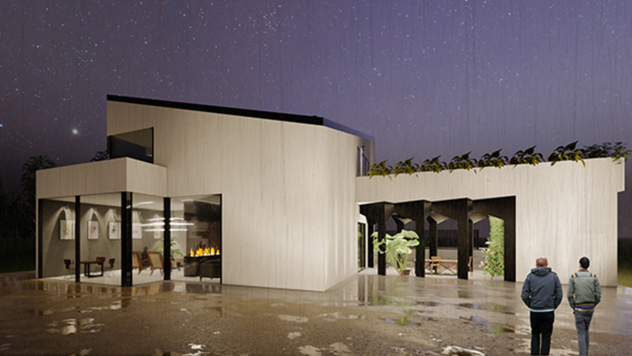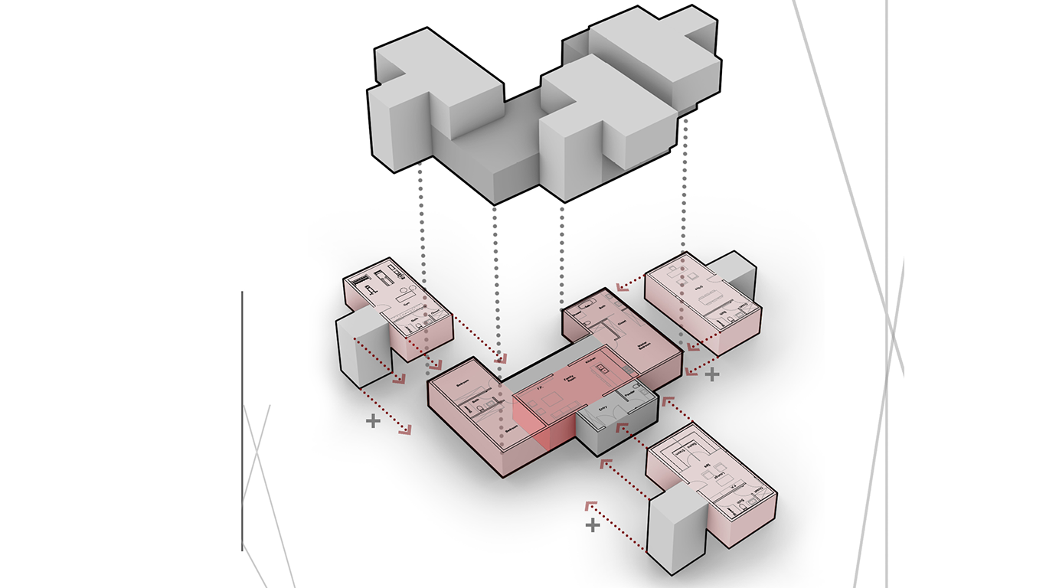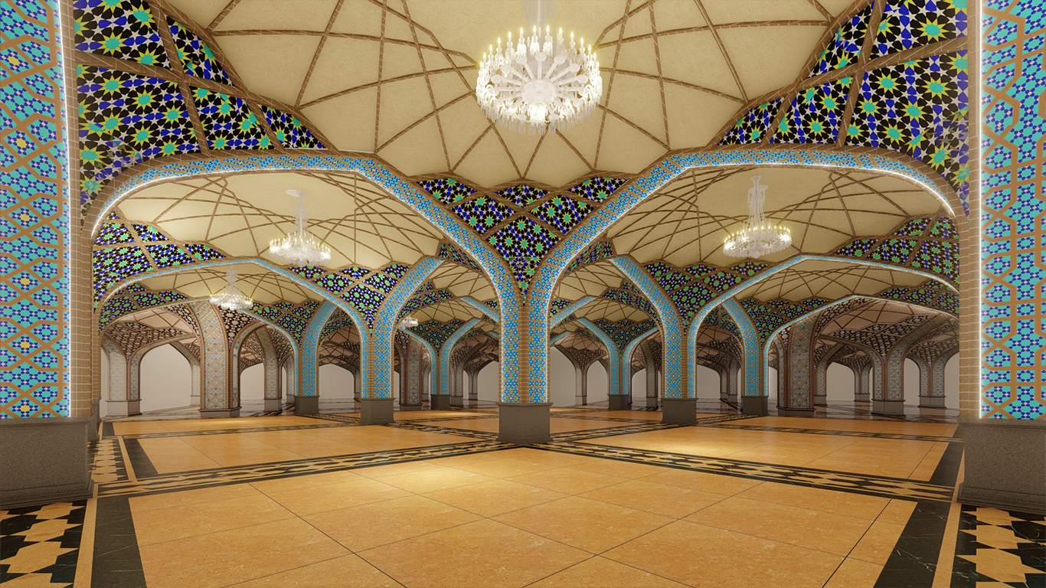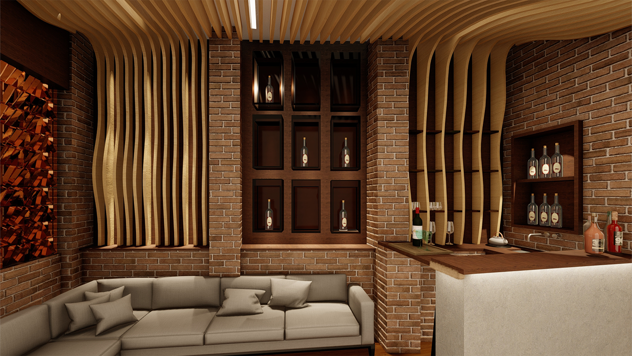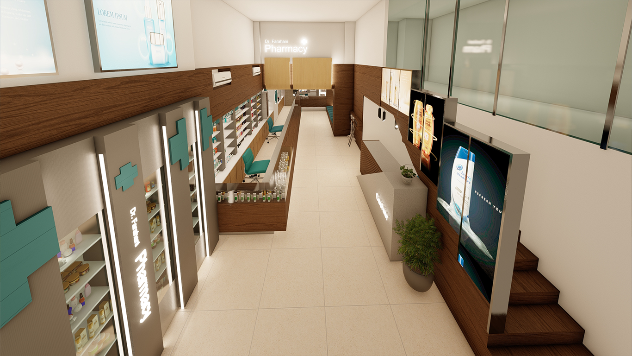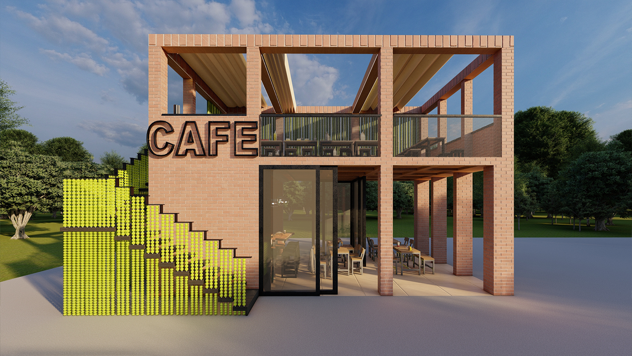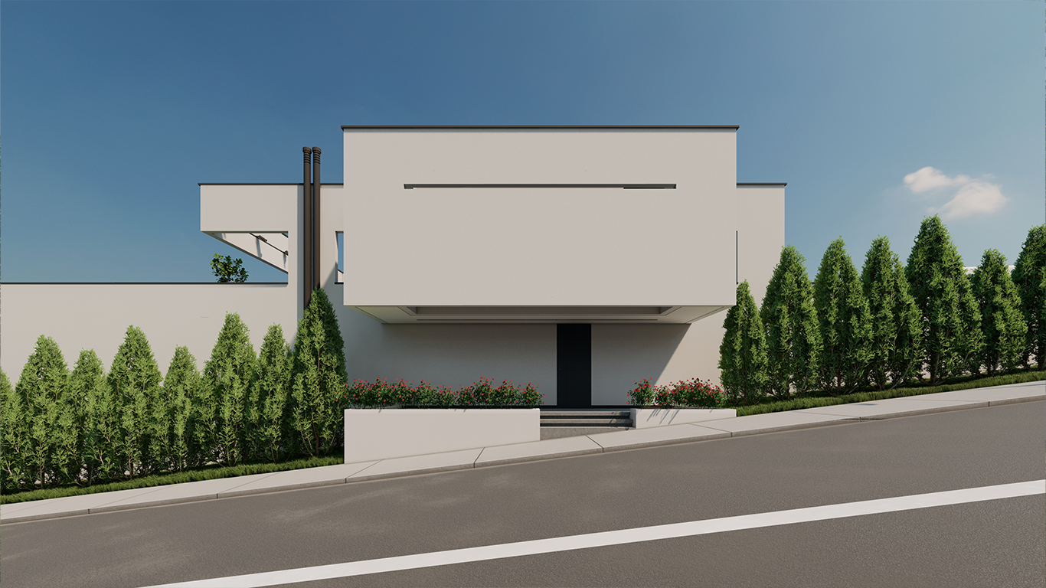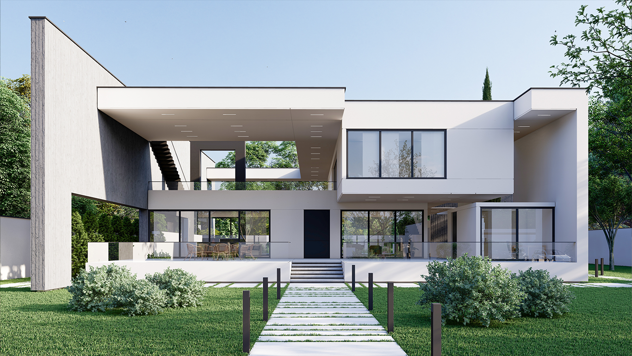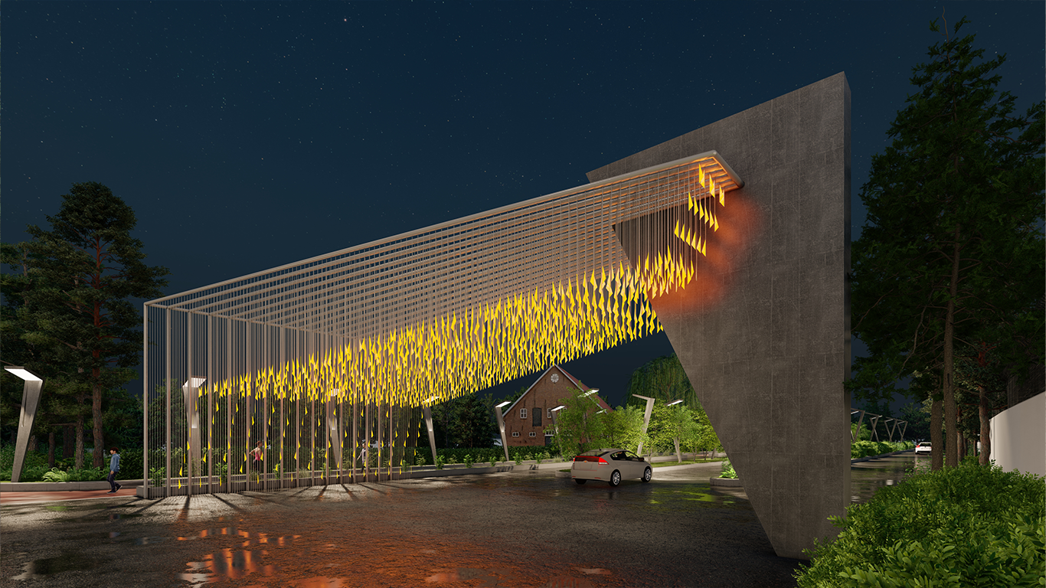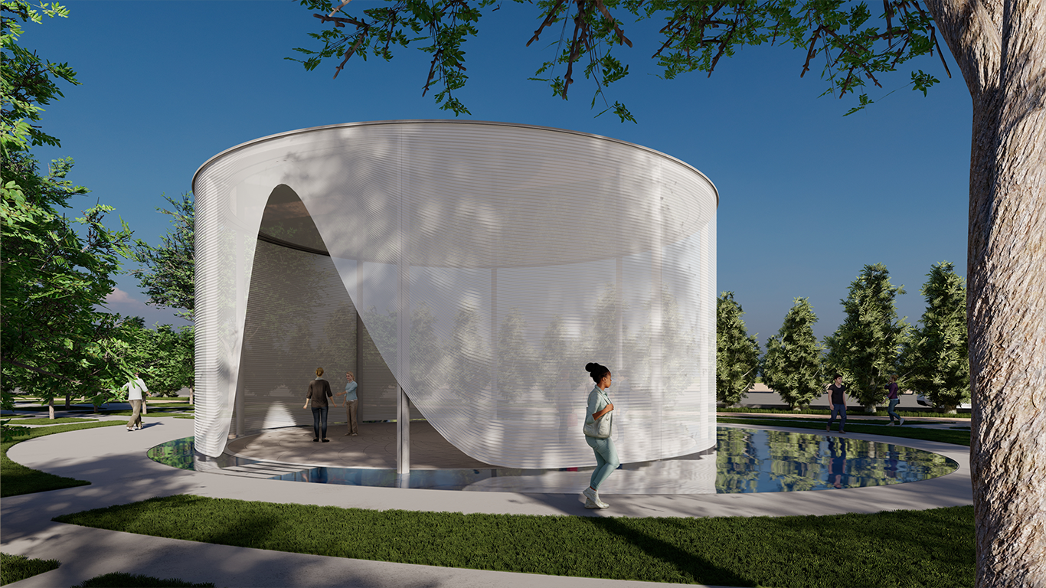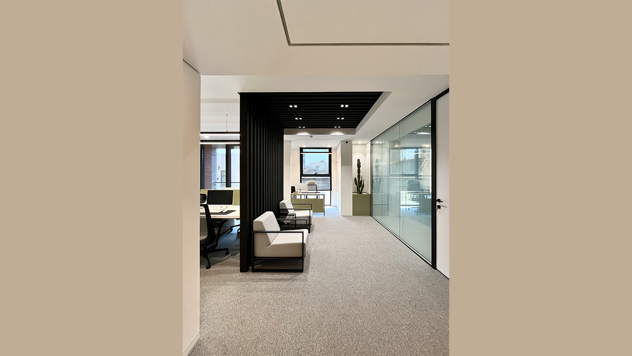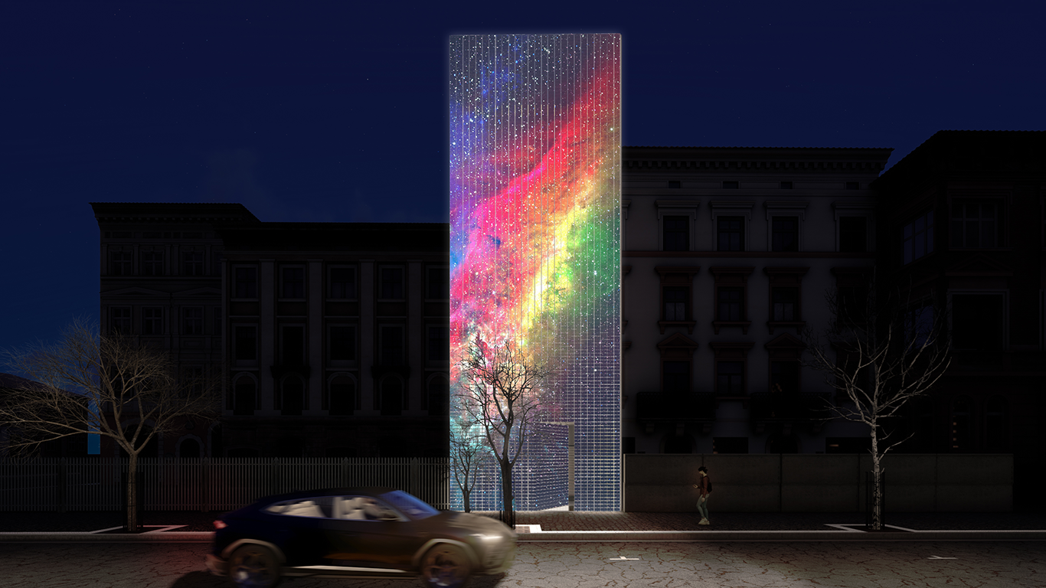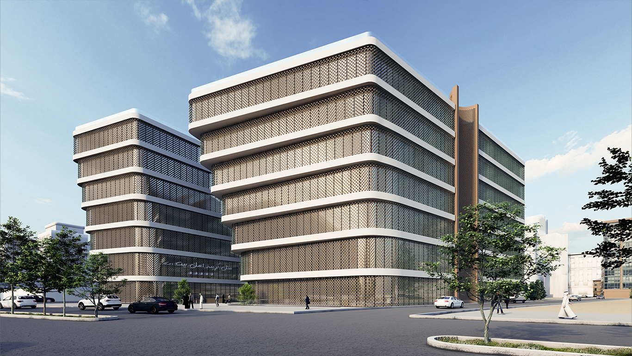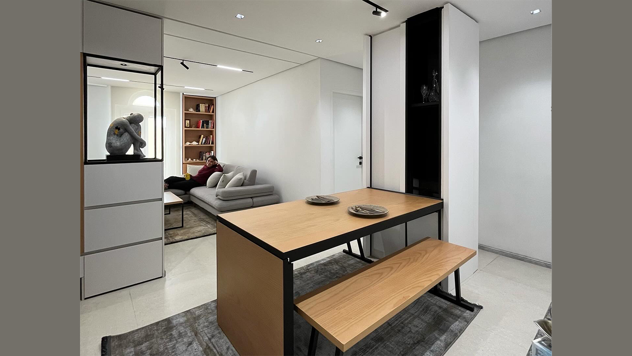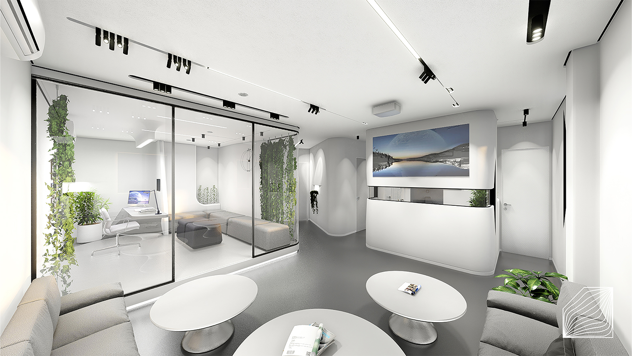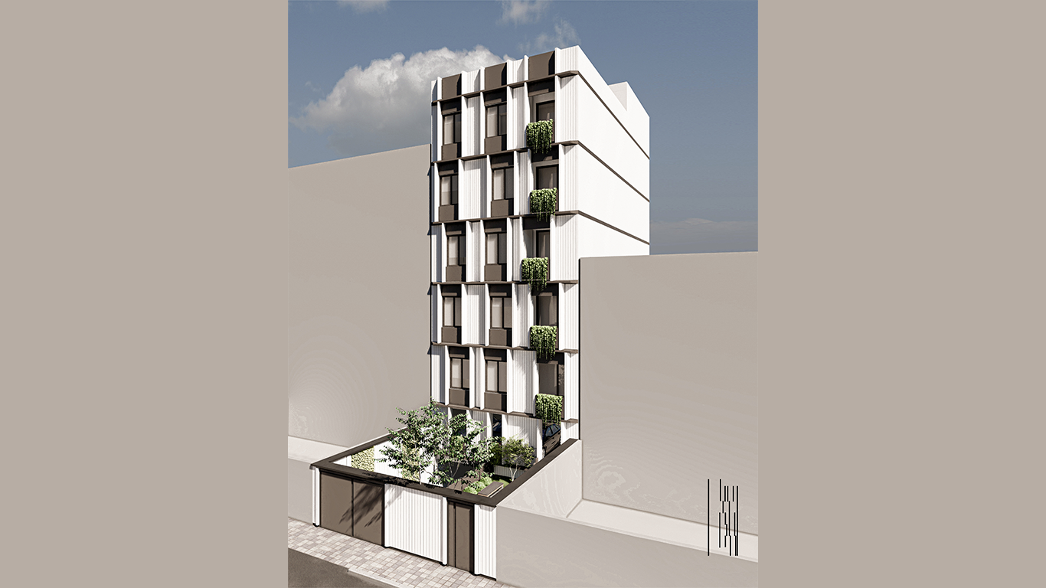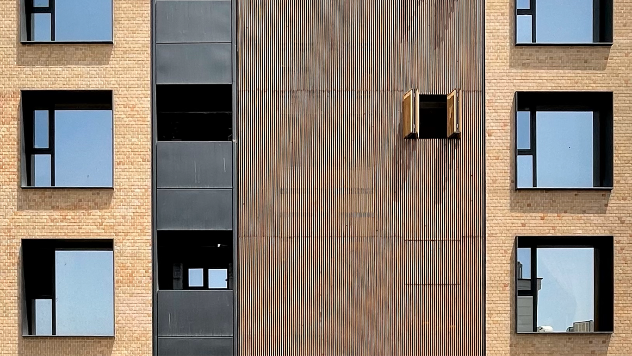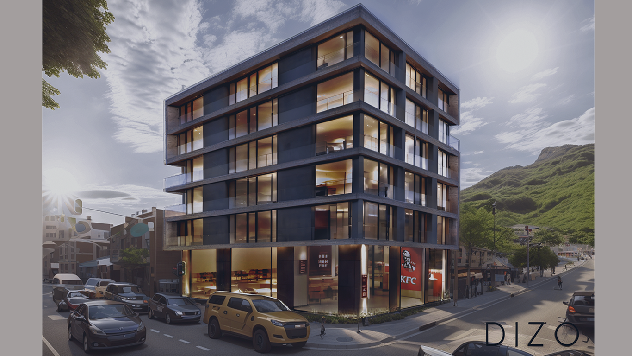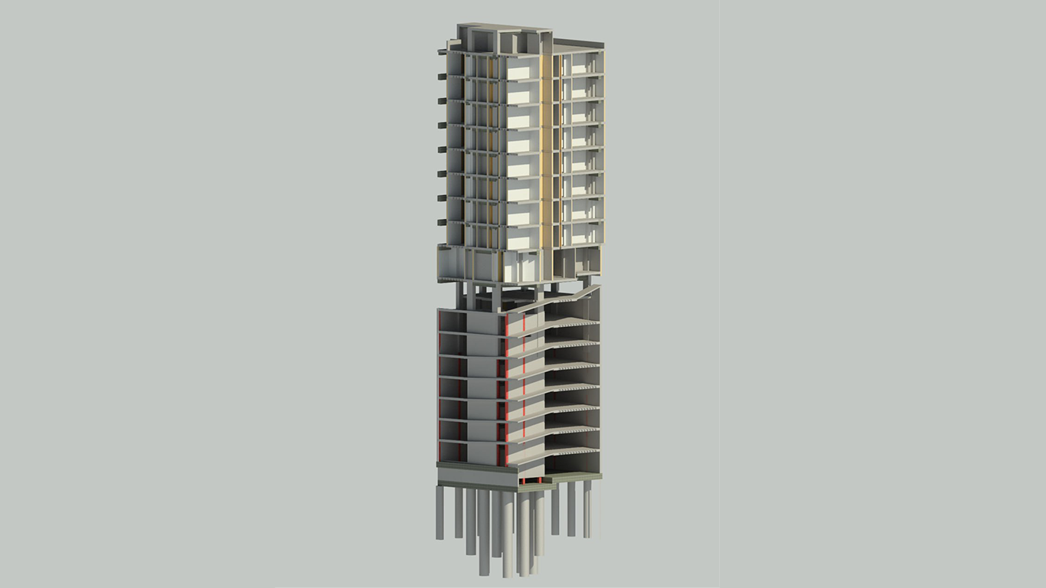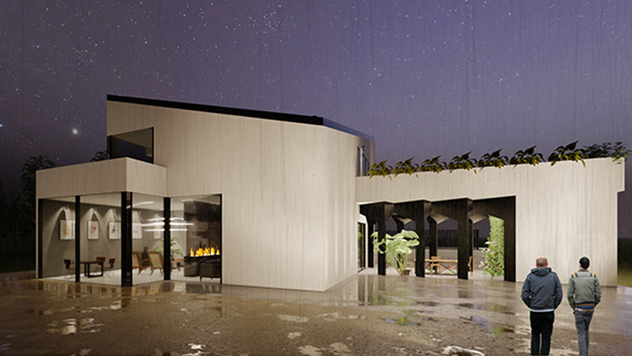
SageWood - Cape Town, Africa
Design: Dizo Group
Location: Cape Town, Africa
Status: Under Construction
Features: Integration of AI and cutting-edge technology
Description
Project Overview: Sagewood Villa
The “Sagewood Villa” is a remarkable project by Dizo Group, located in Cape Town, South Africa. This villa is designed to create a modern and efficient space that seamlessly integrates with the region’s geography and climate.
Floor Plan Design
The floor plan of this villa has been thoughtfully crafted to optimize space functionality according to the client’s needs. Considering the size and shape of the land, the layout of the villa is arranged to maximize natural light and ensure effective ventilation.
Logical Space Distribution
The villa’s plan features distinct public and private spaces. The public areas, including the living room, dining area, and kitchen, are interconnected to facilitate the natural flow of social interactions. This open design creates a sense of spaciousness and comfort for the residents.
Private Spaces
The private areas, such as the bedrooms and bathrooms, are designed with maximum privacy in mind. These spaces feature large windows that offer expansive views of the outdoor scenery, allowing for abundant natural light and a strong connection to the environment.
Use of Artificial Intelligence
A standout feature of this project is the integration of artificial intelligence into the floor plan design. Smart systems for energy management, lighting, and ventilation are implemented to enhance comfort and efficiency. These systems automatically adjust to daily temperature and lighting changes, optimizing energy consumption.
Harmony with the Environment
The villa’s layout is also aligned with the local geography, emphasizing a strong connection with nature. Outdoor spaces, including gardens and patios, are designed to give residents the experience of living amidst nature. These areas flow seamlessly into the interior, improving airflow and natural lighting.
Focus on Sustainability
Sustainability is a core principle in this project. The choice of locally sourced and environmentally friendly materials is a priority. This approach not only reduces the environmental impact but also helps preserve the cultural and geographical identity of the area.
Conclusion
In conclusion, the “Sagewood Villa” stands as an exemplary model of modern and sustainable design. It reflects a profound interaction between architecture and the natural environment, all while meeting the client’s needs and prioritizing efficiency and comfort.

